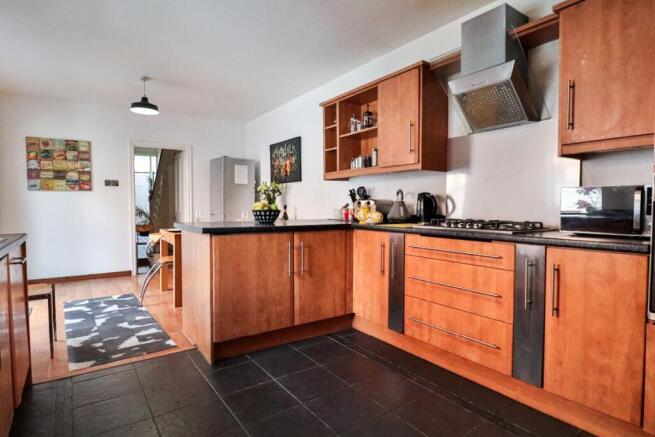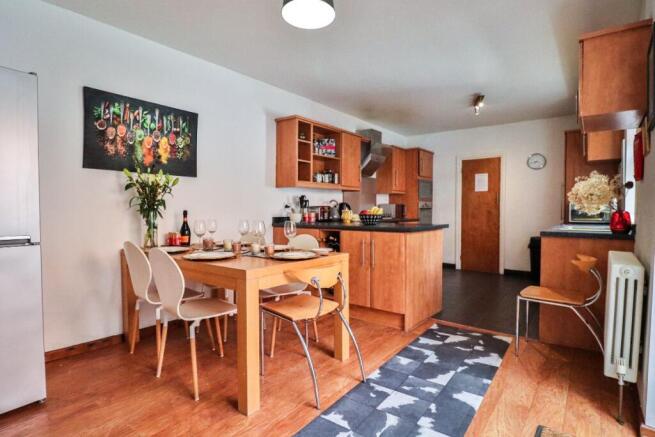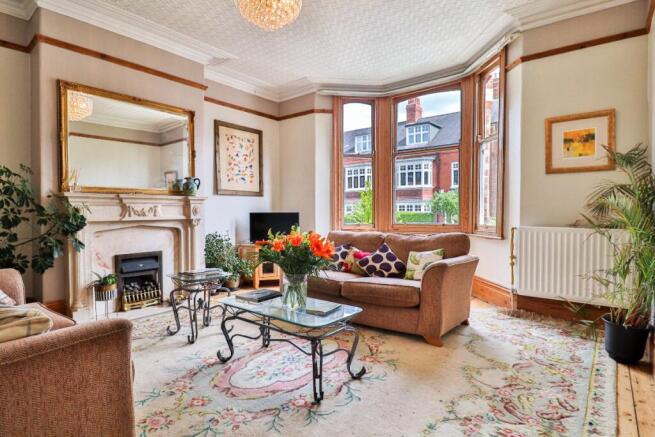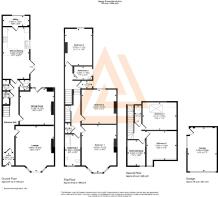
Stanhope Road North, Darlington

- PROPERTY TYPE
Terraced
- BEDROOMS
5
- BATHROOMS
2
- SIZE
2,508 sq ft
233 sq m
- TENUREDescribes how you own a property. There are different types of tenure - freehold, leasehold, and commonhold.Read more about tenure in our glossary page.
Freehold
Key features
- Ideal Family Home
- Close to shops and amenities
- Highly sought location
- Conservation Area
- Huge potential
- Courtyard garden
Description
From the moment you arrive, the property establishes its presence. The red brick façade, with its arched doorway and traditional bay windows, creates an elegant and inviting frontage. The stepped entrance and enclosed courtyard offer a degree of both privacy and a welcoming sense of arrival.
Stepping inside, the entrance hallway immediately reveals the home's inherent grandeur. Imagine the feeling of space created by the high ceilings, the visual interest of the deep skirting boards, and the graceful curve of the sweeping staircase - all reminders of the home's heritage. This is a space that feels both impressive and welcoming. The formal lounge, situated to the front, is a beautifully balanced room. Picture yourself here, enjoying the soft natural light from the tall bay window, relaxing by the period fireplace, and appreciating a space equally suited to entertaining guests or enjoying peaceful evenings.
To the rear of the property, the second reception room provides superb flexibility. This is a room designed to adapt. With French doors opening to the garden, it effortlessly accommodates a range of uses - from formal dining for special occasions to a relaxed sitting room for everyday living, a music space filled with the sounds of family, or a vibrant playroom. It's a space that will evolve with its owners, always connected to the life of the home.
The kitchen and dining room span the full width of the house, offering a sociable and practical layout. Envision this as the hub of the home, where cooking and dining blend seamlessly. The generous worktop space, integrated appliances, and room for a large table make it ready to serve family life, while also presenting exciting potential for creative enhancement and personalisation. Double doors open onto the rear terrace, encouraging a natural connection between indoors and out, perfect for summer gatherings. A utility area and a guest WC complete the ground floor, adding to its functionality.
Ascending the staircase to the first floor, you'll find three generously sized bedrooms, each with its own individual charm and original features. These rooms provide comfortable and private retreats. A large family bathroom, an additional shower room, and a separate WC offer convenience for day-to-day living, while the landing itself provides opportunities for reconfiguration or additional storage to meet your specific needs.
The second floor comprises two further bedrooms and an additional WC, making it an ideal space for older children seeking independence, for accommodating guests in comfort, or for creating dedicated home offices, away from the bustle of the main living areas. Throughout these upper floors, large windows, high ceilings, and well-considered proportions maintain the sense of space and calm that characterises the entire home.
The rear garden is a manageable and peaceful outdoor space, designed for enjoyment. Imagine relaxing on the paved terrace, surrounded by mature planting, or hosting outdoor gatherings. Secure gated access leads to a detached single garage, accessed via a rear lane, offering both convenience and security. It's a garden that offers both tranquillity and the opportunity to landscape further and truly make it your own.
Stanhope Road North is one of the West End's most admired addresses, renowned for its elegant period homes, its walkable setting, and its strong sense of community. Living here places you moments from the open green spaces of South Park, and within easy reach of Darlington town centre, the excellent transport links of the mainline rail connections, and highly regarded schools, including Polam Hall and Carmel College.
This is a rare opportunity to acquire a substantial and elegant period home in a truly sought-after location. With its timeless character, generous space, and a layout that lends itself to contemporary living, it offers the perfect foundation for a long-term family home, ready to be shaped and enjoyed.
Council Tax Band: D (Darlington Borough Council)
Tenure: Freehold
Restrictions: Conservation area
GROUND FLOOR
Entrance Porch
Door to front,
Single glazed window to front,
Minton tiled flooring,
Entrance hall
Opaque single glazed half glazed door to porch,
Radiator,
Understairs cupboard,
Solid wood flooring,
Cloakroom
Opaque double glazed window to side,
WC,
Wash hand basin with taps,
Radiator,
Part tiled,
Solid wood flooring,
Lounge
Single glazed sash window to front,
TV point,
Radiator,
Solid wood flooring,
Thermostat,
Gas fireplace,
Dining Room
Single glazed windows to rear,
Half glazed single glazed patio door to rear,
Radiator,
Gas fireplace,
Solid wood flooring,
Kitchen/Dining Room
Wall and base units,
Double glazed window to side,
Double glazed patio doors to side,
1.5 bowl stainless steel sink and drainer,
Laminate work surfaces,
Electric oven,
Gas hob,
Cooker hood,
Integrated dishwasher,
Integrated microwave,
Radiator,
Ceramic tiled flooring to kitchen area,
Laminate flooring to dining area,
Utility
Opaque single glazed window to rear,
Base cupboards,
Plumbing for washer and dryer,
Central heating boiler,
Fully tiled,
Laminate work surfaces,
Ceramic tiled flooring,
Extractor,
FIRST FLOOR:
Landing
Staircase from ground floor to second floor,
Understairs cupboard,
Loft access,
Carpet flooring,
Bedroom 1
Single glazed sash window to front,
Radiator,
Telephone point,
Feature fireplace surround,
Solid wood flooring,
Bathroom
Opaque single glazed sash window to front,
Bath with mixer taps,
WC,
Wash hand basin with single taps,
Laminate flooring,
Part tiled,
Radiator,
Bedroom 2
Single glazed sash window to rear,
Radiator,
Carpet flooring,
Bedroom 3
Double glazed window to rear,
Radiator,
Carpet flooring,
Bathroom 2
Double glazed window to side,
Wash hand basin with mixer tap,
Shower cubicle with electric handheld shower attachment,
Extractor fan,
Vinyl flooring,
Radiator,
WC
Double glazed window to side,
WC,
SECOND FLOOR:
Study/Bedroom
Double glazed window to front,
Radiator,
Carpet flooring,
Bedroom 4
Double glazed window to front,
Radiator,
Carpet flooring,
Bedroom 5
Double glazed centre hinge rooflight to rear,
Radiator,
Carpet flooring,
Landing 2
Opaque single glazed window to rear,
Loft access,
Smoke alarm,
OUTSIDE
Garage
Single garage with up and over doors,
Single glazed window to side,
Personnel door to garden,
Power,
Light,
Front Garden
East facing,
Mainly laid to shrubs, aggregates and brick border,
Rear Garden
West facing,
Outside tap,
Block paved,
Outside lighting,
Planting with mature shrubs,
WC 2
WC,
Wash hand basin with single taps,
Extractor fan,
Laminate flooring,
Brochures
Brochure- COUNCIL TAXA payment made to your local authority in order to pay for local services like schools, libraries, and refuse collection. The amount you pay depends on the value of the property.Read more about council Tax in our glossary page.
- Band: D
- PARKINGDetails of how and where vehicles can be parked, and any associated costs.Read more about parking in our glossary page.
- Yes
- GARDENA property has access to an outdoor space, which could be private or shared.
- Private garden
- ACCESSIBILITYHow a property has been adapted to meet the needs of vulnerable or disabled individuals.Read more about accessibility in our glossary page.
- Ask agent
Stanhope Road North, Darlington
Add an important place to see how long it'd take to get there from our property listings.
__mins driving to your place

Your mortgage
Notes
Staying secure when looking for property
Ensure you're up to date with our latest advice on how to avoid fraud or scams when looking for property online.
Visit our security centre to find out moreDisclaimer - Property reference RS2090. The information displayed about this property comprises a property advertisement. Rightmove.co.uk makes no warranty as to the accuracy or completeness of the advertisement or any linked or associated information, and Rightmove has no control over the content. This property advertisement does not constitute property particulars. The information is provided and maintained by Anthony Jones Properties, Darlington. Please contact the selling agent or developer directly to obtain any information which may be available under the terms of The Energy Performance of Buildings (Certificates and Inspections) (England and Wales) Regulations 2007 or the Home Report if in relation to a residential property in Scotland.
*This is the average speed from the provider with the fastest broadband package available at this postcode. The average speed displayed is based on the download speeds of at least 50% of customers at peak time (8pm to 10pm). Fibre/cable services at the postcode are subject to availability and may differ between properties within a postcode. Speeds can be affected by a range of technical and environmental factors. The speed at the property may be lower than that listed above. You can check the estimated speed and confirm availability to a property prior to purchasing on the broadband provider's website. Providers may increase charges. The information is provided and maintained by Decision Technologies Limited. **This is indicative only and based on a 2-person household with multiple devices and simultaneous usage. Broadband performance is affected by multiple factors including number of occupants and devices, simultaneous usage, router range etc. For more information speak to your broadband provider.
Map data ©OpenStreetMap contributors.





