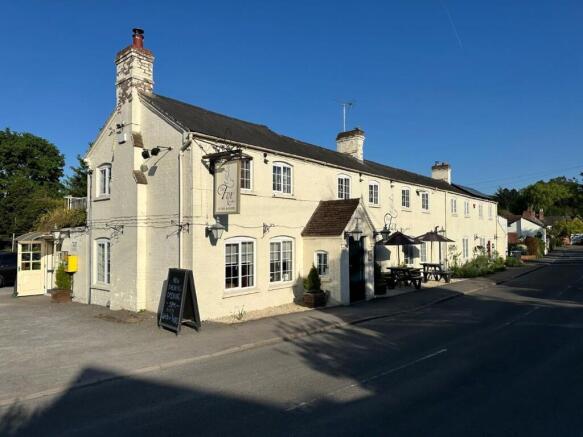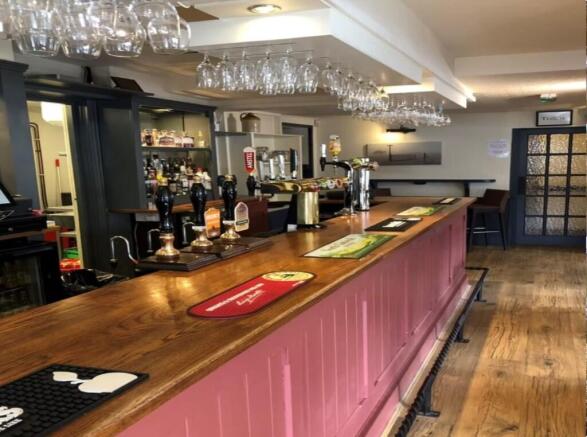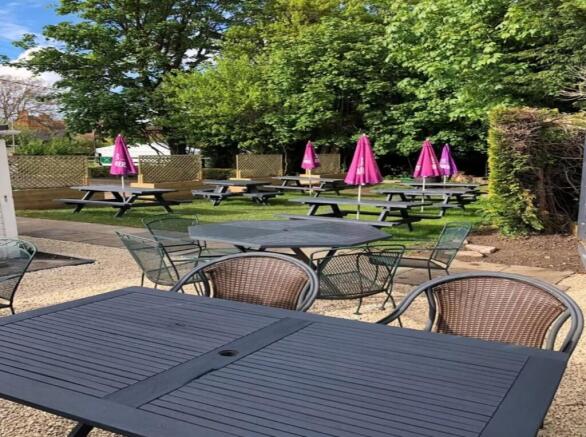Pub for sale
The Fox, Loxley, Warwickshire CV35 9JS
- SIZE
Ask agent
- SECTOR
Pub for sale
Key features
- Free of tie unopposed village pub on one acre plot
- Annual sales c. £5,000 per week with high net return for working owners
- Very well presented open-plan bar seats 55
- Well fitted commercial kitchen plus quality WCs
- Beer garden for around 30 and car park for 20
- Additional paddock extends to 0.8 acres suitable for a variety of uses
- Zero business rates payable
- Self-contained well presented two-bedroom accommodation
Description
Loxley is a pretty village in the county of Warwickshire located around 1.5 miles from Shakespeare's Stratford-upon-Avon.
This is a high quality and popular area blessed with premium house prices providing a good quality customer base for a quality food led basis.
This is in a beautiful location in which to live and work.
THE BUSINESS PREMISES
Entrance Vestibule
Leads to:
Open-Plan Bar Seating Area
(6.5 m x 14 m)
The total area seats around 55 at quality furnishings with a range of dining chairs, upholstered chairs, button back seating, wood effect flooring, beamed ceilings and a stunning feature fireplace.
Vestibule from rear provides disabled access.
Bar Servery
With panelled wooden front and full range of equipment behind including back bar fridges, glass washer and coffee machine.
Vestibule to toilets with tiled floor.
Ladies WC
Well presented with two WC cubicles, baby changing table. Good quality WCs.
Gents WC
With one urinal and WC cubicle.
Commercial Kitchen
(7.4 m x 2.5 m)
Professionally fitted kitchen with non-slip floor, panelled walls and a range of great quality equipment including deep double bowl sink unit, commercial dishwasher, stainless steel workstation, commercial microwave ovens, Halogen hob, deep fat fryer, Lincat combination oven together with plate warmer and heated pass.
Store Room
(3 m x 4.8 m)
With non-slip floor together with a range of cold store and racking equipment.
Cellar
Which has been recently refurbished and equipped.
SELF-CONTAINED FIRST FLOOR ACCOMMODATION
Ground Floor Hallway leads to:
Stairway with access to:
Ground Floor Vestibule
Well decorated with coatrack and two double glazed windows.
Kitchen
(3 m x 2.1 m)
With wall and floor kitchen units, integrated hob and oven, stainless steel sink unit, tiled walls and floors.
Lounge
(5.2 m x 3.6 m)
Well presented and fully carpeted with two double glazed windows.
Bedroom 1
(4 m x 2.2 m)
Nicely decorated, well carpeted with two double glazed windows.
Bedroom 2
(3.8 m x 2.5 m)
Well decorated with close carpeting and double glazed window.
Bathroom
Well decorated with double glazed window, panelled bath with shower over, pedestal wash hand basin, low level flush WC.
Doorway to:
Private Roof Terrace
OUTSIDE
Beer Garden
For around 30.
Covered Area
Paddock
Around 0.8 acre. Suitable for a variety of uses subject to planning and landlords consent.
Car Park
Situated to the side with space for around 20 cars.
THE BUSINESS
Is open and trading with a management team in situ.
Full and detailed trading figures will be made available to serious applicants once they have viewed the property.
The business has a good reputation for good pub food and is closed on Monday and Tuesday lunchtime.
Turnover to the year ended December 2024 was in the sum of £235,656 with a gross profit of £138,865.
After the deduction of rent, but before Manager's salaries, this business would show a net profit of over £40,000 per annum for working owners.
We are seeking experienced "food led" operators to take on the running of this business.
TENURE
The Fox is available on the basis of a brand new free of tie agreement.
Terms and conditions can be discussed upon request.
Annual rent can be discussed with a guide of £27,500 p.a.
Rateable Value
Current rateable value is £7,000 which means that there will be zero business rates payable.
Brochures
The Fox, Loxley, Warwickshire CV35 9JS
NEAREST STATIONS
Distances are straight line measurements from the centre of the postcode- Stratford-upon-Avon Station4.1 miles
- Stratford-upon-Avon Parkway Station5.1 miles
Notes
Disclaimer - Property reference 698. The information displayed about this property comprises a property advertisement. Rightmove.co.uk makes no warranty as to the accuracy or completeness of the advertisement or any linked or associated information, and Rightmove has no control over the content. This property advertisement does not constitute property particulars. The information is provided and maintained by Sprosen Ltd, Weston-Super-Mare. Please contact the selling agent or developer directly to obtain any information which may be available under the terms of The Energy Performance of Buildings (Certificates and Inspections) (England and Wales) Regulations 2007 or the Home Report if in relation to a residential property in Scotland.
Map data ©OpenStreetMap contributors.




