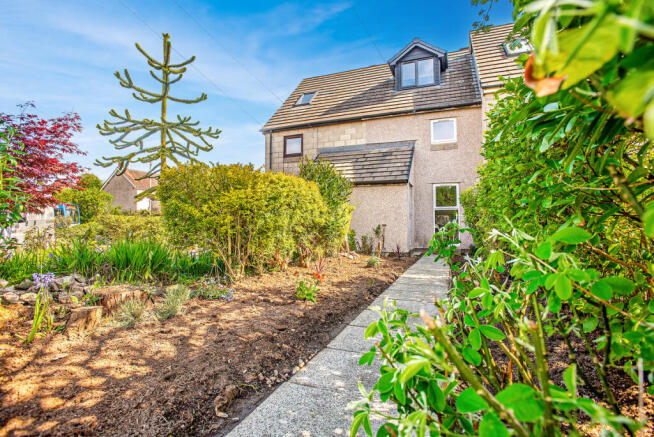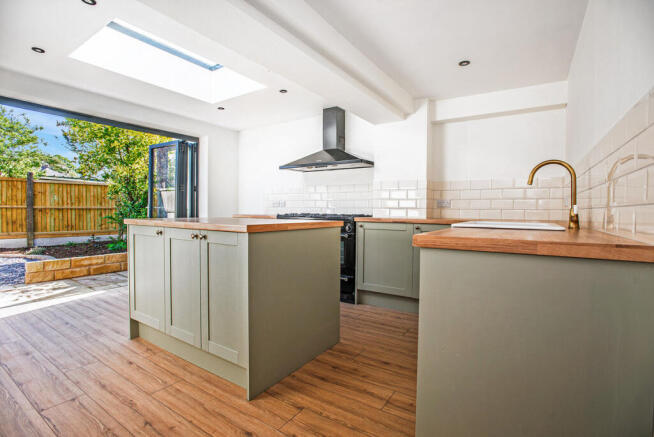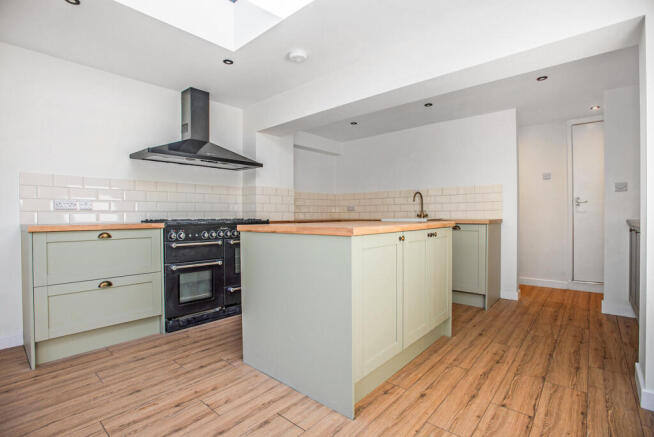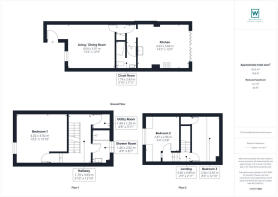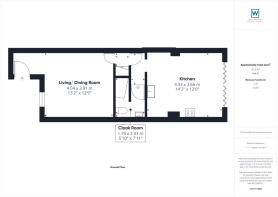The Croft, Warton, LA5
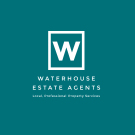
- PROPERTY TYPE
Terraced
- BEDROOMS
3
- BATHROOMS
1
- SIZE
967 sq ft
90 sq m
- TENUREDescribes how you own a property. There are different types of tenure - freehold, leasehold, and commonhold.Read more about tenure in our glossary page.
Freehold
Key features
- 3 bedroom mid terrace property
- Newly renovated throughout
- Off street allocated parking
- Gardens to the front and rear
- Views over towards Warton Crag
- Offered with no onward chain
- Ready to move straight into
Description
A newly renovated, 3 bedroom, mid-terrace home located in the charming village of Warton. Spanning 3 floors, this beautifully refurbished property is ready to move straight into and is offered with no onward chain. On the ground floor, you'll find a bright and spacious living room with ample space for relaxed seating and a dining table - perfect for both everyday living and entertaining. The well-appointed kitchen is functional and thoughtfully designed, offering room for a modest dining table. Bi-fold doors from here provide seamless access into the rear garden, enhancing the indoor-outdoor flow. A convenient downstairs W/C completes the ground floor. The first floor hosts the generously sized main bedroom, filled with natural light and boasting far-reaching views towards Warton Crag. Also to this floor is a stylish and modern shower room and a separate utility room with plumbing in place for a washing machine. The second floor offers two further bedrooms: one a generous double, and the other a single bedroom that could serve as a home office, walk-in dressing room, or hobby space. This room also benefits from a built-in cupboard for additional storage. The property enjoys gardens to both the front and rear, providing ample outdoor space for relaxation, entertaining, or adding your own green-fingered touches. There is also allocated off-road parking for one vehicle, offering added convenience in this desirable village location. The village of Warton has an active community for all ages. There is a primary school rated GOOD by Ofsted, two pubs and various social and sporting groups. The village also benefits from two churches and even a popular local brewery. The M6 motorway can be reached in under ten minutes, there are regular bus services and the famous Carnforth train station is less than 5 minutes' drive away. Carnforth offers a variety of amenities including; 3 supermarkets, doctors surgery, pharmacy, several pubs, a variety of coffee shops and takeaways, 2 primary schools rated 'Good' by OFSTED and a secondary school.
GROUND FLOOR
Living/ dining room
13'3" x 12'9" (4.04m x 3.91m)
Upon entering the home, you’ll find a convenient space to remove your shoes. The spacious room is filled with natural light via the large window that frames views over the front garden. There is ample space for sofas and seating and for a dining table, creating an inviting setting to relax or to socialise with family and friends.
Kitchen
14'2" x 12'0" (4.33m x 3.66m)
This newly installed kitchen features a stylish range of elegant light green base and wall units, along with an island providing additional storage, all beautifully complemented by a wooden worktops and white metro tiled splashbacks. Integrated appliances include a Rangemaster with a gas hob, double oven, grill, and extractor hood, as well as a dishwasher and space for a freestanding fridge/freezer. There's also room for a modest dining table. Flooded with natural light from the rooflight and bi-fold doors opening onto the rear garden, the kitchen creates a seamless connection between indoor and outdoor living.
Cloak room
5'10" x 7'11" (1.79m x 2.43m)
A convenient ground-floor cloakroom featuring a W/C and a sleek wall-mounted hand basin, enhanced by a stylish tiled splashbacks.
FIRST FLOOR
Bedroom 1
13'2" x 12'10" (4.03m x 3.92m)
Located at the front of the property, this bright and spacious double room offers far-reaching views towards Warton Crag.
Shower Room
4'9" x 8'7" (1.46m x 2.62m)
The sleek and bright shower room features a spacious walk-in shower with a mains-fed, rainfall showerhead and a separate hand attachment, beautifully complemented by contemporary geometric tiles. The room also includes a W/C, a hand basin set on a modern vanity unit with storage, and a heated towel rail for comfort.
Utility Room
3'11" x 4'8" (1.20m x 1.44m)
Here, you’ll find the boiler, plumbing for a washing machine, and additional storage space.
SECOND FLOOR
Bedroom 2
9'4" x 9'8" (2.87m x 2.96m)
Situated on the second floor at the front of the property, this bright and spacious double room enjoys far-reaching views of Warton Crag.
Bedroom 3
8'0" x 12'10" (2.44m x 3.92m)
Situated on the second floor at the rear of the property, this versatile room could serve as a single bedroom, home office, walk-in dressing room, or hobby space, and benefits from a built-in cupboard for additional storage.
Externally
The spacious front garden is framed by mature planting and hedging, with well-defined borders that offer scope for additional planting. A pathway leads through the greenery, guiding the way to the front door. To the rear of the property is a newly landscaped garden, featuring a patio area ideal for outdoor dining and entertaining. A path extends from the patio, bordered on both sides by planting areas ready for your own green-fingered touches. Beyond a gate at the rear, a further path leads to off-road parking for one vehicle.
Useful information
House built - 1984.
Tenure - Freehold.
Council tax band - B.
Local authority - Lancaster City Council.
Drainage - Mains.
Heating - Gas. Boiler installed 2025.
What3Words location - ///glorified.incurring.boomer
Anti-Money Laundering Regulations
In compliance with Government legislation, all purchasers are required to undergo identification checks under the Anti-Money Laundering (AML) Regulations once an offer on a property has been accepted. These checks are mandatory, and the purchase process cannot proceed until they are successfully completed. Failure to complete these checks will prevent the purchase from progressing.
A specialist third-party company / compliance partner will carry out these checks.
Cost:
- £42.00 (inc. VAT) for one purchaser, or £36.00 (inc. VAT) per person if more than one person is involved in the purchase and provided that all individuals pay in one transaction.
- The charge for purchases under a company name is £120.00 (inc. VAT).
The fee is non-refundable and must be paid before a Memorandum of Sale is issued. The cost includes obtaining relevant data, manual verifications, and monitoring as required.
Brochures
Brochure 1- COUNCIL TAXA payment made to your local authority in order to pay for local services like schools, libraries, and refuse collection. The amount you pay depends on the value of the property.Read more about council Tax in our glossary page.
- Band: B
- PARKINGDetails of how and where vehicles can be parked, and any associated costs.Read more about parking in our glossary page.
- Off street
- GARDENA property has access to an outdoor space, which could be private or shared.
- Yes
- ACCESSIBILITYHow a property has been adapted to meet the needs of vulnerable or disabled individuals.Read more about accessibility in our glossary page.
- Ask agent
Energy performance certificate - ask agent
The Croft, Warton, LA5
Add an important place to see how long it'd take to get there from our property listings.
__mins driving to your place
Your mortgage
Notes
Staying secure when looking for property
Ensure you're up to date with our latest advice on how to avoid fraud or scams when looking for property online.
Visit our security centre to find out moreDisclaimer - Property reference RX569817. The information displayed about this property comprises a property advertisement. Rightmove.co.uk makes no warranty as to the accuracy or completeness of the advertisement or any linked or associated information, and Rightmove has no control over the content. This property advertisement does not constitute property particulars. The information is provided and maintained by Waterhouse Estate Agents, Milnthorpe. Please contact the selling agent or developer directly to obtain any information which may be available under the terms of The Energy Performance of Buildings (Certificates and Inspections) (England and Wales) Regulations 2007 or the Home Report if in relation to a residential property in Scotland.
*This is the average speed from the provider with the fastest broadband package available at this postcode. The average speed displayed is based on the download speeds of at least 50% of customers at peak time (8pm to 10pm). Fibre/cable services at the postcode are subject to availability and may differ between properties within a postcode. Speeds can be affected by a range of technical and environmental factors. The speed at the property may be lower than that listed above. You can check the estimated speed and confirm availability to a property prior to purchasing on the broadband provider's website. Providers may increase charges. The information is provided and maintained by Decision Technologies Limited. **This is indicative only and based on a 2-person household with multiple devices and simultaneous usage. Broadband performance is affected by multiple factors including number of occupants and devices, simultaneous usage, router range etc. For more information speak to your broadband provider.
Map data ©OpenStreetMap contributors.
