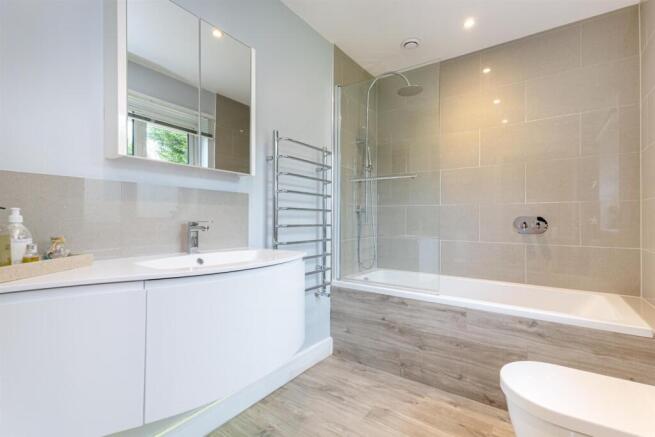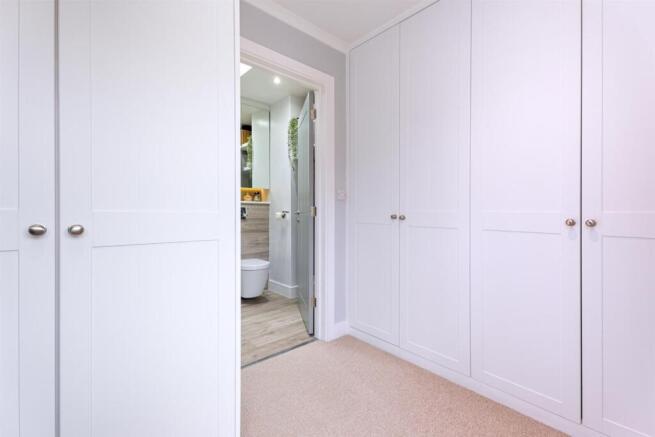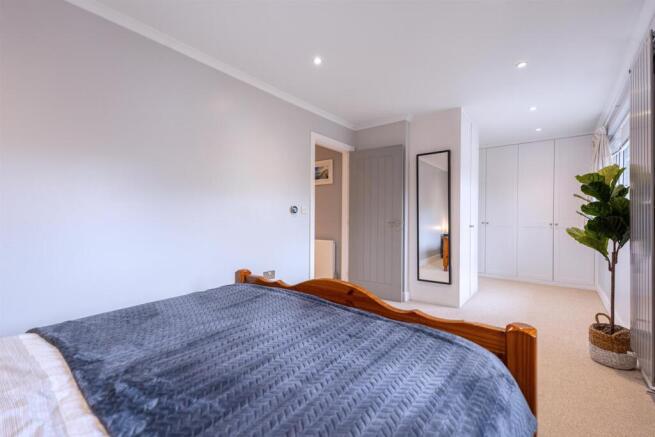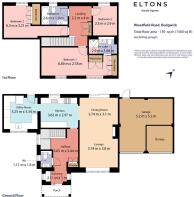
Woodfield Road, Rudgwick, Horsham

- PROPERTY TYPE
House
- BEDROOMS
3
- BATHROOMS
2
- SIZE
1,500 sq ft
139 sq m
- TENUREDescribes how you own a property. There are different types of tenure - freehold, leasehold, and commonhold.Read more about tenure in our glossary page.
Freehold
Key features
- STUNNING THREE-BEDROOM DETACHED HOME LOCATED IN RUDGWICK
- LUXURIOUS KITCHEN WITH INTEGRATED MODERN APPLIANCES
- MODERN INTERIOR THROUGHOUT THE HOME
- PLANNING PERMISSION APPROVED TO EXTEND
- SPACIOUS AND EXTENSIVE GARDEN
- LARGE DRIVEWAYS EITHER SIDE OF THE PROPERTY
- DOUBLE GARAGE
- PRACTICAL UTILITY ROOM SEPARATE FROM THE KITCHEN
- MODERN BATHROOMS FINISHED TO AN EXCEPTIONAL QUALITY
Description
Eltons Estate Agents are delighted to bring to the market this charming three-bedroom detached property located in Rudgwick, Horsham. This property is end of chain.
Upon arrival at the property, you'll be welcomed by a meticulously landscaped front garden, featuring gravel alongside elegant wooden accents, and a charming porch that sets the tone for the refined ambiance of the home. Expansive driveways either side of the property, provide ample parking space for multiple vehicles, complemented by a double garage that offers convenience for storage needs and additional parking.
Upon entering, abundant natural light bathes the space through windows placed throughout the home, infusing a sense of timeless elegance. The welcoming hallway offers clever storage solutions for outdoor attire, seamlessly leading into the extended hallway, where flawless wooden flooring enhances the luxurious atmosphere.
To the first left of the hallway, a practical yet tastefully appointed downstairs W/C awaits, offering convenience and comfort with discreet storage options and a cosy radiator, for an added layer of comfort.
Continuing straight ahead from the hallway, the stunning kitchen beckons, a masterpiece of modern design boasting integrated appliances such as oven/grill, fridge/freezer, dishwasher and induction hob paired with abundant storage solutions crafted to the highest quality and specification.
Adjacent to the kitchen, the utility room mirrors the elegance of its counterpart, providing seamless functionality with space for laundry appliances such as a washing machine and tumble dryer, a sink, and ample storage options, all thoughtfully designed to elevate daily living.
Following on from the kitchen, you'll discover the open-plan dining and living/lounge area, an oasis of comfort and refinement accented by an inviting and real wood burner fireplace and radiant heating, creating a sanctuary of tranquillity. Sliding doors effortlessly merge indoor and outdoor living, inviting you to enjoy the serenity of the meticulously landscaped garden.
The garden is designed with versatility in the forefront of the mind, featuring a blend of patio space, perfect for outdoor furniture, gravel areas, and lush greenery that provide an idyllic backdrop for social gatherings and leisurely pursuits alike.
Heading back inside and towards the hallway to ascend the staircase, will lead you to the expansive landing. The master bedroom beckons to the right of the landing, which is a fantastic sized bedroom, boasting ample storage solutions and fitted with a modern en-suite, replete with exquisite tiling and a sumptuous walk-in shower.
Continuing along the landing, the second bedroom is to the first left, which is a double sized bedroom, offering flexibility in use as this is currently being used as a home office but can be the perfect guest retreat, complete with bespoke built-in wardrobes.
Towards the end of the landing, is the family bathroom, resplendent with contemporary fixtures and appliances. Whilst the third bedroom sits adjacent to the family bathroom, completing this symphony of luxury and refinement, promising a lifestyle of unparalleled comfort and sophistication.
The location offers a great area for school catchments such as Rudgwick Primary School 0.15 miles from the property, Pennthorpe School 0.24MI, Manor House School 1.84MI and Apple Orchard School 3MI.
Billingshurst train station is 5.12 miles from the property with Christs Hospital train station 4.55MI and Warnham train station 5.17MI, with convenient bus stops along the way such as Station Road 0.06MI, Furze Road 0.17MI and Guildford Road 0.28MI.
EPC: D
Brochures
Woodfield Road, Rudgwick, HorshamBrochure- COUNCIL TAXA payment made to your local authority in order to pay for local services like schools, libraries, and refuse collection. The amount you pay depends on the value of the property.Read more about council Tax in our glossary page.
- Band: E
- PARKINGDetails of how and where vehicles can be parked, and any associated costs.Read more about parking in our glossary page.
- Yes
- GARDENA property has access to an outdoor space, which could be private or shared.
- Yes
- ACCESSIBILITYHow a property has been adapted to meet the needs of vulnerable or disabled individuals.Read more about accessibility in our glossary page.
- Ask agent
Energy performance certificate - ask agent
Woodfield Road, Rudgwick, Horsham
Add an important place to see how long it'd take to get there from our property listings.
__mins driving to your place
Your mortgage
Notes
Staying secure when looking for property
Ensure you're up to date with our latest advice on how to avoid fraud or scams when looking for property online.
Visit our security centre to find out moreDisclaimer - Property reference 33851229. The information displayed about this property comprises a property advertisement. Rightmove.co.uk makes no warranty as to the accuracy or completeness of the advertisement or any linked or associated information, and Rightmove has no control over the content. This property advertisement does not constitute property particulars. The information is provided and maintained by Eltons Estate Agents Ltd, Horsham. Please contact the selling agent or developer directly to obtain any information which may be available under the terms of The Energy Performance of Buildings (Certificates and Inspections) (England and Wales) Regulations 2007 or the Home Report if in relation to a residential property in Scotland.
*This is the average speed from the provider with the fastest broadband package available at this postcode. The average speed displayed is based on the download speeds of at least 50% of customers at peak time (8pm to 10pm). Fibre/cable services at the postcode are subject to availability and may differ between properties within a postcode. Speeds can be affected by a range of technical and environmental factors. The speed at the property may be lower than that listed above. You can check the estimated speed and confirm availability to a property prior to purchasing on the broadband provider's website. Providers may increase charges. The information is provided and maintained by Decision Technologies Limited. **This is indicative only and based on a 2-person household with multiple devices and simultaneous usage. Broadband performance is affected by multiple factors including number of occupants and devices, simultaneous usage, router range etc. For more information speak to your broadband provider.
Map data ©OpenStreetMap contributors.






