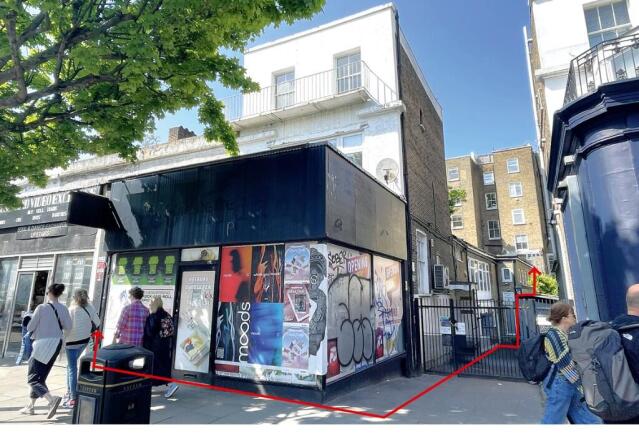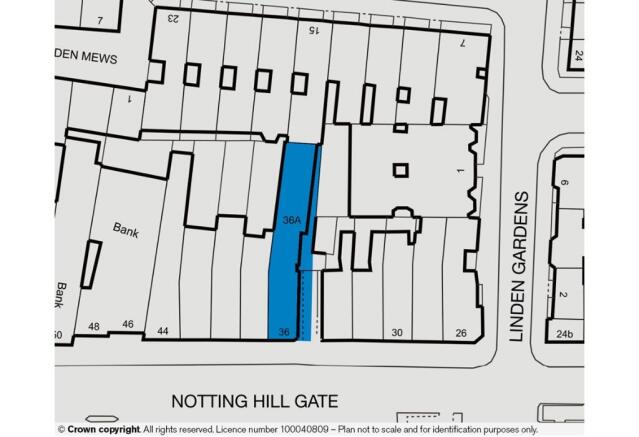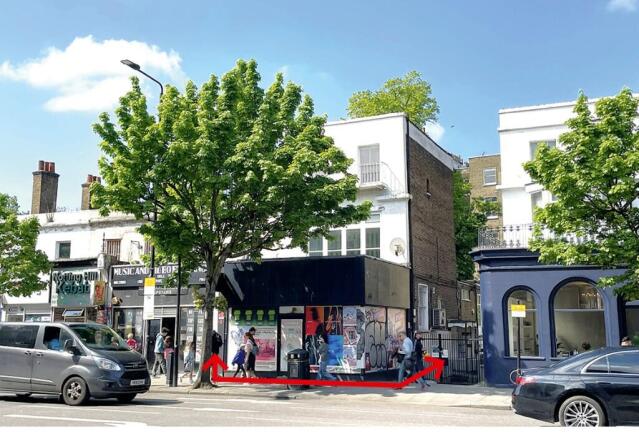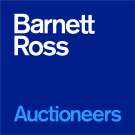36/36a Notting Hill Gate, London, W11
- SIZE AVAILABLE
4,516 sq ft
420 sq m
- SECTOR
High street retail property for sale
Key features
- FOR SALE BY AUCTION ON THURSDAY 22ND MAY 2025 (unless sold prior)
- High Street Location
- 2 Vacant Buildings
- Potential Residential Development
- In same family ownership for approx. 70 years
- FREEHOLD
Description
Located near the junction with Linden Gardens and amongst such multiple retailers as Amazon Fresh, Nando's, Boots, M&S Food Hall, Coral, Pret A Manger, NatWest, Snappy Snaps, Leon and many more.
The property is conveniently situated approx. 125 yards from Notting Hill Gate Underground Station (Central, Circle and District Lines) and is close to Holland Park and Hyde Park in central London.
PROPERTY
An end of terrace property comprising 2 adjoining buildings with a combined Built Depth of 116 ft:
* 36 Notting Hill Gate (Front Building) - Ground Floor Shop and Basement with separate access via a gated communal passageway to Self-Contained Offices on the first and second floors.
* 36a Notting Hill Gate (Rear Building) - Self-Contained Offices on ground and first floors accessed via a gated communal passageway benefitting from both a private entrance as well as sharing the entrance to the Offices in the Front Building. The Offices include uPVC double glazing and gas central heating.
ACCOMMODATION
36 Notting Hill Gate (Front Building):
Ground Floor Shop
Gross Frontage 18'2"
Return Frontage 15'8"
Internal Width 17'4"
narrowing at rear to 8'6"
Shop Depth 53'1"
GIA Approx. 694 sq ft
Basement
GIA Approx. 764 sq ft incl. WC
First Floor Offices
GIA Approx. 398 sq ft
Second Floor Offices
GIA Approx. 406 sq ft incl. WC
Total GIA of No. 36 Approx. 2,262 sq ft
36a Notting Hill Gate (Rear Building):
Ground Floor
GIA Approx. 1,097 sq ft
incl. Shower/WC,
Kitchen & sep. WC
First Floor
GIA Approx. 1,157 sq ft
incl. Kitchenette &
2 WCs
Total GIA of No. 36a Approx. 2,254 sq ft
Total GIA for Nos. 36 & 36a Approx. 4,516 sq ft
VAT is NOT applicable to this Lot
FREEHOLD offered with VACANT POSSESSION
DEVELOPMENT POTENTIAL
* No. 36 (Front) - There may be potential to convert the first and second floors into residential use, which could include a rear extension, subject to obtaining the necessary consents.
* No. 36a (Rear) - There may be potential to convert the rear building into residential use (possibly 4 Studio Flats or 2 × 2 Bed Flats or 2 × 2 Bed Mews Houses), subject to obtaining the necessary consents.
Refer to the Auctioneers for the Feasibility Studies (which includes floor plans) provided by the Vendor and the Video Tour of the buildings.
Note: There is a 6 week completion.
Energy Performance Certificates
EPCBrochures
36/36a Notting Hill Gate, London, W11
NEAREST STATIONS
Distances are straight line measurements from the centre of the postcode- Notting Hill Gate Station0.1 miles
- Queensway Station0.3 miles
- Bayswater Station0.3 miles
Notes
Disclaimer - Property reference NottingHillGate. The information displayed about this property comprises a property advertisement. Rightmove.co.uk makes no warranty as to the accuracy or completeness of the advertisement or any linked or associated information, and Rightmove has no control over the content. This property advertisement does not constitute property particulars. The information is provided and maintained by Barnett Ross, Barnett Ross. Please contact the selling agent or developer directly to obtain any information which may be available under the terms of The Energy Performance of Buildings (Certificates and Inspections) (England and Wales) Regulations 2007 or the Home Report if in relation to a residential property in Scotland.
Auction Fees: The purchase of this property may include associated fees not listed here, as it is to be sold via auction. To find out more about the fees associated with this property please call Barnett Ross, Barnett Ross on 020 8106 0950.
*Guide Price: An indication of a seller's minimum expectation at auction and given as a “Guide Price” or a range of “Guide Prices”. This is not necessarily the figure a property will sell for and is subject to change prior to the auction.
Reserve Price: Each auction property will be subject to a “Reserve Price” below which the property cannot be sold at auction. Normally the “Reserve Price” will be set within the range of “Guide Prices” or no more than 10% above a single “Guide Price.”
Map data ©OpenStreetMap contributors.




