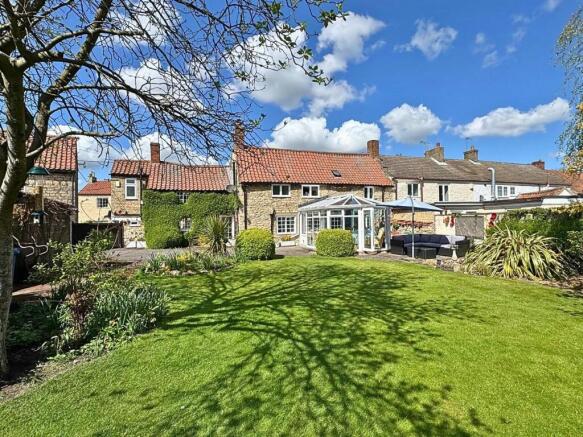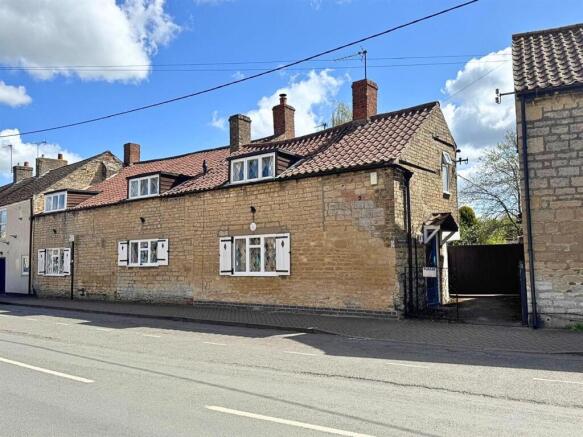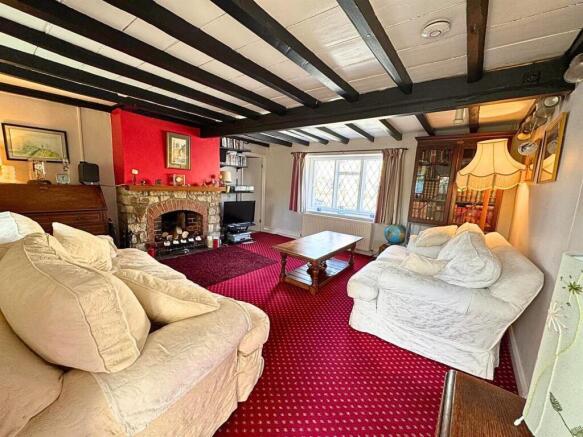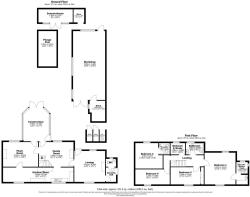
Church Street, Nettleham, LN2

- PROPERTY TYPE
End of Terrace
- BEDROOMS
5
- BATHROOMS
3
- SIZE
Ask agent
- TENUREDescribes how you own a property. There are different types of tenure - freehold, leasehold, and commonhold.Read more about tenure in our glossary page.
Freehold
Key features
- Four Bedroom Family Home
- Many Period Features throughout
- Large Rear Garden with Plunge Pool
- Central Village Location
- Three Reception Rooms
- Conservatory
- Kitchen with Dining Area
- Two En-suite and Family Bathroom
- EPC Rating D
- Council Tax Band D
Description
As you step inside, you will be captivated by the exposed beams and period features that reflect the character and history of this lovely home. The central village location means you are just a stone's throw away from local amenities, with a number of local shops including tea rooms, florist, COOP, hairdressers, library, takeaways and three local Public Houses. Also benefitting from the local Primary and Junior Schools and easy access to a number of secondary schools including William Farr, Priory Pembroke Academy and Lincoln Christ Hospital School. With regular public transport links and a thriving village community, Nettleham has plenty to offer.
The large mature garden is a true highlight, providing a serene outdoor space perfect for gardening, play and leading down to The Beck at the rear. For those warm summer days, the plunge pool offers a refreshing retreat with a summerhouse, large workshop and allotment. Additionally, the large conservatory connects the house to the garden providing a delightful space to enjoy throughout the year.
This property is a rare find, whether you are looking for a family home or a peaceful retreat with amenities on your doorstep, this house in Nettleham is sure to impress. Don't miss the opportunity to make this enchanting property your own
Entrance Hall - Enter through a leaded stained glass front door into the Entrance hall with coat hanging space and doors leading to the Lounge and WC. With tiled flooring, exposed beams, radiator and ceiling light fittings.
Wc - With tiled flooring and walls and a small frosted window to the rear of the property. WC, wash hand basin and exposed beams to the ceiling and wall mounted light fittings.
Lounge - 4.31m x 4.29m (14'1" x 14'0" ) - With double aspect windows to the front and rear of the property with leaded window and secondary glazing to the front and a sliding sash window with secondary glazing to the rear. Carpet flooring and exposed beams to the ceiling and open fireplace with fireplace surround. With uPVC fully double glazed door leading to the rear garden and radiator.
Family Room - 4.81m x 3.44m (15'9" x 11'3") - Situated in the heart of the property with access to the kitchen, music room, lounge and conservatory. With stairs to the first floor and window with secondary glazing to the rear. Feature fireplace with wood burning stove and carpet flooring, radiator and wall mounted light fittings.
Music Room - 5.02m x 3.44m (16'5" x 11'3") - Situated off the Family Room with a door leading to the dining area of the Kitchen. With carpet flooring and an impressive exposed brick fireplace with open fireplace, exposed beams to the ceiling, wall mounted light fittings, radiator and uPVC fully double glazed door leading to the Conservatory.
Kitchen/Dining Room - 9.79m x 2.05m (32'1" x 6'8") - Situated to the front of the property, this galley kitchen has a range of fitted wall and floor solid wood units with work surface over, space for washing machine, tumble dryer, dishwasher and a freestanding fridge/freezer. Tiled flooring and splashbacks, sink with drainer and mixer tap over and space for a Range Cooker. Exposed beams to the ceilings with ceiling spot lights and two leaded windows to the front of the property. To the end of the kitchen is a dining area with period wall panelling and exposed beams to the ceiling creating a lovely dining area with a door leading to the Music Room.
Conservatory - 4.59m x 3.53m (15'0" x 11'6") - Situated to the rear of the property and accessed via the Family Room and the Music Room, this fully double glazed conservatory was installed in 2023 and provides a fabulous garden room that connects the beautiful garden to the property. With tiled flooring, double doors to the rear leading to the paved seating area and a single door leading to the side hardstanding to the rear of the property. With ceiling spot lights and a radiator so this room can be enjoyed throughout the year.
Landing - With carpet flooring, ceiling light fittings and access to all first floor rooms.
Bedroom 1 - 4.42m x 4.31m (14'6" x 14'1") - With double aspect windows to front and rear of the property with a leaded window and secondary glazing to the front of the property and a sliding sash window with secondary glazing to the rear of the property. With carpet flooring, exposed beams to the ceiling, ceiling light fittings, radiator and door leading to the en-suite shower room/wet room.
En-Suite Shower Room/Wet Room - 3.11m x 1.60m (10'2" x 5'2") - Recently installed with tiled walls and a non slip floor with large open shower area with electric shower and WC, heated towel radiator with ceiling light fittings and access to loft space. With fitted storage cupboards and wash hand basin above providing a separate area with wall mounted mirror, ceiling light fitting and extractor fan.
Bedroom 2 - 3.81m x 3.55m (12'5" x 11'7") - With carpet flooring and double height ceiling with a uPVC double glazed window with secondary glazing to the rear of the property. With ceiling light fitting and radiator and access to en-suite shower room.
En-Suite Shower Room - 1.58m x 1.50m (5'2" x 4'11") - With vinyl flooring, WC, wash hand basin and corner shower cubicle with electric shower. Ceiling light fittings, radiator and Velux window to the rear.
Bedroom 3 - 4.13m x 2.40m (13'6" x 7'10") - With carpet flooring and leaded window with secondary glazing to the front of the property. Ceiling light fittings, radiator and cupboard housing gas combi boiler.
Bedroom 4 - 4.78m x 2.10m (15'8" x 6'10" ) - With carpet flooring, radiator and ceiling light fittings. With leaded window with secondary glazing to the front of the property.
Bedroom5/Study - 2.03m x 1.80m (6'7" x 5'10") - Situated off the landing with a window overlooking the rear garden, carpet flooring and ceiling light fitting and radiator.
Family Bathroom - 2.49m x 1.58m (8'2" x 5'2") - With vinyl flooring, panel bath with electric shower over, WC and wash hand basin. With a frosted window with secondary glazing to the rear of the property, heated towel radiator and ceiling spot lights.
Services - All mains services
Gas Combi boiler installed 2019 with HIVE controls
Conservatory constructed 2023 with 10 year guarantee
Council Tax Band D
EPC Rating D
Outside - The property is accessed by a wide pathway leading to a gate which leads into the rear garden. The owners have advised that they have in the past driven a small car through this entrance but please be aware that this is a narrow gateway and larger vehicles would not have enough space.
To the rear of the property is a very large enclosed mature garden that leads all the way to The Beck which runs through the village of Nettleham. There is a large hard standing to the rear of the property and a further paved area to the rear of the Conservatory and the remainder of the front of the garden is laid to lawn with flower beds to the borders with a variety of mature shrubs and plants and mature trees. The garden then leads through a shrubbery archway into the rear part of the garden where you find an allotment, the Cold water Plunge Pool 4.91m x 2.50m, a decking area covered with mature grape vines and a summer house with separate store. There is also a small chicken coop and a gate leading to The Beck at the rear of the garden. The remainder is laid to lawn with mature hedges, flowerbeds and trees providing a secluded large garden. In addition there is a large workshop 9.59m x 4.46m with power and light with a further storage room 2.87m x 2.17m and adjacent to the workshop are the 3 original outside WC which were from when the property was three separate cottages. Please note that subject to planning consent there is potential for further development to create a separate annex in the garden by converting the workshop due to power and drainage being present.
Brochures
Church Street, Nettleham, LN2- COUNCIL TAXA payment made to your local authority in order to pay for local services like schools, libraries, and refuse collection. The amount you pay depends on the value of the property.Read more about council Tax in our glossary page.
- Band: D
- PARKINGDetails of how and where vehicles can be parked, and any associated costs.Read more about parking in our glossary page.
- On street
- GARDENA property has access to an outdoor space, which could be private or shared.
- Yes
- ACCESSIBILITYHow a property has been adapted to meet the needs of vulnerable or disabled individuals.Read more about accessibility in our glossary page.
- Wet room
Church Street, Nettleham, LN2
Add an important place to see how long it'd take to get there from our property listings.
__mins driving to your place
Explore area BETA
Lincoln
Get to know this area with AI-generated guides about local green spaces, transport links, restaurants and more.
Get an instant, personalised result:
- Show sellers you’re serious
- Secure viewings faster with agents
- No impact on your credit score
Your mortgage
Notes
Staying secure when looking for property
Ensure you're up to date with our latest advice on how to avoid fraud or scams when looking for property online.
Visit our security centre to find out moreDisclaimer - Property reference 33852776. The information displayed about this property comprises a property advertisement. Rightmove.co.uk makes no warranty as to the accuracy or completeness of the advertisement or any linked or associated information, and Rightmove has no control over the content. This property advertisement does not constitute property particulars. The information is provided and maintained by Drewery Jones Independent Estate Agents, Lincolnshire. Please contact the selling agent or developer directly to obtain any information which may be available under the terms of The Energy Performance of Buildings (Certificates and Inspections) (England and Wales) Regulations 2007 or the Home Report if in relation to a residential property in Scotland.
*This is the average speed from the provider with the fastest broadband package available at this postcode. The average speed displayed is based on the download speeds of at least 50% of customers at peak time (8pm to 10pm). Fibre/cable services at the postcode are subject to availability and may differ between properties within a postcode. Speeds can be affected by a range of technical and environmental factors. The speed at the property may be lower than that listed above. You can check the estimated speed and confirm availability to a property prior to purchasing on the broadband provider's website. Providers may increase charges. The information is provided and maintained by Decision Technologies Limited. **This is indicative only and based on a 2-person household with multiple devices and simultaneous usage. Broadband performance is affected by multiple factors including number of occupants and devices, simultaneous usage, router range etc. For more information speak to your broadband provider.
Map data ©OpenStreetMap contributors.





