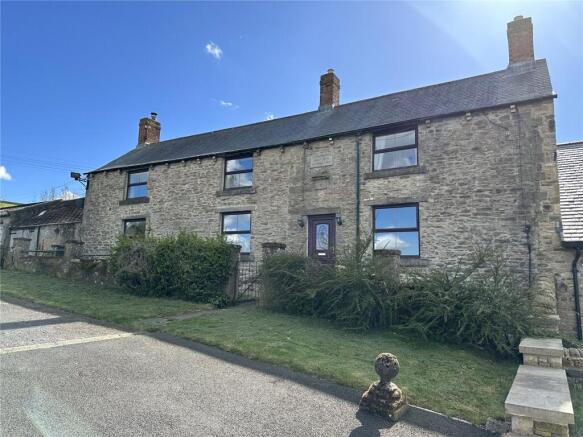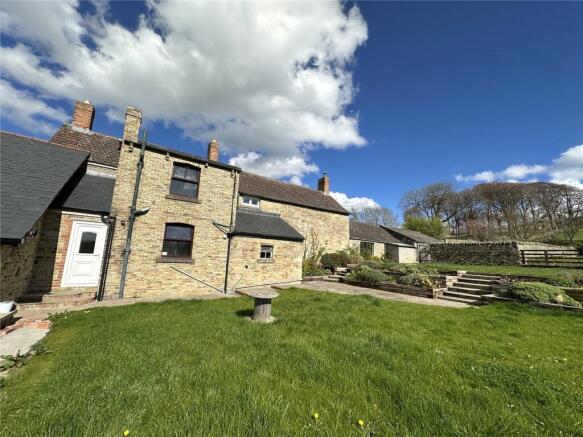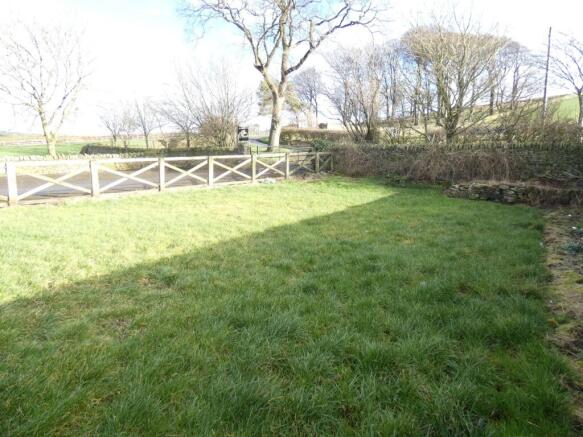
Greenwell Farm, Lanchester, Durham, Durham

Letting details
- Let available date:
- Now
- Deposit:
- £1,644A deposit provides security for a landlord against damage, or unpaid rent by a tenant.Read more about deposit in our glossary page.
- Min. Tenancy:
- 12 months How long the landlord offers to let the property for.Read more about tenancy length in our glossary page.
- Let type:
- Long term
- Furnish type:
- Ask agent
- Council Tax:
- Ask agent
- PROPERTY TYPE
Semi-Detached
- BEDROOMS
3
- BATHROOMS
1
- SIZE
Ask agent
Description
Greenwell Farm is a traditional style stone farmhouse with character features and very well-proportioned living spaces. Downstairs there is a very large living room, with wood burning stove, second large reception room, kitchen and a large pantry/utility area. Upstairs the accommodation consists of three large double bedrooms and a family bathroom with shower and bath. Externally there is a large garden, large parking area and three double garages for storage. The property is UPV double glazed throughout, except for the pantry window. The house has been freshly decorated and newly carpeted.
Directions
From Lanchester take the B6301 south towards Cornsay. After approximately a mile you will see a large stone sign on the right hand side for Greenwell Farm. Turn right here and the house is located on the second right hand turn off this road. The first right hand turn takes you to the farm buildings only and it is not possible to reach the house from this turning.
Location
Greenwell Farm is approximately 1.7 miles south of Lanchester off the B6301. The farm is surrounded by open farmland and is ideally located for those wanting a peaceful location, away from any traffic noise. The house sits adjacent to several farm buildings which are used to house cattle and are part of a working farm.
Outside
To the rear is a large garden with extensive views over the surrounding farmland and at the front of the house there is a paved area enclosed with a stone wall. There is plenty of space for several cars and three double garages for additional storage.
Additional workshop space may be available by separate negotiation.
Services
The property is heated by an oil fired combi-central heating boiler and is connected to a mains water and electricity supply. The property is of standard construction. Greenwell Farm is connected to a private sewerage system and the
Landlord will be responsible for the maintenance of this system. We understand that broadband and mobile telephone reception are available. For an indication of speeds and supply please see the OFCOM website: Off road, private parking is available on the driveway. No services, appliances, or radiators have been tested. Access is directly from an unnamed road off Bargate Bank/B6301.
The Tenant will be required to pay a holding deposit of one weeks rent to secure the property. This will be returned to the Tenant or deducted from a future payment once the tenancy agreement is in place. If the Tenant fails to proceed with the tenancy, the holding deposit will be retained. The Tenant will also be required to pay a deposit of 5 weeks rent which will be lodged with My Deposits. The rent will be £1425 PCM (excluding Council Tax and other outgoings) and is payable monthly in advance.
The property will be let under an Assured Shorthold Agreement for an initial 12 month term, the terms and conditions of which are available at the offices of H&H Land and Estates during normal office hours, provided that a prior appointment has been arranged.
Pets
Well behaved dogs may be considered by the owner but cats are not permitted.
Living Room
4.51m x 8.28m
The front door leads to a hallway which in turn leads to a very large living room area with wood burning stove, stone feature fireplace and two large bay windows overlooking the farm steading and surrounding farmland. This room is large enough to accommodate living room and dining room furniture.
Dining Room
3.43m x 4.51m
Large room with wooden floor and original stone feature fireplace, original beams large bay window and two large storage cupboards either side of the fireplace.
Kitchen
2.4m x 3.95m
Farmhouse style wooden floor and wall units with a tiled floor. There is an electric oven, electric hob and extractor fan plus a stainless steel sink. The kitchen overlooks the back garden and surrounding countryside. A door leads to a small hallway which in turn leads out to the back garden.
Pantry
2.4m x 3.95m
Large open pantry area with shelving on three sides and points for a washing machine and tumble dryer. The central heating boiler is also located here. A small window overlooks the garden.
Bathroom
2.42m x 3.94m
Modern white suite with large corner bath, WC and handbasin plus a separate mains-fed shower.
Bedroom
3.71m x 4.57m
Large double room with ornamental fireplace, original wooden ceiling and large window facing East.
Bedroom
4.92m x 3.61m
Large double with large East facing window and original wooden ceiling.
Bedroom
4.77m x 4.51m
Large double with East facing window and built in cupboard.
Brochures
Particulars- COUNCIL TAXA payment made to your local authority in order to pay for local services like schools, libraries, and refuse collection. The amount you pay depends on the value of the property.Read more about council Tax in our glossary page.
- Band: C
- PARKINGDetails of how and where vehicles can be parked, and any associated costs.Read more about parking in our glossary page.
- Yes
- GARDENA property has access to an outdoor space, which could be private or shared.
- Yes
- ACCESSIBILITYHow a property has been adapted to meet the needs of vulnerable or disabled individuals.Read more about accessibility in our glossary page.
- Ask agent
Energy performance certificate - ask agent
Greenwell Farm, Lanchester, Durham, Durham
Add an important place to see how long it'd take to get there from our property listings.
__mins driving to your place

Notes
Staying secure when looking for property
Ensure you're up to date with our latest advice on how to avoid fraud or scams when looking for property online.
Visit our security centre to find out moreDisclaimer - Property reference KEN200085_L. The information displayed about this property comprises a property advertisement. Rightmove.co.uk makes no warranty as to the accuracy or completeness of the advertisement or any linked or associated information, and Rightmove has no control over the content. This property advertisement does not constitute property particulars. The information is provided and maintained by H&H Land & Estates, Carlisle. Please contact the selling agent or developer directly to obtain any information which may be available under the terms of The Energy Performance of Buildings (Certificates and Inspections) (England and Wales) Regulations 2007 or the Home Report if in relation to a residential property in Scotland.
*This is the average speed from the provider with the fastest broadband package available at this postcode. The average speed displayed is based on the download speeds of at least 50% of customers at peak time (8pm to 10pm). Fibre/cable services at the postcode are subject to availability and may differ between properties within a postcode. Speeds can be affected by a range of technical and environmental factors. The speed at the property may be lower than that listed above. You can check the estimated speed and confirm availability to a property prior to purchasing on the broadband provider's website. Providers may increase charges. The information is provided and maintained by Decision Technologies Limited. **This is indicative only and based on a 2-person household with multiple devices and simultaneous usage. Broadband performance is affected by multiple factors including number of occupants and devices, simultaneous usage, router range etc. For more information speak to your broadband provider.
Map data ©OpenStreetMap contributors.




