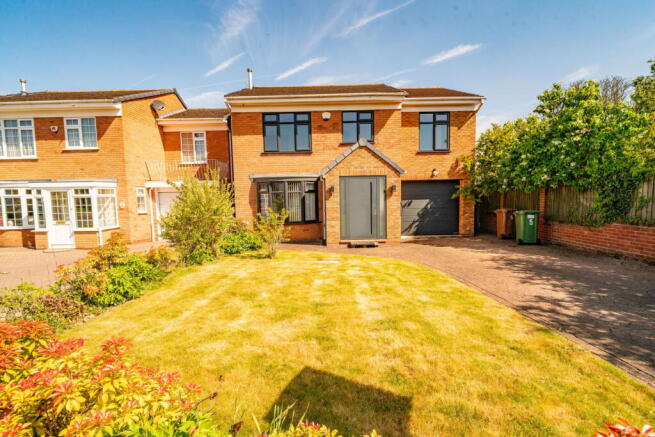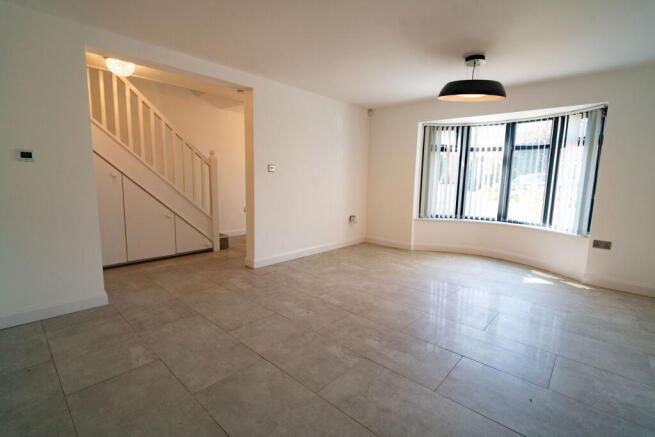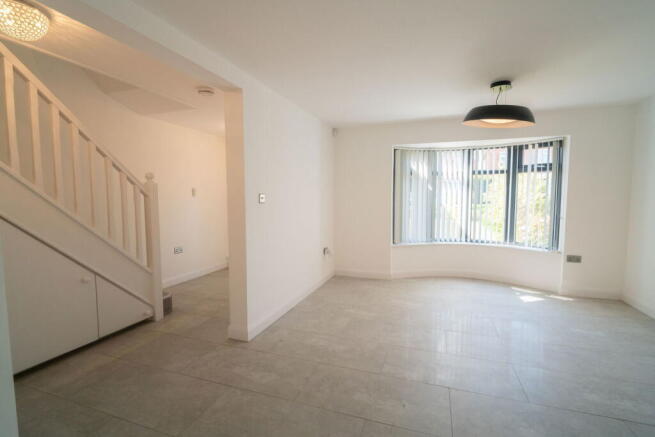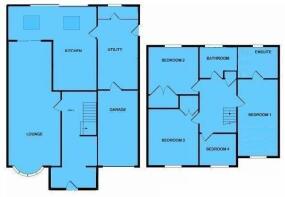Abbots Close,Knowle,Solihull,B93 9PP

- PROPERTY TYPE
Detached
- BEDROOMS
4
- BATHROOMS
2
- SIZE
Ask agent
- TENUREDescribes how you own a property. There are different types of tenure - freehold, leasehold, and commonhold.Read more about tenure in our glossary page.
Freehold
Key features
- A Beautifully Presented & Extended Detached
- Extended Dual Aspect Lounge Diner
- Utility & Guest WC
- Family Shower Room
- Rear Garden
- Four Bedrooms
- Extended Open Plan Kitchen Diner
- Four Piece En Suite Bathroom
- Garage
- Off Road Parking
Description
PROPERTY LOCATION
Solihull boasts an outstanding array of amenities, making it an attractive place to live. Notable among these is the renowned Touchwood Shopping Centre, offering a diverse range of shopping and dining experiences.
For those with active lifestyles, the Tudor Grange Swimming Pool/Leisure Centre is a popular choice, featuring a park and athletics track for fitness enthusiasts.
Families with school-age children will find an abundance of educational options, catering to all age groups. Solihull offers a mix of public and private schools for both boys and girls.
Commuters will appreciate the convenience of Solihull Station, which provides regular train services to Birmingham, located just 8 miles away, and London Marylebone.
Furthermore, the National Exhibition Centre (NEC), Birmingham International Airport, and Railway Station are all easily accessible within a 10 to 15-minute drive, enhancing the area's connectivity. The nearby M42 motorway ensures quick access to the wider motorway network, including the M1, M5, M6, and M40, facilitating efficient travel to various destinations."
Full Details:
The property is set back from the road behind a lawned fore-garden and driveway providing off-road parking, extending to roller shutter garage door and gated side access to the rear garden, external lighting and a composite front door leading through to Open Style Porch Area
With double glazed windows, ceiling light point and tiled flooring leading through to Entrance Hall
Having stairs to the first floor with under stairs storage cupboard, tiled flooring, two ceiling light points, under-floor heating and open archway through to: Extended Dual Aspect Lounge Diner - 3.58m x 7.92m (11'9" x 26'0")
Having a double glazed bay window to the front elevation, two ceiling light points, tiled flooring, wall lighting and double glazed sliding patio doors leading through to: Extended Open Plan Kitchen Diner to Rear - 2.67m x 5.84m (8'9" x 19'2")
Having tiled flooring throughout and being fitted with high gloss handle-less units with stone effect slimline worktops, space for Range style cooker with stainless steel splash back and extractor canopy over, under-cupboard lighting, inset sink, inset Siemens electric oven and AEG microwave oven, integrated dishwasher, space for an American style fridge freeze, feature glazed splash backs and spot lights to ceiling. The dining area is open plan with feature vaulted ceiling to Velux roof lights and folding doors opening out to the rear garden. Door through to: Spacious Utility Room - 2.59m x 3.71m (8'6" x 12'2")
With fitted high gloss units, laminate work surfaces, sink and drainer unit, complementary tiling to splash backs, ceiling light point, space and plumbing for a washing machine and tumble dryer, tiled flooring, obscure double glazed composite door to side access, door to garage and door to: Guest WC
With enclosed cistern WC and oversized vanity sink, complementary tiling to water prone areas, tiled flooring, spot lights, extractor and obscure double glazed window to the side Accommodation On The First Floor
Landing
Having a pull-down loft hatch, spot lights, wood effect flooring and doors leading off to: Bedroom One to Front - 3.25m x 3.86m (10'8" x 12'8")
Having a double glazed window to the front elevation, two ceiling light points, radiator, wood effect flooring and door to: Four Piece En Suite Bathroom to Rear - 2.03m x 2.77m (6'8" x 9'1")
Having a panelled bath, shower cubicle with electric shower, enclosed cistern WC and vanity sink with storage drawers below, complementary tiling to walls and floor, ceiling light point, extractor, ladder style radiator and an obscure double glazed window to the rear elevation Bedroom Two to Rear - 3.28m x 3.45m (10'9" x 11'4")
Having a double glazed window to rear, wood effect flooring, ceiling light point and built-in wardrobes Bedroom Three to Front - 2.77m x 5.49m (9'1" x 18'0")
Having a double glazed window to the front elevation, ceiling light point, radiator, wood effect flooring, wall lighting and double doors to built-in wardrobe Bedroom Four to Front - 2.18m x 2.64m (7'2" x 8'8")
Having a double glazed window to the front elevation, ceiling light point, radiator, wood effect flooring and double doors to over stairs wardrobe Family Shower Room to Rear - 2.16m x 2.21m (7'1" x 7'3")
Having an over-sized corner shower cubicle with thermostatic rainfall shower and additional shower attachment, enclosed cistern WC and over sized vanity sink with storage drawers below, complementary tiling to walls and floor, ceiling light point, extractor, ladder style radiator and obscure double glazed window to the rear elevation Rear Garden
Being mainly laid to lawn with shrub borders, fencing to boundaries, mature trees, garden shed and gated access to side Garage - 2.59m x 5.11m (8'6" x 16'9")
With roller shutter garage door
Tenure:
We are advised that the property is Freehold. It’s recommended that interested parties verify this information.
The Consumer Protection Regulations 2008: Black & Golds Estate Agents have not tested any apparatus, equipment, fixtures and fittings or services, so cannot verify that they are connected, in working order or fit for the purpose. Black & Golds Estate Agents have not checked legal documents to verify the Freehold/Leasehold status of the property. The buyer is advised to obtain verification from their own solicitor or surveyor.
The Consumer Protection from Unfair Trading Regulations 2008: Black and Golds Estate Agents have not tested any apparatus, equipment, fixtures and fittings or services, so cannot verify that they are in working order or fit for purpose. A buyer is advised to obtain verification from their solicitor or surveyor. References to the tenure of the property are based on information received from the seller, the Agent has not been given access to the title documents. A buyer is advised to obtain verification from their solicitor. Sales Particulars form no part of any sale contract. Any items shown in photographs are not included unless particularly specified as such in the sales particulars; interested buyers are advised to obtain verification of all legal and factual matters and information from their solicitor, licenced conveyancer or surveyor.
PLANNING PERMISSION AND BUILDING REGULATIONS: It is the responsibility of Purchasers to verify if any planning permission and building regulations were obtained and adhered to for any works carried out to the property.
- COUNCIL TAXA payment made to your local authority in order to pay for local services like schools, libraries, and refuse collection. The amount you pay depends on the value of the property.Read more about council Tax in our glossary page.
- Ask agent
- PARKINGDetails of how and where vehicles can be parked, and any associated costs.Read more about parking in our glossary page.
- Garage,Off street
- GARDENA property has access to an outdoor space, which could be private or shared.
- Private garden
- ACCESSIBILITYHow a property has been adapted to meet the needs of vulnerable or disabled individuals.Read more about accessibility in our glossary page.
- Ask agent
Abbots Close,Knowle,Solihull,B93 9PP
Add an important place to see how long it'd take to get there from our property listings.
__mins driving to your place
Get an instant, personalised result:
- Show sellers you’re serious
- Secure viewings faster with agents
- No impact on your credit score
Your mortgage
Notes
Staying secure when looking for property
Ensure you're up to date with our latest advice on how to avoid fraud or scams when looking for property online.
Visit our security centre to find out moreDisclaimer - Property reference S1294550. The information displayed about this property comprises a property advertisement. Rightmove.co.uk makes no warranty as to the accuracy or completeness of the advertisement or any linked or associated information, and Rightmove has no control over the content. This property advertisement does not constitute property particulars. The information is provided and maintained by Black & Golds Estate Agents, Solihull. Please contact the selling agent or developer directly to obtain any information which may be available under the terms of The Energy Performance of Buildings (Certificates and Inspections) (England and Wales) Regulations 2007 or the Home Report if in relation to a residential property in Scotland.
*This is the average speed from the provider with the fastest broadband package available at this postcode. The average speed displayed is based on the download speeds of at least 50% of customers at peak time (8pm to 10pm). Fibre/cable services at the postcode are subject to availability and may differ between properties within a postcode. Speeds can be affected by a range of technical and environmental factors. The speed at the property may be lower than that listed above. You can check the estimated speed and confirm availability to a property prior to purchasing on the broadband provider's website. Providers may increase charges. The information is provided and maintained by Decision Technologies Limited. **This is indicative only and based on a 2-person household with multiple devices and simultaneous usage. Broadband performance is affected by multiple factors including number of occupants and devices, simultaneous usage, router range etc. For more information speak to your broadband provider.
Map data ©OpenStreetMap contributors.




