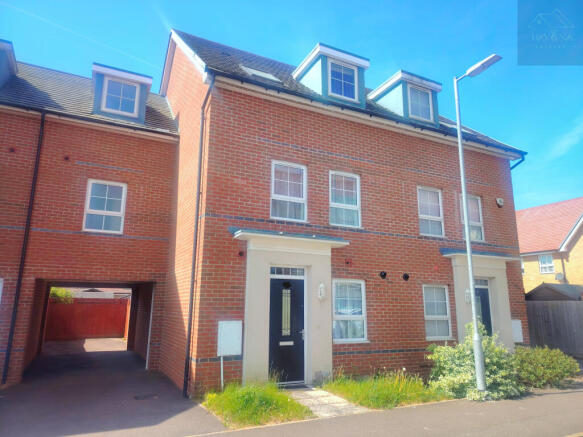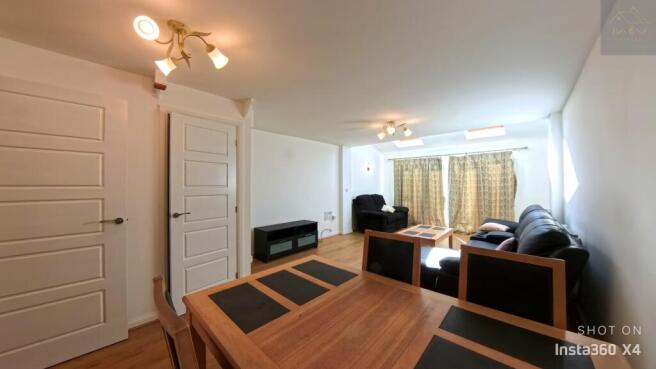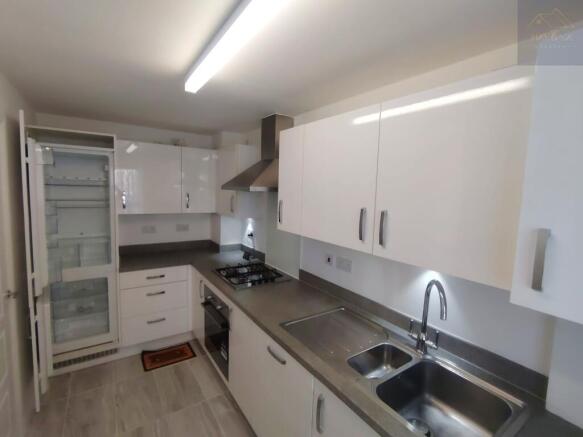Design Drive, Dunstable, Bedfordshire

- PROPERTY TYPE
Semi-Detached
- BEDROOMS
5
- BATHROOMS
4
- SIZE
1,604 sq ft
149 sq m
- TENUREDescribes how you own a property. There are different types of tenure - freehold, leasehold, and commonhold.Read more about tenure in our glossary page.
Freehold
Key features
- Semi-Detached
- Modern Property
- Excellent Decorative Condition
- Stunning Fitted Kitchen
- Five Bedrooms with Three En-suites
- Bathrooms with Disabled Facilities
- Downstairs WC
- Cloakroom
- Carport plus ample visitor parking
- Very Energy Efficient (EPC- B)
Description
This 5-bedroom semi-detached house consists of:
GROUND FLOOR - the ground floor has cloakroom, stunning fitted kitchen, spandrel storage space, an entrance hall leading to spacious lounge with French doors through to the rear garden. The ground floor lounge also benefits from skylight pitched roof windows.
FIRST FLOOR - consists of a spacious bedroom with an ensuite, another large bedroom facing the front of the house, one further room which could be used as a study or office, and a separate bathroom. Handlebars have been installed in 1 bathroom on the first floor with an added shower seat.
SECOND FLOOR - consists of a very large ensuite master bedroom and a further bedroom with an ensuite. Both bedrooms on the second floor benefits from skylight pitched roof windows.
Further benefits include a carport garage that can take up to 3 cars plus ample visitor parking, a good size enclosed garden with patio area and a garden shed. Additionally there are children’s play areas on the well maintained estate.
Area Description:
Dunstable is well positioned with excellent links to all the amenities of the many large towns and cities nearby. Head north on the A5 and the vibrant centre of Milton Keynes is less than half an hour away. Commuting to London is convenient too. A local bus link or drive connects you to Leagrave or Luton station with trains to London St Pancras International taking just 35 minutes, and the M1 providing direct routes into London in less than 40 minutes.
Located on the northern edge of the town, the property is ideally placed to enjoy the best of all amenities. A good choice of local schools, shops and a weekly market are all nearby, whiles bars and restaurants in the town centre provide plenty of options to enjoy evenings with families and friends.
Green spaces and open countryside are in abundance too. Sewell Greenway, a popular country route for walkers and cyclists is yards from this modern home and a short drive puts you on the top of the Dunstable Downs, where you can try your hand at kite flying high above the rolling Chilterns or visit the world-famous Whipsnade Zoo and the Woburn Safari Park for a perfect family day out.
Important Notice:
Our particulars have been prepared with care and are checked where possible by the vendor. They are however, intended as a guide. Measurements, areas and distances are approximate. Appliances, plumbing, heating and electrical fittings are noted, but not tested. Legal matters including Rights of Way, Covenants, Easements, Wayleaves and Planning matters have not been verified and you should take advice from your legal representatives and Surveyor.
Anti-Money Laundering:
To comply with the UK's Anti Money Laundering (AML) regulations (2017), Havona Estates is legally obliged to verify the identities of all clients, including prospective property buyers. To do this, we use a third-party provider to carry out an ID verification process, the cost of which is £50+VAT (£60 inclusive of VAT) per person. This verification checks is conducted electronically and whereas the information you provide may be checked against various databases, this is not a credit check and will not impact your credit history. Havona Estates is required to keep records of these checks, and all personal data may only be processed for the prevention of money laundering, terrorist financing and tax evasion and for no other purposes. Should your offer on a property be accepted (subject to contract), you agree to Havona Estates acting as the seller's agent, and completing this verification checks. A non-refundable fee of £50 + VAT (£60 inclusive of VAT) per person per property transaction will be payable by the buyer(s) for this service.
Master Ensuite Bedroom
Very large spacious master ensuite bedroom located on the second floor with two separate skylight pitched roof windows, providing sufficient daylight and a perfect spot for stargazers.
Ensuite Bedroom 2
A spacious ensuite bedroom located on the second floor with a skylight pitched roof windows, providing sufficient daylight and a perfect spot for stargazers.
Ensuite Bedroom 3
A spacious ensuite bedroom located on the first floor with double glazed windows facing the garden.
Double Bedroom 4
A spacious double bedroom with a separate bathroom located on the first floor. Bedroom benefits from double glazed windows facing the front garden, with perfect view of children's play area on a well-maintained estate.
Single Bedroom 5
A spacious single bedroom located on the first floor with double glazed windows facing the garden. Room can also be used as a study room or an office space, perfect for working from home.
Brochures
Brochure- COUNCIL TAXA payment made to your local authority in order to pay for local services like schools, libraries, and refuse collection. The amount you pay depends on the value of the property.Read more about council Tax in our glossary page.
- Band: C
- PARKINGDetails of how and where vehicles can be parked, and any associated costs.Read more about parking in our glossary page.
- Covered,Driveway
- GARDENA property has access to an outdoor space, which could be private or shared.
- Front garden,Back garden
- ACCESSIBILITYHow a property has been adapted to meet the needs of vulnerable or disabled individuals.Read more about accessibility in our glossary page.
- Ask agent
Design Drive, Dunstable, Bedfordshire
Add an important place to see how long it'd take to get there from our property listings.
__mins driving to your place
Get an instant, personalised result:
- Show sellers you’re serious
- Secure viewings faster with agents
- No impact on your credit score
Your mortgage
Notes
Staying secure when looking for property
Ensure you're up to date with our latest advice on how to avoid fraud or scams when looking for property online.
Visit our security centre to find out moreDisclaimer - Property reference ZRS-35731600. The information displayed about this property comprises a property advertisement. Rightmove.co.uk makes no warranty as to the accuracy or completeness of the advertisement or any linked or associated information, and Rightmove has no control over the content. This property advertisement does not constitute property particulars. The information is provided and maintained by Havona Estates, Bedfordshire. Please contact the selling agent or developer directly to obtain any information which may be available under the terms of The Energy Performance of Buildings (Certificates and Inspections) (England and Wales) Regulations 2007 or the Home Report if in relation to a residential property in Scotland.
*This is the average speed from the provider with the fastest broadband package available at this postcode. The average speed displayed is based on the download speeds of at least 50% of customers at peak time (8pm to 10pm). Fibre/cable services at the postcode are subject to availability and may differ between properties within a postcode. Speeds can be affected by a range of technical and environmental factors. The speed at the property may be lower than that listed above. You can check the estimated speed and confirm availability to a property prior to purchasing on the broadband provider's website. Providers may increase charges. The information is provided and maintained by Decision Technologies Limited. **This is indicative only and based on a 2-person household with multiple devices and simultaneous usage. Broadband performance is affected by multiple factors including number of occupants and devices, simultaneous usage, router range etc. For more information speak to your broadband provider.
Map data ©OpenStreetMap contributors.





