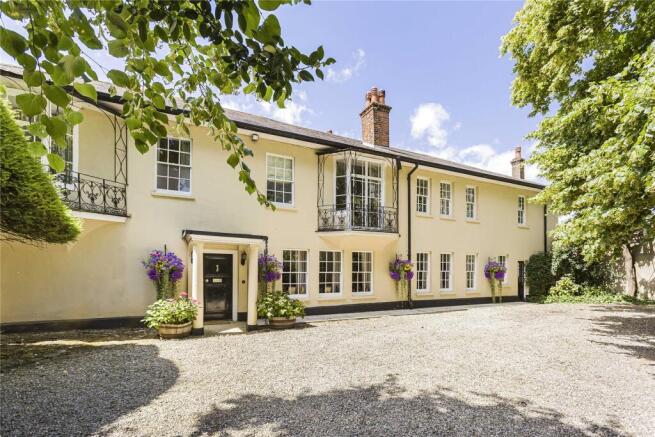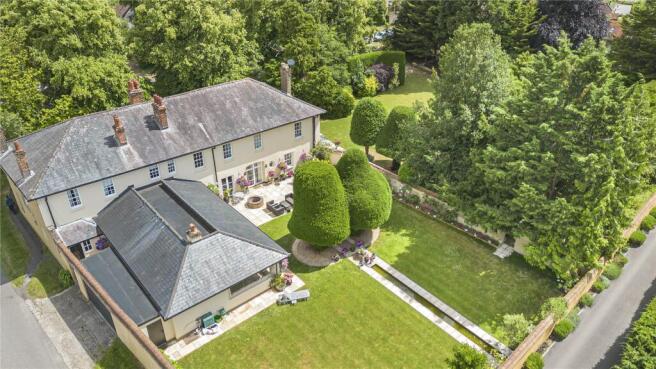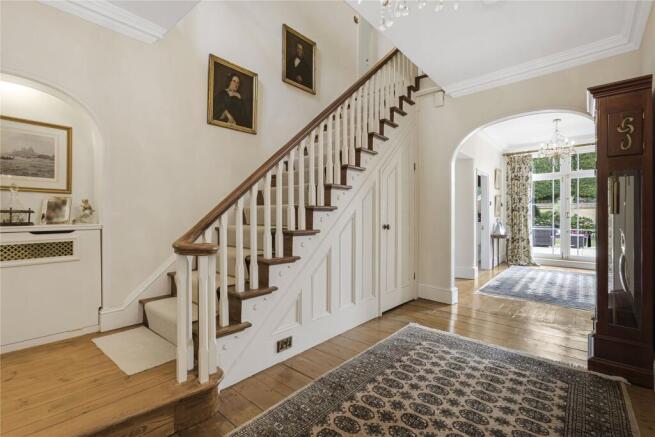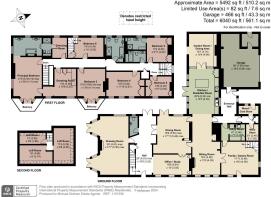
Churchway, Haddenham, Buckinghamshire, HP17

- PROPERTY TYPE
Detached
- BEDROOMS
6
- BATHROOMS
4
- SIZE
5,492-6,040 sq ft
510-561 sq m
- TENUREDescribes how you own a property. There are different types of tenure - freehold, leasehold, and commonhold.Read more about tenure in our glossary page.
Ask agent
Key features
- Regency style village residence
- Six bedrooms, four bath or shower rooms
- Six reception rooms
- Character features
- Open plan kitchen/dining/sitting room
- Gated access, double garage
- Mature gardens approaching an acre in all
- Grade II listed
Description
The current owner has restored or rebuilt many areas of this historic house, retaining original 19th-century features and adding further accommodation to create a flexible family home in keeping with contemporary lifestyle.
About The House Cont'd
The house has approx. 5.492 sq. ft. of accommodation over two floors (with an attic). The house is accessed via a portico with doric pillars and through a panelled front door to the hall, which extends the depth of the house with doors to the rear garden. The hall has a staircase to the first floor and doors to a cloakroom, the drawing room, and the dining room, which in turn has doors to the office/study (also be accessible under an archway from the hall). Accessed from the dining room, the sitting room leads through to the Kitchen/breakfast room with doors to the terrace and to the garden room/dining area. The sitting room opens to the family/games room with stairs to the first floor and a door to the utility room. Another door from the sitting room leads to the side entrance hall with an external side door, a door to the garage, and a fuel store. The first floor landing has stairs at each end and leads to six double bedrooms (two en suite), two family bathrooms, and two (truncated)
Hall
From the front door, the hall, with exposed original floorboards, runs the full depth of the old house, through an elliptical arch to French doors which open to the rear terrace. The 19th-century staircase, with an understairs cupboard, has balusters and a hand rail with a decorative whirl at the end. The polished wooden stairs have a runner held by brass stair rods. There is an arched alcove on the left above the extended first stair, which houses a covered radiator, one of the many throughout the house. The wooden floor continues to the two piece cloakroom with an authentic oval window overlooking the rear. Glazed double doors open to the dining room and on the right of the front door is a walk through to the office/study.
Kitchen/Breakfast Room
The kitchen/breakfast room and the garden room/dining area are modern extensions undertaken in 2013, when extensive work was carried out, including new plumbing, rewiring and new fretwork wrought for the balconies. Both areas have vaulted roofs with exposed structural beams and tongue-and-groove infill. The kitchen area has French doors to the terrace with flanking pairs of sash windows, a similar arrangement accesses the garden room area; both rooms have ceramic tiled floors. The kitchen has a range of bespoke, painted wood base and wall units and an island with further storage, wicker drawers, chopping boards, an undercounter fridge, and a Bosch integrated oven/microwave. The island top is made from polished French railway sleepers and the work surfaces are granite, with two inset butler’s sinks beneath a window with sight of the external side door. There is a pantry cupboard with flanking wine racks and space, with a tiled back and mantel over, for a range cooker.
Garden Room/Dining Area and Utility Room
The garden room/dining area functions in warm weather almost as a loggia, with spaces in the south and west walls open to the terrace and garden. Heavy, transparent blinds enclose the room at other times. There is a raised, built-in barbeque in the centre of one wall, a tiled worksurface beneath, and built-in seats along another wall. A gate in the garden wall at the side leads to a small courtyard with a window and a side door to an entrance hall, which accesses the end of the kitchen area and has doors to the wood/coal store, the wine store, and the garage. It also has a door to the utility room which is fitted with base and wall gloss units with a sink inset into the work surface and space and plumbing beneath for a dishwasher, a washing machine, and a dryer. There is also room for a full-sized fridge/freezer and wine fridge. The entire area has ceramic floor tiles.
Dining Room and Office/Study
In the extended sitting area, two doors open to the formal dining room, one is near the kitchen, another further along is an original door (once external) with a fanlight above and a panelled recess. The dining room has a window overlooking, and French doors opening to the terrace; there is a modern, classically shaped stone fireplace with an inset gas fire. Glazed double doors access the hall and a further pair of glazed, arched doors open to the office/study. An original wall with a moulded half-turn at the end juts into the room and has built-in shelving. As in many rooms in the house, there is deep ceiling coving and moulded skirting boards. Originally the dining room, the office/study is open from the hall beneath an elliptical arch, and has triple sash windows overlooking the drive with the original, restored shutters, and built-in cupboards beneath alcove bookshelves which reach to the coving.
Sitting Room and Family/Games Room
Like the hall, the sitting room runs the full depth of the original house. Triple windows sash windows overlook the drive and there is a working open fireplace with a marble surround and hearth and an Adam style wooden mantelpiece. Double wooden doors open to the family/games room. The main square sitting area has a parquet floor which changes to stone tiles at the point, beneath an elliptical arche, where the room becomes almost an atrium to the kitchen area. This area has an arched alcove with glass shelves, an enlarged 19th-century map of the area transferred to the wall, and a servants’ bell indicator, probably Edwardian. The dual aspect family/games room can be approached form the sitting room, the utility room or from a glazed door from the terrace. It has windows to the rear and side and a wooden staircase with balusters, which accesses the north end of the first floor landing.
Drawing Room
Accessed via an original panelled door from the hall, the dual aspect drawing room, over 28 ft. by 17 ft., has two canted bay windows with French doors to the terrace of the south facing garden. Centrally placed between is the 19th-century open fireplace (working) with a stone hearth and surround, a cast iron grate, and a mantelpiece with classical laurel leaf and berry and egg and dark frieze mouldings. There is a sash window overlooking the rest of the garden. (There are electric points beneath the sofas for table lamps if required.)
Landing
The straight flight of stairs from the hall reaches the door of the principal bedroom on the left and on the right gives a view down the length of the landing punctuated by an arch, which accesses the five other bedrooms. In all the six double bedrooms and on the landing, the height of the ceiling is especially noticeable.
Principal Bedroom, En Suite Bathroom, Dressing Rooms
At the front, the principal bedroom has an oriel, canted bay window with French doors to a veranda with a balustrade of honeysuckle patterned fretwork (recently renewed). Another set of French doors opens onto a balcony above one of the drawing room bay windows. Over 21 ft. by 13 ft, the bedroom has an archway that leads into the en suite bathroom which has a second French window above the drawing room and a sash window at the side which separates a pair of ornate vanity units, hand-built around basins set in marble. There is a panelled bath, also with a marble surround, and double doors lead to an area with a shower, a WC, and a bidet. Further doors lead to the smaller dressing room with a sash window to the side. Another door from the principal bedroom accesses a larger dressing room with two sash windows (one obscured) at the front, and various bespoke polished dark wood, built-in cupboards and wardrobes with drawers and hanging spaces.
Bedroom Two, En Suite Shower Room and Bedroom Five
Bedroom two is directly accessed from the staircase in the family/games room and could easily be approached from the side entrance. It has a sash window overlooking the garden and two sets of floor- to-ceiling, built-in, double-doored alcove wardrobes with hanging space and above head height storage. The en suite shower room is part tiled with a window over the garden and a storage area with a padded seat. Across the landing, bedroom five has a window overlooking the front, a pair of double-doored floor- to-ceiling wardrobes and a single double-doored wardrobe in the same arrangement as in bedroom two.
Two Family Bathrooms
Bedrooms three, four, five and six share either of the two family bathrooms. The larger bathroom, closest to bedroom six, has two windows overlooking the garden, is part tiled and has Amtico flooring. The modern five piece suite comprises a double walk-in shower, a panel bath with a shower over, a basin, a bidet and a WC. There is an above head-height heated towel rail. The smaller bathroom has a panel bath with a shower over, a basin and a WC. Opposite is an airing cupboard with shelves and lighting, which also houses the pressurised water cylinders.
Bedroom Three, Bedroom Four and Bedroom Six
Like the principal bedroom, bedroom three has a canted bay window with French doors opening onto a veranda with balustrading over the front drive. It also has an original painted iron fireplace with a carved mantelpiece. Bedroom four, which is over 16 ft. in length, has a later Victorian painted iron fireplace and mantelpiece, two sets of double-doored built-in wardrobes and three sash windows overlooking the front. Currently used as a dressing room, Bedroom six has two sash windows overlooking the rear garden. A floor-to-ceiling panelled door opens to a carpeted staircase that accesses the attic space.
Second Floor
The three rooms in the attic space are accessed from bedroom six, the entire space is boarded and could be used for storage. There is lighting, but head height is restricted under the eaves.
Double Garage
The attached double garage has an electrically operated up and over door which is accessed from the side of the house off Crabtree Road. There is a personnel door at one end into the garden and at the other into the entrance hall. There is power and light and the concrete floor is painted. The central heating system is in the garage and the electric board in the entrance hall.
Gardens
Timber gates with three-panelled gate piers with pyramidal tops open from Churchway to the gravelled front drive. Mature clipped yews form an informal archway round the side to the rear gardens which surround the side and rear of the house. Facing south and west, the gardens are partially enclosed by straight wychert walls with clay ridge tiles. A traditional, local building material made of white chalk, clay, and straw, wychert was used in the construction of Haddenham Hall and the house is cited as a notable example of its 19th-century use. Whilst some of the garden walls have been painstakingly reconstructed, one, also covered in roses, retains its original wychert. The garden itself is mainly laid to lawn, providing a vistas particularly of the south face of the house. There is a straight, narrow stone-edged pond dividing the weserly facing garden, and planted borders below the wychert walls. There are feature yew trees, clipped shrubs, and mature specimen trees, (truncated)
Situation and Schooling
Haddenham is a traditional Buckinghamshire village about 3 miles from Thame. It has period properties, a village green, a pond, a medieval church, a range of local shops and public houses, a new medical/dental centre, a library and schools. Further facilities (including a Waitrose supermarket) are available in Thame or Aylesbury, both within 15 minutes’ drive, or Oxford, only 35 minutes’ drive. State and private schools, including grammar options, are within easy reach, as well as Michelin star restaurants and the Oxfordshire golf estate. Junctions 7 and 8A of the M40 are both about 15 minutes’ drive for access to London and the Midlands motorway network. Haddenham & Thame Parkway station is 0.9 miles, with trains to Marylebone (62 minute).
Brochures
Web DetailsParticulars- COUNCIL TAXA payment made to your local authority in order to pay for local services like schools, libraries, and refuse collection. The amount you pay depends on the value of the property.Read more about council Tax in our glossary page.
- Band: H
- LISTED PROPERTYA property designated as being of architectural or historical interest, with additional obligations imposed upon the owner.Read more about listed properties in our glossary page.
- Listed
- PARKINGDetails of how and where vehicles can be parked, and any associated costs.Read more about parking in our glossary page.
- Yes
- GARDENA property has access to an outdoor space, which could be private or shared.
- Yes
- ACCESSIBILITYHow a property has been adapted to meet the needs of vulnerable or disabled individuals.Read more about accessibility in our glossary page.
- Ask agent
Energy performance certificate - ask agent
Churchway, Haddenham, Buckinghamshire, HP17
Add an important place to see how long it'd take to get there from our property listings.
__mins driving to your place
Get an instant, personalised result:
- Show sellers you’re serious
- Secure viewings faster with agents
- No impact on your credit score
Your mortgage
Notes
Staying secure when looking for property
Ensure you're up to date with our latest advice on how to avoid fraud or scams when looking for property online.
Visit our security centre to find out moreDisclaimer - Property reference AYL190340. The information displayed about this property comprises a property advertisement. Rightmove.co.uk makes no warranty as to the accuracy or completeness of the advertisement or any linked or associated information, and Rightmove has no control over the content. This property advertisement does not constitute property particulars. The information is provided and maintained by Michael Graham, Aylesbury. Please contact the selling agent or developer directly to obtain any information which may be available under the terms of The Energy Performance of Buildings (Certificates and Inspections) (England and Wales) Regulations 2007 or the Home Report if in relation to a residential property in Scotland.
*This is the average speed from the provider with the fastest broadband package available at this postcode. The average speed displayed is based on the download speeds of at least 50% of customers at peak time (8pm to 10pm). Fibre/cable services at the postcode are subject to availability and may differ between properties within a postcode. Speeds can be affected by a range of technical and environmental factors. The speed at the property may be lower than that listed above. You can check the estimated speed and confirm availability to a property prior to purchasing on the broadband provider's website. Providers may increase charges. The information is provided and maintained by Decision Technologies Limited. **This is indicative only and based on a 2-person household with multiple devices and simultaneous usage. Broadband performance is affected by multiple factors including number of occupants and devices, simultaneous usage, router range etc. For more information speak to your broadband provider.
Map data ©OpenStreetMap contributors.








