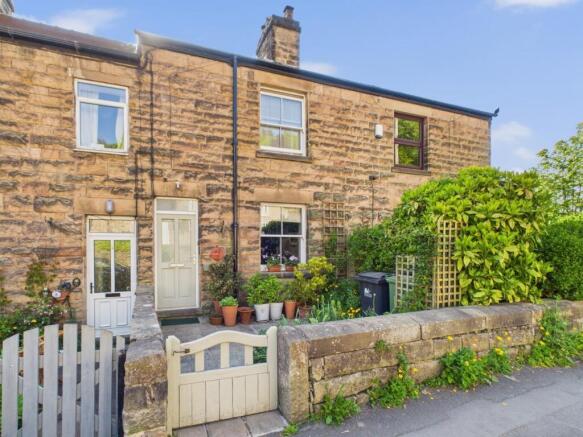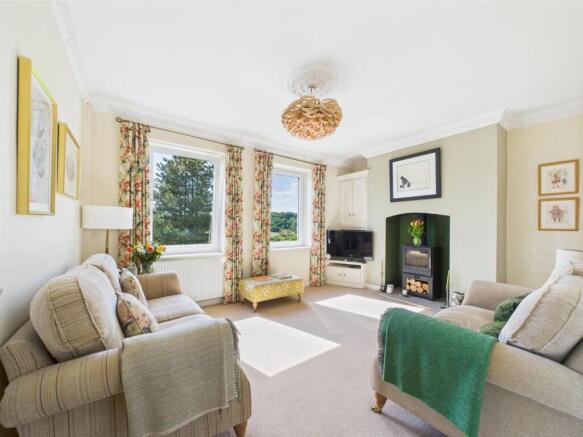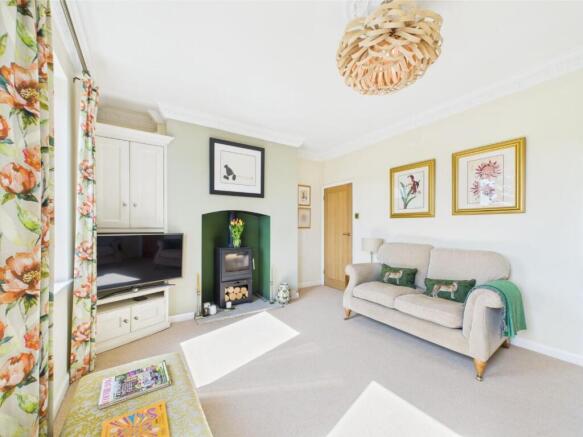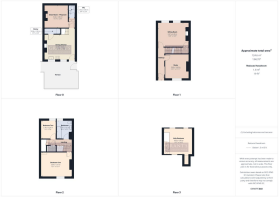
Church Street, Holloway, Matlock

- PROPERTY TYPE
Cottage
- BEDROOMS
3
- BATHROOMS
1
- SIZE
Ask agent
- TENUREDescribes how you own a property. There are different types of tenure - freehold, leasehold, and commonhold.Read more about tenure in our glossary page.
Freehold
Key features
- Three Bed Terraced Property
- Popular Village Location
- Stunning Views
- Well Presented Throughout
- Pleasant Gardens
- Energy Rating Applied For
- Viewing Highly Recommended
- No Upward Chain
- VT Available
Description
Location - Situated in the sought-after village of Holloway, in the heart of the beautiful Amber Valley, this property enjoys a peaceful yet well-connected setting. Surrounded by stunning countryside, there are numerous scenic walks directly from the doorstep. Holloway, along with the neighbouring villages of Dethick and Lea, offers a welcoming community and a lively calendar of events, including an annual carnival, book and film clubs, and a horticultural society.
Local amenities include a highly regarded butcher’s shop with grocery essentials, while the nearby village of Lea is home to the popular Jug & Glass pub and the acclaimed Lea Gardens. A wider range of shops, supermarkets, and services can be found a short distance away in Wirksworth, Crich, and Matlock.
Perfect for commuters, the property offers easy access to Matlock, Chesterfield, Derby, Nottingham, and Sheffield. Rail services from Cromford and Whatstandwell provide regular connections to Derby, with onward travel to London and other major cities. Families are well served by a respected primary school in Lea and Highfields Secondary School in Matlock, supported by a daily school bus.
Accommodation -
Ground Floor - To the front of the home is an entrance door with opaque glazed panels and transom window above. This opens into the
Entrance Hallway - A light and inviting space with display shelving in an alcove to one wall. A staircase leads up to the first floor and doors open to the sitting room and the
Study - 3.69m x 3.64m (12'1" x 11'11" ) - With a sash window to the front aspect, this adaptable space is currently used as a home office. It would also lend itself perfectly to use as a snug, playroom, or music room—offering flexibility to suit a variety of lifestyles.
Sitting Room - 4.28m x 3.67m (14'0" x 12'0" ) - This is a well-proportioned reception room fitted with a stylish Heta wood-burning stove set on a raised hearth which provides a most pleasant focal point and is perfect for cosy evenings. Ornate ceiling coving and built-in cupboards adjacent to the chimney breast add to the character, while two large rear-facing windows flood the room with natural light and offer truly spectacular, far-reaching countryside views.
First Floor - The stairs leading up from the entrance hallway reach the
Landing - With access to the bathroom and the two bedrooms on this floor. A door opens to a built-in storage cupboard and an additional door opens to the staircase leading up to the attic bedroom.
Bedroom One - 4.77m x 3.69m (15'7" x 12'1" ) - A delightfully spacious double bedroom featuring a front-facing sash window, providing a light and airy atmosphere along with a touch of period charm.
Bedroom Two - 2.78m x 2.29m (9'1" x 7'6") - A bright and airy bedroom with a rear-facing window that frames the stunning, far-reaching views—an ideal space for a guest room or home office.
Bathroom - 2.73m x 2.31m (8'11" x 7'6" ) - This part-tiled room with wood-effect flooring is fitted with a three-piece suite comprising a panelled bath with thermostatic shower over, a concealed cistern WC, and a wash hand basin with mixer tap set into a vanity unit. Inset spotlights provide a clean, contemporary finish, while an obscured rear window allows natural light.
Second Floor - The stairs from the first floor landing lead directly into the
Attic Bedroom - 4.38m x 4.03m (14'4" x 13'2" ) - A spacious and characterful room featuring exposed brickwork to one wall and excellent natural light from two rear-facing Velux roof lights along with an additional window to the front. Three doors open to generous eaves storage.
Basement - The stairs lead down from the sitting room to the
Dining Kitchen - 4.63m x 3.68 (15'2" x 12'0") - A well-appointed and spacious kitchen featuring quality wall and base units with granite work surfaces and upstands, set against stylish tiled flooring. An inset sink with swan neck mixer tap sits beneath one of two rear-facing windows, both of which enjoy fabulous, far-reaching views. The kitchen is equipped with an integrated dishwasher and a gas cooker with extractor hood, while an exposed brick chimney breast adds character, housing a Heta wood-burning stove on a raised hearth. With ample space for a dining table and chairs and a glazed door opening to the rear patio, this is a perfect space for both everyday living and entertaining.
Within the room is a ledge and brace door opening to the
Pantry - 2.56m x 0.94m (8'4" x 3'1" ) - A most useful space benefitting from both power and light and fitted with shelving.
Inner Hallway - To the rear of the kitchen is a door to this inner hallway where there is space for hanging coats etc. and access to the storeroom and the
Guest Cloakroom - 1.94m x 0.99m (6'4" x 3'2" ) - Having tiled flooring and fitted with a dual flush WC and a wall-hung wash hand basin with tiled splashback.
Storeroom/Playroom - 3.66m x 3.44m (12'0" x 11'3" ) - With plumbing in place for a washing machine, this room is currently used as a utility and storage space but offers potential for a variety of uses, including as a playroom or hobby area.
Outside - To the front of the home is a charming paved foregarden, fully enclosed by stone walling. To the rear, accessible from the kitchen, is a fantastic paved patio—ideal for al fresco dining or simply relaxing while enjoying the superb views. Stone steps lead down to a well-maintained garden, featuring a decked area and a good sized lawn with planted borders.
Council Tax Information - We are informed by Amber Valley Borough Council that this home falls within Council Tax Band C which is currently £2043 per annum.
Directional Notes - From our office in Wirksworth Market Place we would advise driving in the direction of Cromford and at the traffic lights at the bottom of the hill turn right onto the A6 and then immediately left, passing Arkwright's Mill on the left hand side and then over the bridge leading onto Lea Rd. Continue along this road for 2.5 miles and eventually you will enter the village of Holloway. At the top of Mill Lane, tale a left turn into Church Street and number 25 can be found on the left hand side after approximately a third of a mile.
Brochures
Church Street, Holloway, Matlock- COUNCIL TAXA payment made to your local authority in order to pay for local services like schools, libraries, and refuse collection. The amount you pay depends on the value of the property.Read more about council Tax in our glossary page.
- Band: C
- PARKINGDetails of how and where vehicles can be parked, and any associated costs.Read more about parking in our glossary page.
- On street
- GARDENA property has access to an outdoor space, which could be private or shared.
- Yes
- ACCESSIBILITYHow a property has been adapted to meet the needs of vulnerable or disabled individuals.Read more about accessibility in our glossary page.
- Ask agent
Energy performance certificate - ask agent
Church Street, Holloway, Matlock
Add an important place to see how long it'd take to get there from our property listings.
__mins driving to your place
Your mortgage
Notes
Staying secure when looking for property
Ensure you're up to date with our latest advice on how to avoid fraud or scams when looking for property online.
Visit our security centre to find out moreDisclaimer - Property reference 33875470. The information displayed about this property comprises a property advertisement. Rightmove.co.uk makes no warranty as to the accuracy or completeness of the advertisement or any linked or associated information, and Rightmove has no control over the content. This property advertisement does not constitute property particulars. The information is provided and maintained by Grant's of Derbyshire, Wirksworth. Please contact the selling agent or developer directly to obtain any information which may be available under the terms of The Energy Performance of Buildings (Certificates and Inspections) (England and Wales) Regulations 2007 or the Home Report if in relation to a residential property in Scotland.
*This is the average speed from the provider with the fastest broadband package available at this postcode. The average speed displayed is based on the download speeds of at least 50% of customers at peak time (8pm to 10pm). Fibre/cable services at the postcode are subject to availability and may differ between properties within a postcode. Speeds can be affected by a range of technical and environmental factors. The speed at the property may be lower than that listed above. You can check the estimated speed and confirm availability to a property prior to purchasing on the broadband provider's website. Providers may increase charges. The information is provided and maintained by Decision Technologies Limited. **This is indicative only and based on a 2-person household with multiple devices and simultaneous usage. Broadband performance is affected by multiple factors including number of occupants and devices, simultaneous usage, router range etc. For more information speak to your broadband provider.
Map data ©OpenStreetMap contributors.





