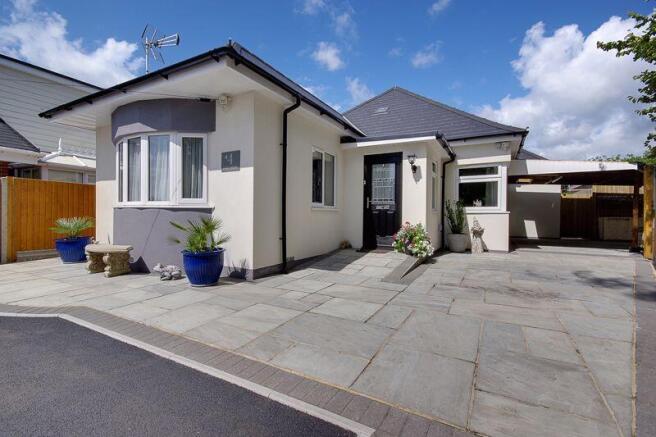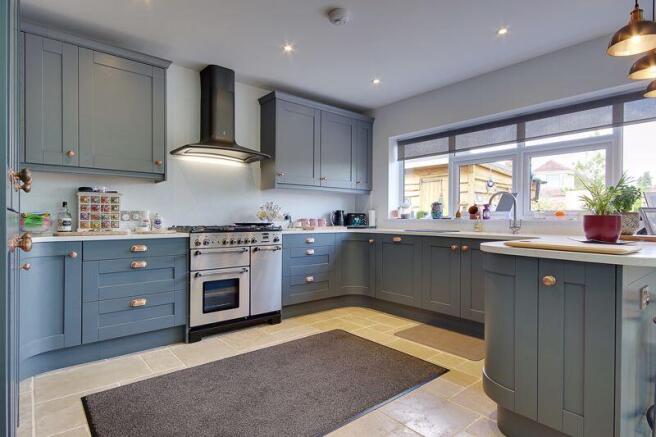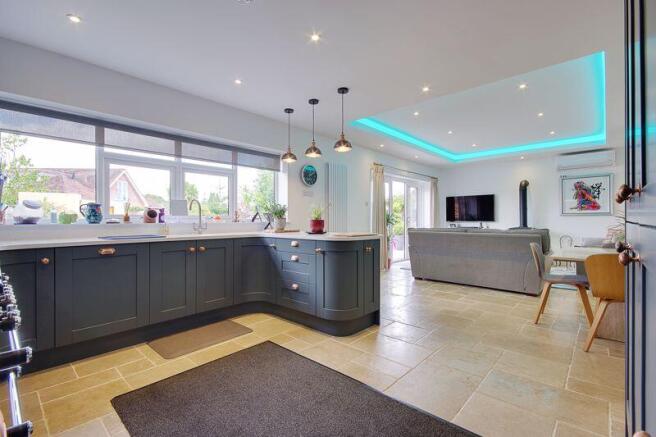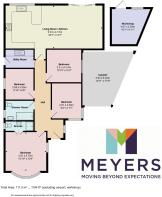
Hill View Road, Redhill, BH10

- PROPERTY TYPE
Detached Bungalow
- BEDROOMS
4
- BATHROOMS
2
- SIZE
Ask agent
- TENUREDescribes how you own a property. There are different types of tenure - freehold, leasehold, and commonhold.Read more about tenure in our glossary page.
Freehold
Key features
- Outstanding Detached and extended Bungalow
- 4 Bedrooms
- 2 luxury refitted bath/ shower rooms
- Bespoke open plan kitchen living space
- Incredible attention to detail throughout
- New roof , boiler and electrics
- Parking for several vehicles
- Hill View school catchment
Description
Vendor Suited! Simply outstanding example of an extended, detached bungalow transformed by the present owner over the last 4 years to an incredibly high specification, expanding from its deceptive frontage to provide nearly 1200 sq ft of accommodation.
The property is set back from the road on a slightly elevated plot within walking distance of a parade of shops and the favoured Hill View Primary School with access to Redhill Recreation Park on regular bus routes to both bournemouth and Castlepoint shopping centre making it ideal for families.
Accommodation comprises 4 bedrooms, 3 of which are doubles, the main bedroom having bespoke wardrobes and hidden access to the luxury en suite shower room, a further luxury, contemporary main shower room with dual width shower. An outstanding feature of this home is the open plan Kitchen, Living and Dining space providing a bespoke fitted kitchen with comprehensive range of units, 'Corian' worktops and inset sink unit, Italian extractor hood and space for range cooker, breakfast bar and tiled flooring continuing into the living space with double glazed sliding doors giving access to and overlooking the rear garden, gas flame effect wood burning stove, air conditioner and feature backlit tray ceiling.
Other benefits include (over 4 years) new roof , electrics, gas combination boiler and heating, replacement double glazing, oak veneer doors, Utility room and luxury flooring.
The wonderful rear garden provides an oasis of calm with areas to relax around artificial turf, timber pergola, raised composite decking and well tended low maintenance borders. There is a detached timber workshop, shed and covered carport accessed from the immaculate tarmac and slate driveway providing parking for several large vehicles including a motorhome.
Location
This property is situated in a sought after road in Redhill, within a short walk to Hill View Primary School, in addition to the Ofsted rated "Outstanding" Winton and Glenmoor Academies. The property is also in close proximity to local shops and a regular bus service to Bournemouth Town Centre. The popular Redhill Park and common is within a five minute walk, ideal for families with children and dog owners who want a nearby area for their dog to run free. Bournemouth International Airport is only a ten minute drive away.
Description
Simply outstanding example of an extended, detached bungalow transformed by the present owner over the last 4 years to an incredibly high specification, expanding from its deceptive frontage to provide nearly 1200 sq ft of accommodation. The property is set back from the road on a slightly elevated plot within walking distance of a parade of shops and the favoured Hill View Primary School with access to Redhill Recreation Park on regular bus routes to both bournemouth and Castlepoint shopping centre making it ideal for families. Accommodation comprises 4 bedrooms, 3 of which are doubles, the main bedroom having bespoke wardrobes and hidden access to the luxury en suite shower room, a further luxury, contemporary main shower room with dual width shower. An outstanding feature of this home is the open plan Kitchen, Living and Dining space providing a bespoke fitted kitchen with comprehensive range of units, 'Corian' worktops and inset sink unit, Italian extractor hood and...
Entrance Porch
Entrance Hall
Living room / Kitchen
30' 7'' x 13' 7'' (9.31m x 4.14m)
Utilty room
Bedroom 1
12' 10'' x 12' 4'' (3.91m x 3.76m)
En suite shower room
Bedroom 2
10' 10'' x 10' 4'' (3.30m x 3.15m)
Bedroom 3
11' 1'' x 9' 3'' (3.38m x 2.82m)
Bedroom 4
9' 8'' x 8' 10'' (2.94m x 2.69m)
Shower Room
Detached timber Workshop
11' 1'' x 10' 1'' (3.38m x 3.07m)
Covered Carport
17' 9'' x 12' 11'' (5.41m x 3.93m)
Outside
The wonderful rear garden provides an oasis of calm with areas to relax around artificial turf, timber pergola, raised composite decking and well tended low maintenance borders. There is a detached timber workshop, shed and covered carport accessed from the immaculate tarmac and slate driveway providing parking for several large vehicles including a motorhome.
EPC
Rating - C
IMPORTANT NOTE
These particulars are believed to be correct but their accuracy is not guaranteed. They do not form part of any contract. Nothing in these particulars shall be deemed to be a statement that the property is in good structural condition or otherwise, nor that any of the services, appliances, equipment or facilities are in good working order or have been tested. Purchasers should satisfy themselves on such matters prior to purchase.
Brochures
Full Details- COUNCIL TAXA payment made to your local authority in order to pay for local services like schools, libraries, and refuse collection. The amount you pay depends on the value of the property.Read more about council Tax in our glossary page.
- Band: C
- PARKINGDetails of how and where vehicles can be parked, and any associated costs.Read more about parking in our glossary page.
- Yes
- GARDENA property has access to an outdoor space, which could be private or shared.
- Yes
- ACCESSIBILITYHow a property has been adapted to meet the needs of vulnerable or disabled individuals.Read more about accessibility in our glossary page.
- Ask agent
Hill View Road, Redhill, BH10
Add an important place to see how long it'd take to get there from our property listings.
__mins driving to your place

Your mortgage
Notes
Staying secure when looking for property
Ensure you're up to date with our latest advice on how to avoid fraud or scams when looking for property online.
Visit our security centre to find out moreDisclaimer - Property reference 12063630. The information displayed about this property comprises a property advertisement. Rightmove.co.uk makes no warranty as to the accuracy or completeness of the advertisement or any linked or associated information, and Rightmove has no control over the content. This property advertisement does not constitute property particulars. The information is provided and maintained by Meyers Estate Agents, Covering Bournemouth. Please contact the selling agent or developer directly to obtain any information which may be available under the terms of The Energy Performance of Buildings (Certificates and Inspections) (England and Wales) Regulations 2007 or the Home Report if in relation to a residential property in Scotland.
*This is the average speed from the provider with the fastest broadband package available at this postcode. The average speed displayed is based on the download speeds of at least 50% of customers at peak time (8pm to 10pm). Fibre/cable services at the postcode are subject to availability and may differ between properties within a postcode. Speeds can be affected by a range of technical and environmental factors. The speed at the property may be lower than that listed above. You can check the estimated speed and confirm availability to a property prior to purchasing on the broadband provider's website. Providers may increase charges. The information is provided and maintained by Decision Technologies Limited. **This is indicative only and based on a 2-person household with multiple devices and simultaneous usage. Broadband performance is affected by multiple factors including number of occupants and devices, simultaneous usage, router range etc. For more information speak to your broadband provider.
Map data ©OpenStreetMap contributors.





