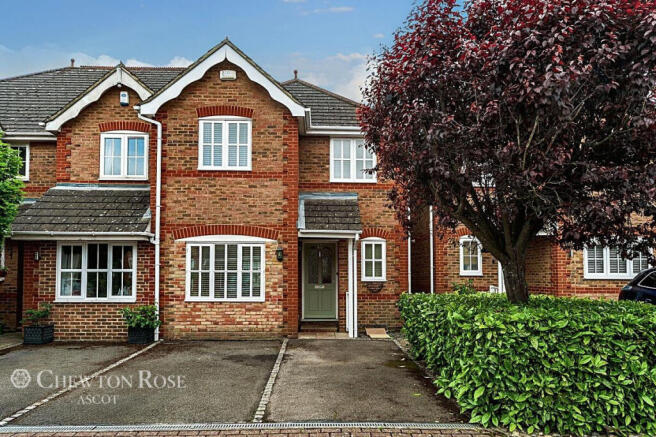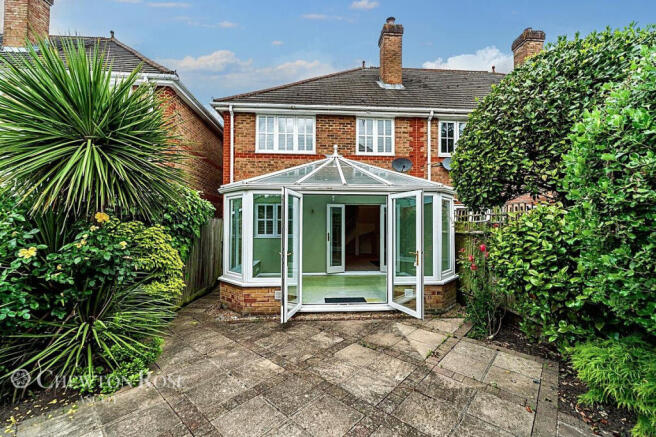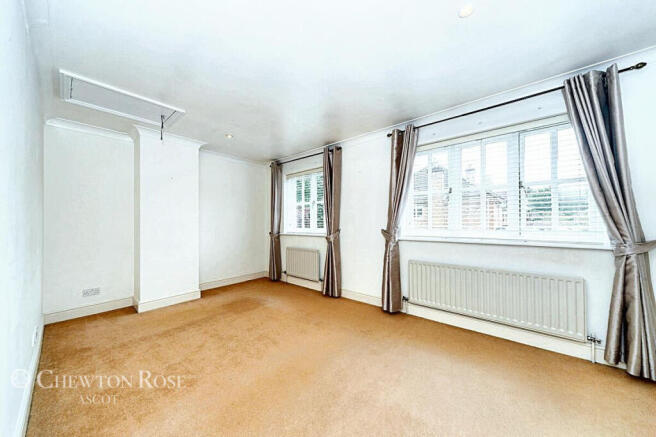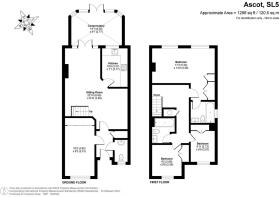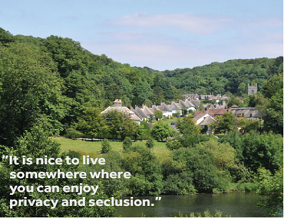
Guards Court, Ascot

- PROPERTY TYPE
End of Terrace
- BEDROOMS
3
- BATHROOMS
2
- SIZE
Ask agent
- TENUREDescribes how you own a property. There are different types of tenure - freehold, leasehold, and commonhold.Read more about tenure in our glossary page.
Freehold
Key features
- Pleasantly situated in a sought-after location
- Quiet, cul-de-sac setting
- Close to Sunningdale High Street
- Ideal for Sunningdale train station
- Well positioned for schools
- Fabulous fitted kitchen breakfast room
- Chain free
- Chain free
Description
READY TO ENJOY
Built by Berkeley Homes approximately 25 years ago, the two-storey house has an abundance of kerb appeal while offering modern, flexible accommodation. The current owner bought it in 2013 and has ensured it has been regularly upgraded since then. “It was originally completed to a high specification and we have maintained it to the same standard over the years since then,” he explains. “We replaced the kitchen and the family bathroom and have recently redecorated it from top to bottom. The garden has also been well cared for and the shed has been improved.” He adds: “It is now ready for new owners to move straight into and enjoy.”
IN FULL BLOOM
With an appealing, brick facade and covered entrance, the property is set back from the road by two private, off-road parking spaces. “There is a lovely cherry tree here too, which has the most beautiful blossom and is maintained by the residents’ association.” From the porch, there is access to the central hall, which has a convenient downstairs cloakroom, as well as built-in storage, to the right. To the left, a door opens into a room with a window to the front of the house. This could be a family room, playroom or study – or could even offer the versatility of becoming a fourth bedroom. “This room has been used as a bedroom in the past,” he observes. “It could also be an ideal office for someone wishing to be able to work comfortably from home.”
FAMILY TIME
The entrance hall opens up to reveal the main living space – a superb, open-plan sitting and dining room, with French windows leading into a conservatory at one end. Very much the heart of the Sunningdale home, this features an elegant, period-style fireplace that is fitted with a living flame-effect, gas fire. “This makes the room cosy and welcoming in the autumn and winter, while in the spring and summer, the doors to the conservatory and then the garden beyond can be kept open.” The sitting and dining room provides ample space for comfortable seating as well as a table and chairs. “The layout here is perfect for family life as well as for entertaining,” says the owner.
A CHEF’S KITCHEN
Also cleverly laid out for socialising, the kitchen adjoins the main living space. Decorated in subtle green, with white units and dark work surfaces, this offers ample food storage and preparation space. With a window overlooking the conservatory, it is a light room which has been designed with the chef in mind. “Everything is within easy reach: there is a double sink, with a waste disposal unit, and an integral fridge freezer, cooker and dishwasher.” The conservatory spans almost the entire width of the house and is a pleasant place to relax with a cup of tea or glass of wine. It could also be a children’s playroom. “New owners may even decide they want to use this space as a dining room,” he suggests.
MASTER OF ALL
The top floor of the property accommodates the main bedrooms, as well as the bathrooms. The generous master bedroom encompasses built-in wardrobes and features two windows that overlook the garden. “The en suite bathroom is also a good size – it has a full-size bath with a shower above.” Two other bedrooms, which also have fitted storage, sit to the front of the house. One of these is roomy enough for a double bed while the other is a single and could be ideal for a child. The family bathroom, which also has a bath with a shower over, is on the first floor too. There is also access to the loft, which is boarded out and has a pull-down ladder. “This is a lovely house, which has a relatively new boiler and is well insulated,” adds the owner. “It is an extremely comfortable place to live and it is in a great location for reaching everything you are likely to need.”
SETTING THE SCENE
The Sunningdale house enjoys the rare benefit of two private, off-road parking spaces. To the rear, it opens up to an enclosed courtyard garden, with leafy shrubs and borders and a useful shed.
Disclaimer
Chewton Rose Estate Agents is the seller's agent for this property. Your conveyancer is legally responsible for ensuring any purchase agreement fully protects your position. We make detailed enquiries of the seller to ensure the information provided is as accurate as possible. Please inform us if you become aware of any information being inaccurate.
Brochures
Brochure 1- COUNCIL TAXA payment made to your local authority in order to pay for local services like schools, libraries, and refuse collection. The amount you pay depends on the value of the property.Read more about council Tax in our glossary page.
- Band: F
- PARKINGDetails of how and where vehicles can be parked, and any associated costs.Read more about parking in our glossary page.
- Yes
- GARDENA property has access to an outdoor space, which could be private or shared.
- Yes
- ACCESSIBILITYHow a property has been adapted to meet the needs of vulnerable or disabled individuals.Read more about accessibility in our glossary page.
- Ask agent
Guards Court, Ascot
Add an important place to see how long it'd take to get there from our property listings.
__mins driving to your place
Get an instant, personalised result:
- Show sellers you’re serious
- Secure viewings faster with agents
- No impact on your credit score
Your mortgage
Notes
Staying secure when looking for property
Ensure you're up to date with our latest advice on how to avoid fraud or scams when looking for property online.
Visit our security centre to find out moreDisclaimer - Property reference 10834_CWR083402646. The information displayed about this property comprises a property advertisement. Rightmove.co.uk makes no warranty as to the accuracy or completeness of the advertisement or any linked or associated information, and Rightmove has no control over the content. This property advertisement does not constitute property particulars. The information is provided and maintained by Chewton Rose, Ascot. Please contact the selling agent or developer directly to obtain any information which may be available under the terms of The Energy Performance of Buildings (Certificates and Inspections) (England and Wales) Regulations 2007 or the Home Report if in relation to a residential property in Scotland.
*This is the average speed from the provider with the fastest broadband package available at this postcode. The average speed displayed is based on the download speeds of at least 50% of customers at peak time (8pm to 10pm). Fibre/cable services at the postcode are subject to availability and may differ between properties within a postcode. Speeds can be affected by a range of technical and environmental factors. The speed at the property may be lower than that listed above. You can check the estimated speed and confirm availability to a property prior to purchasing on the broadband provider's website. Providers may increase charges. The information is provided and maintained by Decision Technologies Limited. **This is indicative only and based on a 2-person household with multiple devices and simultaneous usage. Broadband performance is affected by multiple factors including number of occupants and devices, simultaneous usage, router range etc. For more information speak to your broadband provider.
Map data ©OpenStreetMap contributors.
