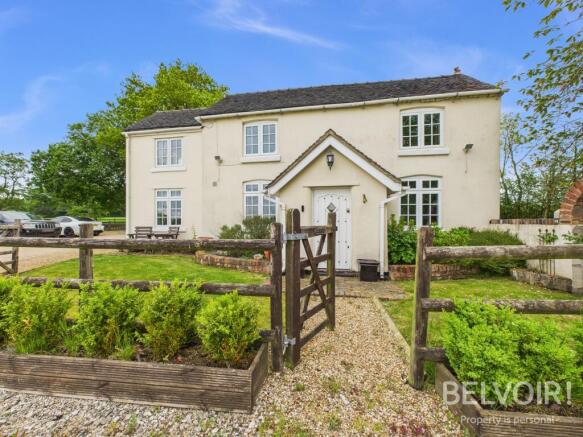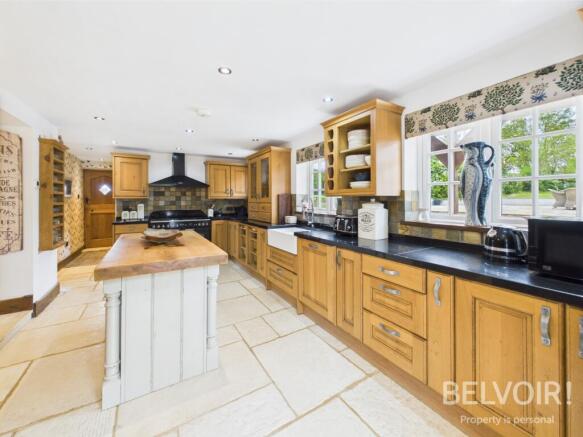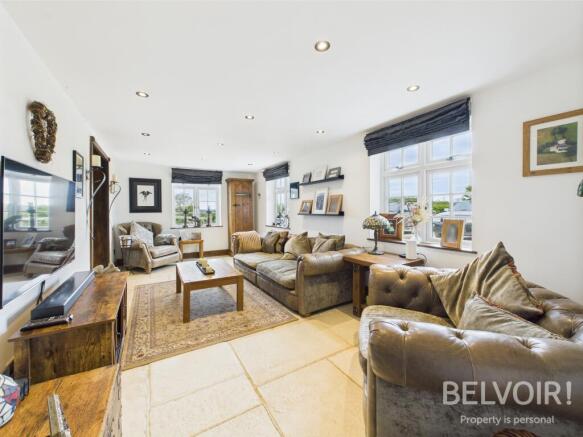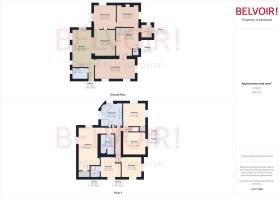
Hartwell Lane, Stone, ST15
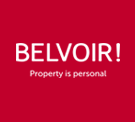
- PROPERTY TYPE
Detached
- BEDROOMS
5
- BATHROOMS
3
- SIZE
Ask agent
- TENUREDescribes how you own a property. There are different types of tenure - freehold, leasehold, and commonhold.Read more about tenure in our glossary page.
Freehold
Key features
- Detached Five Bedroom Cottage
- Extended & Sympathetically Updated
- Planning Permisson for Single Storey Side Extension
- Spacious Living Accommodation with Four Reception Rooms
- Period Property Dating Back in Parts in 1852
- Character, Charm & High Ceilings
- Three Bathrooms
- Stunning Views in Semi Rural Setting
- Set in 0.55 Acres of Land Close to Barlaston Village & Stone
- Rare Opportunity - Must be Viewed in Person!
Description
Nestled in local countryside and yet just minutes from the sought after village of Barlaston and market town of Stone, this is your very only semi rural retreat and without doubt an opportunity not to be missed! Hartwell Cottage Farm dates back in parts to 1852 and is accessed via a private farm track on Hartwell Lane, after the turning for Barlaston from Rough Close. The property has been lovingly and sympathetically extended and restored by the current owners with an evident quality finish. Exuding character and charm with high vaulted ceilings, feature beams and stunning presentation throughout, the abundance of accommodation offers a growing family ample space with four reception rooms, five bedrooms and three bathrooms. Set in apx 0.55 acres of land the exterior will continue to impress with tiered gardens, lawns, entertaining/dining space with BBQ and built in pizza oven, hardcore parking area and potential to further add perhaps even stables or garages to suit. Make Hartwell Cottage Farm your forever home- Call us now to arrange to view.
Accommodation:
Porch:2.09m x 1.75m With uPVC double glazed window to the side, tiled flooring, feature radiator
Reception Hall: 3.52m x 3.33m With tiled flooring, stairs to the first floor, uPVC double glazed window, access to the cellar, feature radiator
Downstairs WC:2.44 x 1.17m Fully tiled with inset wash hand basin, chrome mixer tap and high gloss vanity unit under, WC
Living Room:6.38m x 3.18m With recessed ceiling lights, uPVC double glazed windows to two elevations, tiled flooring (underfloor heating)
Family Room:3.54m x 3.24m With brick built feature hearth, uPVC double glazed window
Fitted Kitchen:5.83m x 3.14m With a range of solid oak base and wall units (some display), open built in shelving, granite work tops, inset Belfast double sink with spray around mixer tap, Rangemaster cooker with Rangemaster overhead extractor, tiled splashbacks, tiled flooring (underfloor heating), recessed ceiling lights, space for tall fridge freezer, uPVC double glazed windows and doors opening onto the garden
Hallway: With stable door opening to the side, tiled flooring (underfloor heating)
Utility Room:2.41m x 1.80m With sold oak base and wall units, granite worktops, tiled flooring (underfloor heating), Belfast sink with mixer tap, space and plumbing for washing machine and tumble drier, uPVC double glazed window, recessed ceiling lights
Dining Room:4.18m x 3.13m With feature brick built hearth, tiled flooring, recessed ceiling lights
Study/Reception:3.63m x 3.50m With uPVC double glazed window and French doors opening onto the garden
Landing:With skylight windows
Master Bedroom:6.67m x 3.13m With uPVC double glazed windows to two elevations, built in storage/wardrobe
Ensuite:3.25m x 2.28m Fully tiled with feature bath and hand held chrome shower attachment, built in shelving, walk in shower with rainfall shower head, inset wash hand basin with chrome mixer tap, storage cupboard under, feature radiator, skylight windows, recessed ceiling lights, electric under floor heating
Bedroom Two:3.58m x 3.51m With uPVC double glazed windows to two elevations
Bedroom Three:3.56m x 3.48m With uPVC double glazed window, built in wardrobe
Bedroom Four:3.25m x 3.17m With uPVC double glazed window
Ensuite: 1.84m x1.44m Fully tiled with shower cubicle and rainfall shower head, inset wash hand basin with mixer tap, feature radiator, WC, skylight, extractor fan
Bedroom Five:3.28m x 3.15m WIth uPVC double glazed windows to two elevations
Family Bathroom:3.43m x 3.42m This is a show stopper of a bathroom with built in TV/music/mood lighting for entertainment- feature bath with chrome shower attachment, 'his and hers' wash hand basins with mixer taps, built in storage cupboards, wall mounted mirrored cabinets, fully tiled shower cubicle with rainfall shower head, WC, uPVC double glazed windows to two elevations, electric under floor heating
Exterior: The property is accessed via a private farm track about 100m off Hartwell Lane. There is a hardcore parking area with space for a number of vehicles and potential/space to add a garage or stable if required. The gardens extend in total to approximately 0.55 acres and are completely private, featuring lawn areas to all sides, a tiered patio area to the rear ideal for dining and entertaining with an outdoor kitchen including BBQ and built in pizza oven. There is also a children's play area and potential to create a paddock if required.
Important Information: Services: Mains water & electricity. LP Gas central heating. Drainage to a septic tank.
Planning permission has been granted and is in place for a single storey side extension (further details available on request)
EPC Asset Rating: C
Viewings: Please contact Belvoir Stone office or e-mail kelly.
Tenure: We are advised that the tenure is Freehold. Any interested parties are advised to confirm the details with solicitors before proceeding.
Services: All mains services are connected in accordance with normal terms of supply, telephone subject to normal terms and conditions. The gas (LPG) and electrical appliances mentioned have not been tested by us and purchasers are therefore advised to undertake their own tests should they consider this necessary. All interested parties should obtain verification through their solicitor or surveyor before entering a legal commitment to purchase.
EPC rating: D. Tenure: Freehold, Planning permissions: planning permission granted for single story side extension to provide additional reception room Mobile signal information: usual providers
- COUNCIL TAXA payment made to your local authority in order to pay for local services like schools, libraries, and refuse collection. The amount you pay depends on the value of the property.Read more about council Tax in our glossary page.
- Band: C
- PARKINGDetails of how and where vehicles can be parked, and any associated costs.Read more about parking in our glossary page.
- Driveway
- GARDENA property has access to an outdoor space, which could be private or shared.
- Private garden
- ACCESSIBILITYHow a property has been adapted to meet the needs of vulnerable or disabled individuals.Read more about accessibility in our glossary page.
- Ask agent
Hartwell Lane, Stone, ST15
Add an important place to see how long it'd take to get there from our property listings.
__mins driving to your place
Your mortgage
Notes
Staying secure when looking for property
Ensure you're up to date with our latest advice on how to avoid fraud or scams when looking for property online.
Visit our security centre to find out moreDisclaimer - Property reference P1850. The information displayed about this property comprises a property advertisement. Rightmove.co.uk makes no warranty as to the accuracy or completeness of the advertisement or any linked or associated information, and Rightmove has no control over the content. This property advertisement does not constitute property particulars. The information is provided and maintained by Belvoir, Stafford. Please contact the selling agent or developer directly to obtain any information which may be available under the terms of The Energy Performance of Buildings (Certificates and Inspections) (England and Wales) Regulations 2007 or the Home Report if in relation to a residential property in Scotland.
*This is the average speed from the provider with the fastest broadband package available at this postcode. The average speed displayed is based on the download speeds of at least 50% of customers at peak time (8pm to 10pm). Fibre/cable services at the postcode are subject to availability and may differ between properties within a postcode. Speeds can be affected by a range of technical and environmental factors. The speed at the property may be lower than that listed above. You can check the estimated speed and confirm availability to a property prior to purchasing on the broadband provider's website. Providers may increase charges. The information is provided and maintained by Decision Technologies Limited. **This is indicative only and based on a 2-person household with multiple devices and simultaneous usage. Broadband performance is affected by multiple factors including number of occupants and devices, simultaneous usage, router range etc. For more information speak to your broadband provider.
Map data ©OpenStreetMap contributors.
