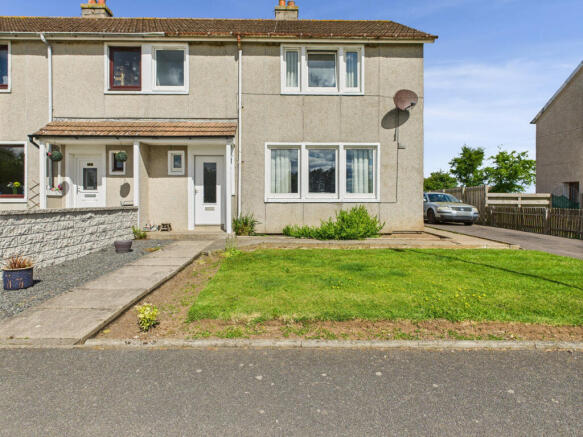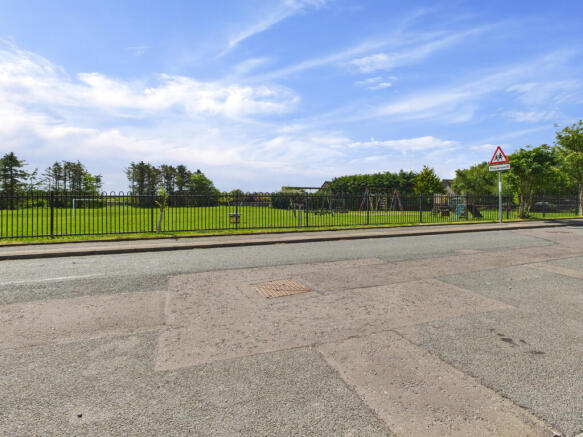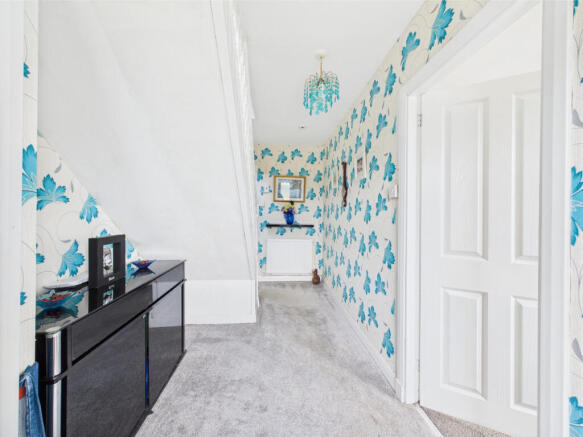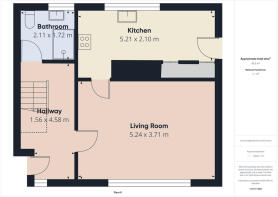Blairythan Terrace, Ellon, AB41

- PROPERTY TYPE
Semi-Detached
- BEDROOMS
3
- BATHROOMS
1
- SIZE
Ask agent
- TENUREDescribes how you own a property. There are different types of tenure - freehold, leasehold, and commonhold.Read more about tenure in our glossary page.
Freehold
Description
Location:
Fovran, situated 12 miles to the north of Aberdeen city, enjoys excellent commuting access to roads both to the north and south, thanks to its close proximity to the AWPR. This village boasts an award-winning beach and the scenic Balmedie Country Park, featuring diverse wildlife and expansive sand dunes. Local amenities, such as a library, sports centre, play parks, supermarket, and pharmacy, cater to residents' needs. Outdoor enthusiasts can explore numerous walking and cycling routes along the breathtaking coastline, while golfers have a variety of choices like Trump International Golf Estate, Royal Aberdeen, and Cruden Bay. Fovran Primary School provides primary education, and secondary schooling is available at Bridge of Don Academy.
Directions:
From Aberdeen, follow the signs to Peterhead for roughly 12 miles on the A90 then take the exit sign posted Newburgh and Pittmeden A975. Continue on the A957 for I mile and then turn left Terrace, the property will be on the right hand side identified by our for sale sign.
Accommodation:
Vestibule/Entrance, Lounge, Dining Kitchen, Rear Hallway., Master bedroom, Bedroom 2 and Bedroom 3, Family Bathroom.
Ground Floor
Entrance Vestibule: 1.56m x 4.58m approx.
Setting the tone for the rest of the property, this bright and welcoming hallway with neutral paintwork, has generous space for jackets, shoes etc with a panel glass door leading to the lounge. Fully carpeted flooring.
Lounge: 5.24m x 3.71m approx.
The bright spacious lounge has a large windows overlooking the front of the property that flood the space with abundant natural lighting. The room has fully carpeted flooring and is finished in a modern minimalistic style with fresh neutral paintwork. Full length curtains with curtain pole. Wall mounted central heating radiators. Ceiling light fitting. Smoke alarm. Telephone and TV points. Access door to the Dining kitchen.
Dining Kitchen: 5.21m x 2.10m approx.
A traditional farmhouse style fitted kitchen comprising of wood effect units, with stainless steel handles, at both floor and eye level and marble effect counter tops with coordinating tiled splash backs. Stainless steel 1.5 bowl sink with drainer and chrome mixer tap. Integrated 4 ring hob, single oven and extractor hood. The breakfast bar offer space for informal dining. Plumbed for automatic washing machine. Free standing fridge/freezer. Large built in storage cupboards. Ceramic tiled flooring. Wall mounted central heating radiators. Ceiling light fittings. Large widows overlooking the rear garden offering lots of natural light.
Rear Entrance:
The side/rear entrance leads into the kitchen from the side of the property.
Family Bathroom: 2.11m x 1.72m approx.
This fully aqua panelled family shower room is fitted with a matching 3-piece white suite comprising WC, pedestal wash hand basin with chrome taps and mirrored vanity unit above. Double width shower unit with glass side screen. White ceiling panels with light fitting. Large opaque window. Chrome ladder style heated towel rail. Ceramic tile effect vinyl flooring.
First Floor
Landing: 1.07m x 3.62m approx.
The fully carpeted turned staircase leased to the spacious landing leading to all upper floor accommodation. Large widow at the top of the staircase flooding the landing with natural light. Built in storage cupboard. Loft hatch.
Bedroom 1: 4.60m x 2.70m approx.
A very spacious double bedroom with large windows overlooking the front of the property, filing the room with natural light. Built in storage cupboard providing additional storage space. Fully carpeted flooring. Half length curtain with curtain pole. Ceiling light fitting. Television point. Wall mounted central heating radiators. Large widows overlooking the rear garden offering lots of natural light.
Bedroom 2: 3.82m x 2.68m approx.
The second double bedroom overlooking the rear of the property. Double window providing plenty natural light. Free standing storage units. Fully carpeted flooring. Wall mounted central heating radiators. Large widows overlooking the rear garden offering lots of natural light. Full length curtain with curtain pole.
Bedroom 2: 3.55m x 3.60m approx.
The second double bedroom overlooking the rear of the property. Double window providing plenty natural light. Free standing storage units. Fully carpeted flooring. Wall mounted central heating radiators. Large widows overlooking the rear garden offering lots of natural light. Full length curtain with curtain pole.
Outside:
The front garden is mainly laid to lawn and a pathway leads to the front door. There is a tarred driveway located to the side of the house which could accommodate up to 2 cars. Access gate to rear garden. The rear garden which is fully enclosed and enjoys a high degree of privacy is mainly laid to lawn and has 2 large workshop type sheds.
EPC RATING – D
COUNCIL TAX BAND - B
These particulars do not constitute any part of an offer or contract. All statements contained therein, while believed to be correct, are not guaranteed. All measurements are approximate. Intending purchasers must satisfy themselves by inspection or otherwise, as to the accuracy of each of the statements contained in these particulars
Disclaimer
These particulars do not constitute any part of an offer or contract. All statements contained therein, while believed to be correct, are not guaranteed. All measurements are approximate. Intending purchasers must satisfy themselves by inspection or otherwise, as to the accuracy of each of the statements contained in these particulars.
- COUNCIL TAXA payment made to your local authority in order to pay for local services like schools, libraries, and refuse collection. The amount you pay depends on the value of the property.Read more about council Tax in our glossary page.
- Ask agent
- PARKINGDetails of how and where vehicles can be parked, and any associated costs.Read more about parking in our glossary page.
- Yes
- GARDENA property has access to an outdoor space, which could be private or shared.
- Yes
- ACCESSIBILITYHow a property has been adapted to meet the needs of vulnerable or disabled individuals.Read more about accessibility in our glossary page.
- Ask agent
Energy performance certificate - ask agent
Blairythan Terrace, Ellon, AB41
Add an important place to see how long it'd take to get there from our property listings.
__mins driving to your place
Get an instant, personalised result:
- Show sellers you’re serious
- Secure viewings faster with agents
- No impact on your credit score
Your mortgage
Notes
Staying secure when looking for property
Ensure you're up to date with our latest advice on how to avoid fraud or scams when looking for property online.
Visit our security centre to find out moreDisclaimer - Property reference RX587624. The information displayed about this property comprises a property advertisement. Rightmove.co.uk makes no warranty as to the accuracy or completeness of the advertisement or any linked or associated information, and Rightmove has no control over the content. This property advertisement does not constitute property particulars. The information is provided and maintained by Low & Partners, Aberdeen. Please contact the selling agent or developer directly to obtain any information which may be available under the terms of The Energy Performance of Buildings (Certificates and Inspections) (England and Wales) Regulations 2007 or the Home Report if in relation to a residential property in Scotland.
*This is the average speed from the provider with the fastest broadband package available at this postcode. The average speed displayed is based on the download speeds of at least 50% of customers at peak time (8pm to 10pm). Fibre/cable services at the postcode are subject to availability and may differ between properties within a postcode. Speeds can be affected by a range of technical and environmental factors. The speed at the property may be lower than that listed above. You can check the estimated speed and confirm availability to a property prior to purchasing on the broadband provider's website. Providers may increase charges. The information is provided and maintained by Decision Technologies Limited. **This is indicative only and based on a 2-person household with multiple devices and simultaneous usage. Broadband performance is affected by multiple factors including number of occupants and devices, simultaneous usage, router range etc. For more information speak to your broadband provider.
Map data ©OpenStreetMap contributors.





