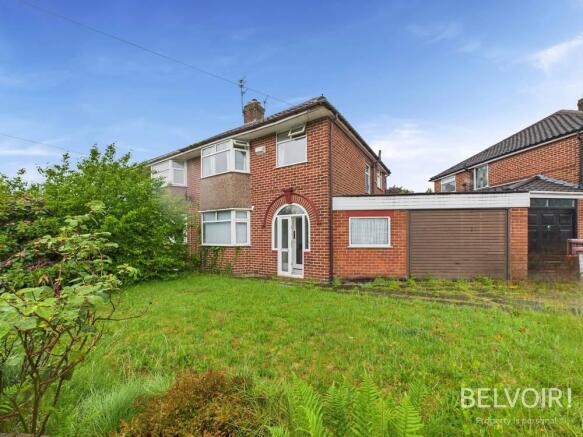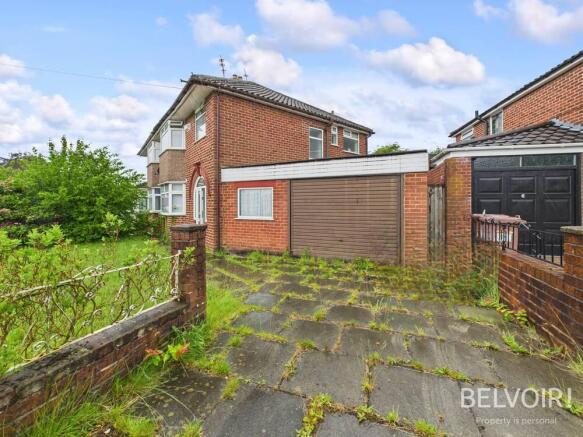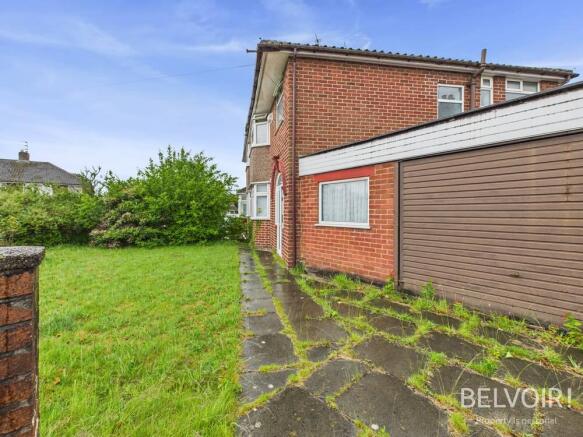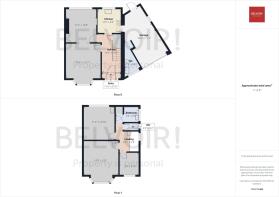3 bedroom semi-detached house for sale
Gorsey Croft, Prescot, L34

- PROPERTY TYPE
Semi-Detached
- BEDROOMS
3
- BATHROOMS
2
- SIZE
1,112 sq ft
103 sq m
- TENUREDescribes how you own a property. There are different types of tenure - freehold, leasehold, and commonhold.Read more about tenure in our glossary page.
Freehold
Key features
- DRIVEWAY
- ECCLESTON PARK
- THREE BEDROOMS
- FREEHOLD
- NO CHAIN
- WC
- LARGE GARAGE
Description
Situated on a corner plot in the sought-after location of Eccleston Park, this charming three-bedroom semi-detached home is perfect for families, professionals, or anyone seeking a warm and welcoming place to call their own.
The property is set on a manageable plot, featuring a generous front garden that adds to the sense of space and curb appeal. To the rear, there’s a cosy garden ideal for relaxing, entertaining, or simply enjoying the fresh air.
Inside, the ground floor boasts an open-plan bright and airy living area, with a sliding door that allows you to seamlessly separate the spaces when you desire. Additionally the kitchen, while compact, is an inviting and practical space, complete with a quirky serving hatch that highlights the property’s traditional character and charm.
Continuing upstairs, you’ll find two large double bedrooms and one good sized single bedroom, offering comfortable accommodation for the whole family. A bathroom and separate toilet provide additional convenience for busy households.
Completing this fantastic home is a private driveway and a large garage which is an excellent space for storage or even the opportunity to extend the kitchen and create an even more open and versatile living area.
Eccleston Park is a highly desirable area, renowned for its leafy streets and friendly community. Local schools are a major draw for families, with well-regarded primary and secondary schools such as Eccleston Lane Ends Primary School and De La Salle School nearby, providing excellent educational options.
For everyday conveniences, you’ll find local shops, cafes, and amenities within easy reach, including the nearby Prescot retail park and the popular Cables Retail Park. For commuters, Eccleston Park train station is just a short walk away, offering direct links to Liverpool and Manchester, while the M57 and M62 motorways provide excellent road connections across the region.
This is a fantastic opportunity to secure a home in a highly sought-after area, with the perfect blend of character, space, and flexibility to truly make it your own!
EPC rating: F. Tenure: Freehold,ENTRY
1'10" x 6'10" (0.56m x 2.08m)
Door to front aspect. tile to floors. brick to wall.
HALLWAY
13'0" x 6'10" (3.96m x 2.08m)
Door to front aspect. Carpet to floors. radiator to wall. meter cupboard to wall.
LOUNGE
11'9" x 11'11" (3.58m x 3.63m)
Carpet to floors. Bay window to front aspect. Brick feature to wall.
LIVING ROOM
11'4" x 10'8" (3.45m x 3.25m)
Carpet to floors . Window to rear aspect. Chimney beast to the wall.
KITCHEN
8'3" x 8'0" (2.51m x 2.44m)
Vinyl to floors. Wooden upper and lower kitchen cupboards. White counter tops. Serving hatch to wall. Window to rear aspect.
GARAGE
19'0" x 11'3" (5.79m x 3.43m)
Garage door to front aspect. Concrete to floors. Door to rear aspect.
WC
11'8" x 5'6" (3.56m x 1.68m)
Carpet to floors. Brick to walls. Toilet and basin to wall. Frosted window to front aspect.
LANDING
9'11" x 2'6" (3.02m x 0.76m)
Carpet to floors. Window to wall. Wooden banister.
UPSTAIRS WC
2'6" x 5'2" (0.76m x 1.57m)
Carpet to floors. Window o rear aspect. Toilet to wall.
BATHROOM
5'4" x 8'0" (1.63m x 2.44m)
Carpet to floors. Tile to walls. Window to rear aspect. Bath to wall. Basin to wall. Hot water tank in cupboard.
MAIN BEDROOM
14'3" x 12'1" (4.34m x 3.68m)
Carpet to floors. Radiator to wall. window to front aspect.
BEDROOM TWO
7'9" x 6'10" (2.36m x 2.08m)
Carpet to floors. Window to front aspect.
BEDROOM THREE
11'4" x 10'10" (3.45m x 3.3m)
Carpet to floors. Window to rear aspect. Sink to wall.
SALES DISCLAIMER
We endeavour to make our property particulars as informative & accurate as possible, however, they cannot be relied upon. We recommend all systems and appliances be tested as there is no guarantee as to their ability or efficiency. All photographs, measurements & floorplans have been taken as a guide only and are not precise. If you require clarification or further information on any points, please contact us, especially if you are travelling some distance to view. Solicitors should confirm moveable items described in the sales particulars are, in fact included in the sale due to changes or negotiations. We recommend a final inspection and walk through prior to exchange of contracts. Fixtures & fittings other than those mentioned are to be agreed with the seller.
- COUNCIL TAXA payment made to your local authority in order to pay for local services like schools, libraries, and refuse collection. The amount you pay depends on the value of the property.Read more about council Tax in our glossary page.
- Band: C
- PARKINGDetails of how and where vehicles can be parked, and any associated costs.Read more about parking in our glossary page.
- Driveway
- GARDENA property has access to an outdoor space, which could be private or shared.
- Private garden
- ACCESSIBILITYHow a property has been adapted to meet the needs of vulnerable or disabled individuals.Read more about accessibility in our glossary page.
- Ask agent
Gorsey Croft, Prescot, L34
Add an important place to see how long it'd take to get there from our property listings.
__mins driving to your place
Get an instant, personalised result:
- Show sellers you’re serious
- Secure viewings faster with agents
- No impact on your credit score
Your mortgage
Notes
Staying secure when looking for property
Ensure you're up to date with our latest advice on how to avoid fraud or scams when looking for property online.
Visit our security centre to find out moreDisclaimer - Property reference P1962. The information displayed about this property comprises a property advertisement. Rightmove.co.uk makes no warranty as to the accuracy or completeness of the advertisement or any linked or associated information, and Rightmove has no control over the content. This property advertisement does not constitute property particulars. The information is provided and maintained by Belvoir, Prescot. Please contact the selling agent or developer directly to obtain any information which may be available under the terms of The Energy Performance of Buildings (Certificates and Inspections) (England and Wales) Regulations 2007 or the Home Report if in relation to a residential property in Scotland.
*This is the average speed from the provider with the fastest broadband package available at this postcode. The average speed displayed is based on the download speeds of at least 50% of customers at peak time (8pm to 10pm). Fibre/cable services at the postcode are subject to availability and may differ between properties within a postcode. Speeds can be affected by a range of technical and environmental factors. The speed at the property may be lower than that listed above. You can check the estimated speed and confirm availability to a property prior to purchasing on the broadband provider's website. Providers may increase charges. The information is provided and maintained by Decision Technologies Limited. **This is indicative only and based on a 2-person household with multiple devices and simultaneous usage. Broadband performance is affected by multiple factors including number of occupants and devices, simultaneous usage, router range etc. For more information speak to your broadband provider.
Map data ©OpenStreetMap contributors.






