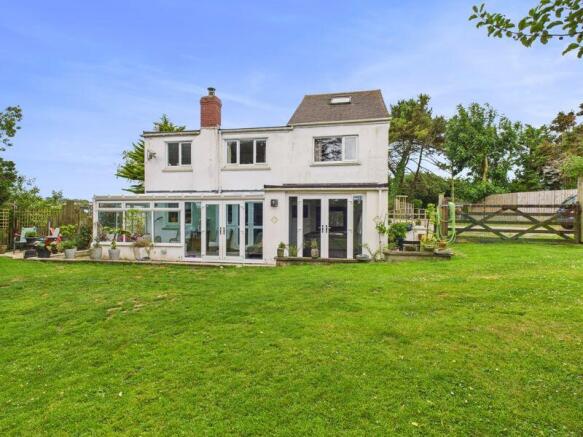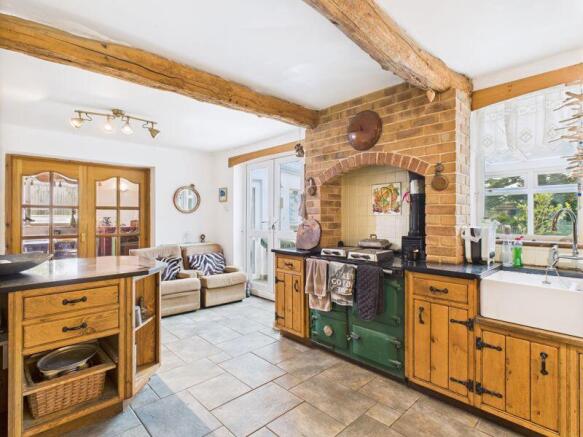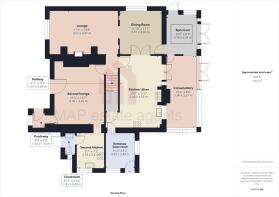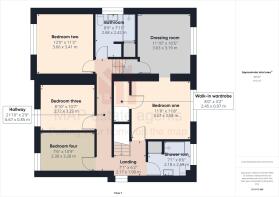
Treleigh, Redruth - Detached Cottage With Glamping Site

- PROPERTY TYPE
House
- BEDROOMS
4
- BATHROOMS
3
- SIZE
Ask agent
- TENUREDescribes how you own a property. There are different types of tenure - freehold, leasehold, and commonhold.Read more about tenure in our glossary page.
Freehold
Key features
- A large detached family home
- Lounge with wood burner plus separate dining room
- Conservatory plus spa room
- Spacious kitchen/diner plus further separate kitchen
- Two shower rooms and a ground floor cloakroom
- Four bedrooms, principal with dressing room
- uPVC double glazing and oil fired central heating
- Ideal location for access to the A30
- Grounds in the region of 1.1 acres including garden and glamping site
- Two separate parking areas
Description
The main property is delightful family home offering generous proportioned rooms throughout with part of the property having a self-contained area comprising of a lounge, kitchen and cloakroom, making it ideal for a dependent relative.
The additional accommodation comprises of an entrance boot room, a large kitchen/diner, conservatory, spa room, spacious lounge with feature wood burner with an archway leading to a dining room whilst to the first floor are four bedrooms, the principal having its own dressing room, two shower rooms and access to a useful loft room.
Throughout the property there are a number of characteristic features such as beamed ceilings and a floor to ceiling brick fireplace in the lounge, making it a delightful focal point.
Externally the gardens and grounds are in the region of 1.1 acres divided into different sections with the glamping area, small paddock, wooded area and formal gardens to both front and rear with a range of useful outbuildings.
The property is approached via a private lane with access two separate parking areas, one of which leads to the gravelled parking for the glamping designated areas.
Treleigh Farm is located on the outskirts of the historic mining town of Redruth and steeped in Cornish history and traditions.
Within just a short driving distance is the delightful rugged north coast with it’s beautiful coastline walks taking in the wonderful scenery and known for its excellent surfing beaches such as Portreath, Perranporth and Porthtowan.
For those wishing to explore this exquisite location there are an abundance of countryside walks including Carn Brea, Tehidy Woods and the Great Flat Lode.
The cathedral city of Truro is approximately fifteen miles distance known for its Georgian architecture, cobbled streets and being home to the Hall for Cornwall and the three spired Gothic cathedral.
For those who enjoy water sports such as paddle boarding and kayaking the south coast is sheltered and is a popular destination to explore the many surrounding creeks and rivers.
The main A30 trunk road is also accessible and makes travelling to and from the county that much easier and reaching other destinations within the county.
ACCOMMODATION COMPRISES
Double glazed door opening to:-
ENTRANCE BOOT ROOM
9' 10'' x 8' 2'' (2.99m x 2.49m)
Oil fired boiler, plumbing for automatic washing machine, tiled floor, boxed electric meters and doorway giving access to:-
KITCHEN/DINER
19' 0'' x 11' 6'' (5.79m x 3.50m)
uPVC window and uPVC double doors leading into the conservatory. Belfast style sink, a good range of base and wall mounted storage cupboards and a range of work surfaces. 'Rayburn' (not connected) with brick arch over, cooker, gas hob with extractor over. Exposed feature wood beam, breakfast bar, understairs storage cupboards and tiled floor. Radiator. Double doors giving access into the dining area.
CONSERVATORY
19' 4'' x 8' 5'' (5.89m x 2.56m)
Tiled floor, uPVC double glazed doors to exterior.
SPA ROOM
10' 5'' x 8' 7'' (3.17m x 2.61m)
Double glazed doors to exterior, uPVC windows.
DINING ROOM
11' 10'' x 11' 1'' (3.60m x 3.38m)
uPVC window, wood floor, feature beamed ceiling, brick wall with ornamental recess. Radiator. Archway leading into:-
LOUNGE
18' 3'' x 11' 6'' (5.56m x 3.50m) maximum measurements
An impressive room with uPVC double glazed windows. Feature floor to ceiling brick fireplace with wood burner, wood beam lintel, wood floor and radiator.
INNER HALLWAY
Staircase to first floor, access to:-
SECOND LOUNGE
16' 3'' x 13' 7'' (4.95m x 4.14m)
uPVC door giving access to porchway plus additional uPVC door to exterior. Open fireplace with wood mantel. Radiator. Access through to:-
PORCHWAY
uPVC double glazed to exterior.
SECOND KITCHEN
9' 7'' x 7' 3'' (2.92m x 2.21m)
uPVC window. Single stainless steel sink unit, a variety of base and wall mounted cupboards, a range of work surfaces, built-in oven, fridge/freezer, tiled floor and gas hob. Stainless steel extractor over, part tiled walls and built-in dishwasher.
CLOAKROOM
Double glazed door, close coupled WC, pedestal wash hand basin and radiator.
FIRST FLOOR LANDING
Double glazed window. Wood floor and access to:-
SHOWER ROOM
Double glazed window. Storage cupboard with water heater. Close coupled WC, walk-in shower, wash hand basin with storage cupboard under.
BEDROOM ONE
11' 8'' x 11' 8'' (3.55m x 3.55m)
Double glazed window. Radiator and wood floor. Walk-in wardrobe. Access to:-
DRESSING ROOM
11' 10'' x 10' 5'' (3.60m x 3.17m)
Double glazed window. Built-in storage cupboard and radiator.
INNER LANDING
Wood floor, paddle stairs to loft room and access to:-
BEDROOM TWO
12' 0'' x 11' 2'' (3.65m x 3.40m)
Double glazed window, built-in wardrobes.
BEDROOM THREE
10' 7'' x 8' 10'' (3.22m x 2.69m)
Double glazed window, radiator.
BEDROOM FOUR
10' 9'' x 7' 6'' (3.27m x 2.28m)
Double glazed window. Radiator and access to loft void.
SHOWER ROOM
Double glazed window, pedestal wash hand basin, close coupled WC and walk-in shower. Radiator and built-in storage. Tiled floor, part tiled walls and exposed beam.
LOFT ROOM
17' 1'' x 12' 1'' (5.20m x 3.68m) reduced head height to two sides
Accessed from the landing with paddle stairs. Two 'Velux' windows. Storage into eaves.
EXTERIOR
As previously mentioned, Treleigh Farm is approached by a private lane leading to a five bar farmhouse style gate accessing an extensive gravelled parking area for both the glamping site and the main residence. Additional parking can also be found to the other side of the property with a right of way over the neighbouring property. The glamping areas are divided into two separate sections being enclosed with fencing making it secure for dogs and being laid to grass and having their own separate toilets and showers and both having the benefit of a solar panelled supply. Both glamping areas are mounted on a deck. From the parking area a gateway is gained into a small paddock with a good range of trees and is used currently by the vendors for dog training and from here a gateway gives access to an additional area of garden which houses a variety of useful outbuildings such as a workshop, sit-on mower store and a third storage unit the vendors utilise for the glamping equipment. ...
SERVICES
Mains electric, septic tank, water from a bore hole and a filtration system. Oil for central heating. LPG gas for gas hobs.
AGENT'S NOTE
The Council Tax band for the property is band 'E'.
DIRECTIONS
Proceeding along the A3047 towards Redruth, turn right opposite Treleigh Gardens. Proceed along the lane for approximately two hundred yards, turning a sharp left following the lane down bearing to the right where the five bar gate providing access to the property is situated on the left hand side. What3words:- unguarded.cocoons.tickets
Brochures
Property BrochureFull Details- COUNCIL TAXA payment made to your local authority in order to pay for local services like schools, libraries, and refuse collection. The amount you pay depends on the value of the property.Read more about council Tax in our glossary page.
- Band: E
- PARKINGDetails of how and where vehicles can be parked, and any associated costs.Read more about parking in our glossary page.
- Yes
- GARDENA property has access to an outdoor space, which could be private or shared.
- Yes
- ACCESSIBILITYHow a property has been adapted to meet the needs of vulnerable or disabled individuals.Read more about accessibility in our glossary page.
- Ask agent
Treleigh, Redruth - Detached Cottage With Glamping Site
Add an important place to see how long it'd take to get there from our property listings.
__mins driving to your place
Get an instant, personalised result:
- Show sellers you’re serious
- Secure viewings faster with agents
- No impact on your credit score
Your mortgage
Notes
Staying secure when looking for property
Ensure you're up to date with our latest advice on how to avoid fraud or scams when looking for property online.
Visit our security centre to find out moreDisclaimer - Property reference 12687327. The information displayed about this property comprises a property advertisement. Rightmove.co.uk makes no warranty as to the accuracy or completeness of the advertisement or any linked or associated information, and Rightmove has no control over the content. This property advertisement does not constitute property particulars. The information is provided and maintained by MAP Estate Agents, Barncoose. Please contact the selling agent or developer directly to obtain any information which may be available under the terms of The Energy Performance of Buildings (Certificates and Inspections) (England and Wales) Regulations 2007 or the Home Report if in relation to a residential property in Scotland.
*This is the average speed from the provider with the fastest broadband package available at this postcode. The average speed displayed is based on the download speeds of at least 50% of customers at peak time (8pm to 10pm). Fibre/cable services at the postcode are subject to availability and may differ between properties within a postcode. Speeds can be affected by a range of technical and environmental factors. The speed at the property may be lower than that listed above. You can check the estimated speed and confirm availability to a property prior to purchasing on the broadband provider's website. Providers may increase charges. The information is provided and maintained by Decision Technologies Limited. **This is indicative only and based on a 2-person household with multiple devices and simultaneous usage. Broadband performance is affected by multiple factors including number of occupants and devices, simultaneous usage, router range etc. For more information speak to your broadband provider.
Map data ©OpenStreetMap contributors.






