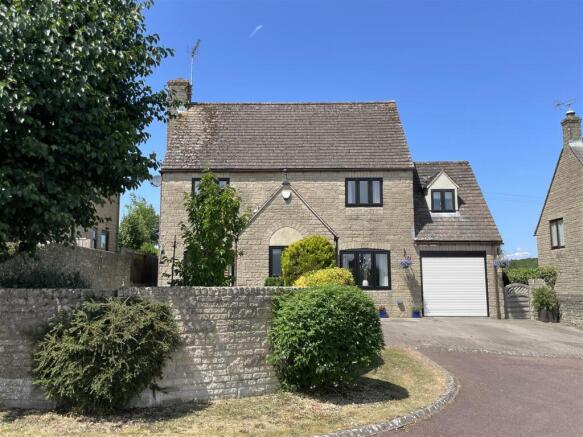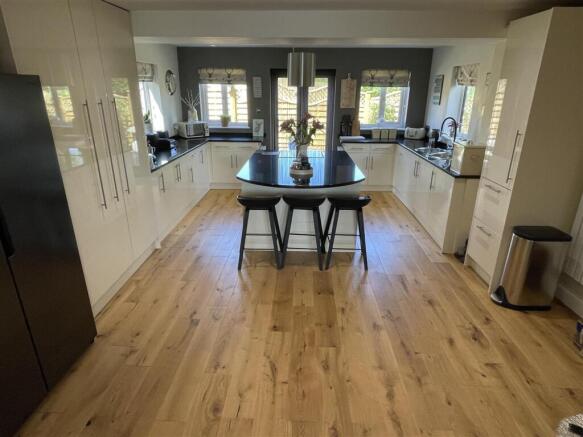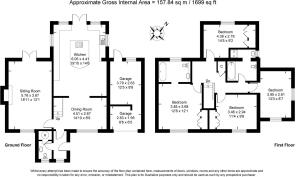
4 bedroom detached house for sale
Shepherds Way, Northleach, Cheltenham

- PROPERTY TYPE
Detached
- BEDROOMS
4
- BATHROOMS
3
- SIZE
Ask agent
- TENUREDescribes how you own a property. There are different types of tenure - freehold, leasehold, and commonhold.Read more about tenure in our glossary page.
Freehold
Key features
- 4 Double Bedroom Detached Family Home
- Modern open-plan kitchen and dining space
- Double aspect sitting room
- Large master bedroom with en suite bathroom
- 3 further double bedrooms, bespoke family bathroom
- Edge of Town location overlooking adjoining fields
- Driveway Parking and Garage
Description
Location - Northleach is a charming former wool market town set in the heart of the Cotswolds. The town has a thriving community centred around the historic parish church of St Peter and Paul dating from the early 12th century. It has an excellent variety of shops including an award winning butcher, a vintner, chemist, good pubs/restaurants, a Post Office and doctors surgery. The town provides excellent access on to the A40 with Cheltenham to the west and Oxford and London to the east. The Fosse Way provides access to Bourton-on-the-Water, Stow and Birmingham to the north and Cirencester and Swindon to the south. There is excellent schooling in both the state and private sectors in the area and public schools in Oxford and Cheltenham. The area provides a fantastic range of outdoor leisure pursuits and there is racing at Cheltenham, Stratford and Newbury and theatres in Cheltenham, Oxford and Stratford.
Description - 7 Shepherds Way comprises a beautifully presented detached house occupying a superb position on the Western edge of this popular central Cotswolds market town with lovely views out to the West. The property, which was has been in the current ownership for nearly 20 years, has been tastefully updated and refurbished in recent years, creating a bespoke open plan kitchen/breakfast room and dining room, together with a sitting room on the ground floor, both with french doors out to the rear garden and outside dining terrace. On the first floor there is a principle bedroom with en suite bathroom, 3 further double bedrooms and a bespoke family bathroom with separate bath and shower. The house is set at the head of the Cul de Sac, with a pleasant walled front garden, parking and a single garage and is offered for sale with NO ONWARD CHAIN.
Approach - Opaque part-glazed front door to:
Entrance Hall - With Oak floor, double glazed casement to front elevation and door to:
Cloakroom - With continuation of the Oak floor, low-level WC, wall mounted wash hand basin with tiled splash back and opaque double glazed window to front elevation and a pair of doors to cloaks cupboard, also housing the Oil-fired central heating boiler.
From the hall, a timber door interconnects through to the:
Open-Plan Interconnecting Kitchen Breakfast Room - With dining area having continuation of the Oak floor, wide double glazed casement window to front elevation, vertical heated radiator, stairs rising to first floor and wide archway interconnecting through to the:
Kitchen/ Breakfast Room - With bespoke fitted kitchen comprising circular stainless steel sink unit with mixer tap and separate circular drainer to side set in the Granite worktop. A comprehensive range of below worksurface cupboards and drawers and built-in Bosch dishwasher, further matching unit with built-in cupboards and drawers and three quarter height unit to one side with sliding storage in triplicate. Space and plumbing for American style fridge/freezer and wine cooler. Continuation of the Oak flooring throughout, vertical heated radiator and triple aspect with double glazed casements to side and rear elevations with double glazed French doors leading out to the rear garden and terrace. Central island unit and breakfast bar with matching Granite worktop with four ring AEG induction hob and built-in double AEG oven/ grill and further built-in drawers and storage. Recessed ceiling spotlighting.
From the dining area a door leads through to the:
Sitting Room - With double aspect with double glazed casement windows to front elevation and double glazed French doors leading out to the rear terrace and garden, double vertical radiators, decorative stone open fireplace and hearth, two wall light points, recessed spotlighting and coved ceiling.
From the dining room, stairs with painted hand rail and balustrade rise to the:
First Floor Landing - With access to roof space, recessed ceiling spotlighting, timber door to airing cupboard with foam lagged pressurised hot water cylinder and pine slatted shelving, recessed ceiling spotlighting and door to the:
Principal Bedroom - With Oak floor, double glazed casement window to front elevation, recessed ceiling spotlighting, an extensive range of built-in wardrobes and shelving and doorway through to the:
En Suite Bathroom - With tiled floor and slipper bath with column with Pillar chrome mixer tap and handset shower attachment, chrome heated towel rail, bespoke vanity unit with oval wash hand basin with chrome mixer tap and built-in cupboards below and display shelving to side, three quarter height storage cupboards and low-level WC with built-in cistern with display shelving and cupboards over. Wide double glazed casement window overlooking the rear of the property and the field to the West. Recessed ceiling spotlighting.
From the landing, door to:
Bedroom 2 - With access to roof space, an extensive range of built-in wardrobe cupboards and a wide double glazed casement window overlooking the rear of the property, Oak floor.
From the landing, door to:
Family Bathroom (Recently Refitted) - With tiled floor and bath with chrome mixer tap and handset shower attachment with matching tiled surround and tiled panel, low-level WC, part-tiled walls and bespoke built-in display shelving and storage cupboards, heated chrome towel rail, step up to built-in shower cubicle with decorative mosaic tiles, wash hand basin with mixer tap and built-in cupboards below and opaque double glazed casement window to side elevation. Recessed ceiling spotlighting.
From the landing, door to:
Bedroom 3 - With double glazed casement windows to front and side elevations, an extensive range of built-in wardrobes and access to roof space.
From the landing, door to:
Bedroom 4 - With recessed ceiling spotlighting, an extensive range of built-in wardrobes and double glazed casement window to the front of the property.
Outside - Number 7 is approached through the cul-de-sac and is set at the head with a tarmacadam pavioured drive to the front of the house with parking for two cars with a path to the front door and also to the INTEGRAL SINGLE GARAGE with single up and over door and separate pedestrian access to the rear (and currently subdivided). Set to the front of the house is a good sized walled garden laid mainly to lawn with mature pollarded Lime to one corner with herbaceous beds and borders surrounding. Set to the rear of the house and accessed either via the French doors from the kitchen or from the sitting room or alternatively via the separate side access is the rear garden enjoying a superb Westerly aspect out over the adjoining fields with raised paved terraces and seating area with a small area of lawn and a mature pollarded Willow to one side. A decked path leads from the side of the property past the single pedestrian door back into the garage and around to the rear of the house to the French doors to the sitting room. A path continues to the other side of the house and in turn leads back out to the front garden. There is an Oil storage tank to the side of the property.
Services - Mains Electricity, Water and Drainage are connected. Oil-fired central heating.
Local Authority - Cotswold District Council, Trinity Road, Cirencester, Gloucestershire GL7 1PX (Tel: )
Council Tax - Council Tax band F. Rate Payable for 2025/ 2026: £3,231.14
Directions - From Bourton-on-the-Water take the A429 Fosse Way south. Proceed straight over the roundabout with the A40 and turn left at the traffic lights into the West End of Northleach. Take the second right hand turn (just before the Fire Station) into Bettenson Rise and then turn right into Shepherds Way, where No.7 will be found at the head of the cul-de-sac.
What3words: intervals.according.requested
Brochures
Shepherds Way, Northleach, CheltenhamBrochure- COUNCIL TAXA payment made to your local authority in order to pay for local services like schools, libraries, and refuse collection. The amount you pay depends on the value of the property.Read more about council Tax in our glossary page.
- Band: F
- PARKINGDetails of how and where vehicles can be parked, and any associated costs.Read more about parking in our glossary page.
- Yes
- GARDENA property has access to an outdoor space, which could be private or shared.
- Yes
- ACCESSIBILITYHow a property has been adapted to meet the needs of vulnerable or disabled individuals.Read more about accessibility in our glossary page.
- Ask agent
Shepherds Way, Northleach, Cheltenham
Add an important place to see how long it'd take to get there from our property listings.
__mins driving to your place
Get an instant, personalised result:
- Show sellers you’re serious
- Secure viewings faster with agents
- No impact on your credit score
About Tayler & Fletcher, Bourton On The Water
London House, High Street, Bourton-On-The-Water, GL54 2AP



Your mortgage
Notes
Staying secure when looking for property
Ensure you're up to date with our latest advice on how to avoid fraud or scams when looking for property online.
Visit our security centre to find out moreDisclaimer - Property reference 34025909. The information displayed about this property comprises a property advertisement. Rightmove.co.uk makes no warranty as to the accuracy or completeness of the advertisement or any linked or associated information, and Rightmove has no control over the content. This property advertisement does not constitute property particulars. The information is provided and maintained by Tayler & Fletcher, Bourton On The Water. Please contact the selling agent or developer directly to obtain any information which may be available under the terms of The Energy Performance of Buildings (Certificates and Inspections) (England and Wales) Regulations 2007 or the Home Report if in relation to a residential property in Scotland.
*This is the average speed from the provider with the fastest broadband package available at this postcode. The average speed displayed is based on the download speeds of at least 50% of customers at peak time (8pm to 10pm). Fibre/cable services at the postcode are subject to availability and may differ between properties within a postcode. Speeds can be affected by a range of technical and environmental factors. The speed at the property may be lower than that listed above. You can check the estimated speed and confirm availability to a property prior to purchasing on the broadband provider's website. Providers may increase charges. The information is provided and maintained by Decision Technologies Limited. **This is indicative only and based on a 2-person household with multiple devices and simultaneous usage. Broadband performance is affected by multiple factors including number of occupants and devices, simultaneous usage, router range etc. For more information speak to your broadband provider.
Map data ©OpenStreetMap contributors.





