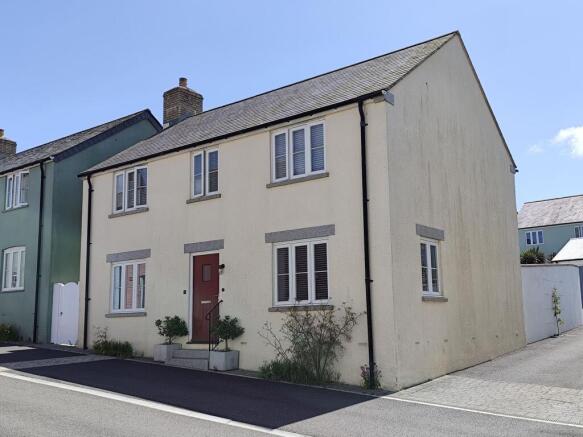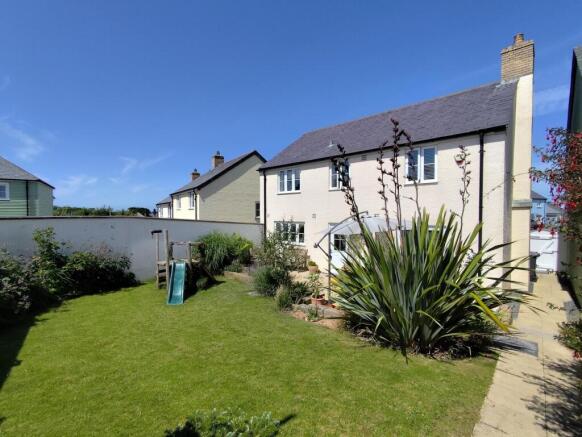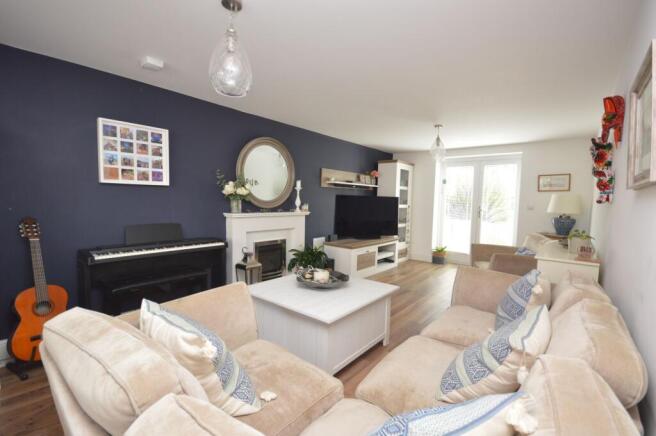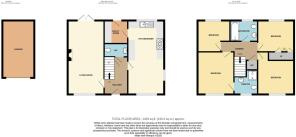Bownder Kolom, Nansledan

- PROPERTY TYPE
Detached
- BEDROOMS
4
- BATHROOMS
2
- SIZE
1,281 sq ft
119 sq m
- TENUREDescribes how you own a property. There are different types of tenure - freehold, leasehold, and commonhold.Read more about tenure in our glossary page.
Freehold
Key features
- FOUR SPACIOUS DOUBLE BEDROOMS, IDEAL FOR FAMILIES
- BUILT IN 2019, IMMACULATELY MAINTAINED THROUGHOUT
- SOUTH-FACING GARDEN, PRIVATE AND SUN-DRENCHED
- TRIPLE ASPECT KITCHEN DINER WITH QUARTZ WORKTOPS
- DUAL ASPECT LOUNGE WITH GARDEN ACCESS
- UTILITY ROOM WITH MATCHING GRANITE WORKTOPS
- QUIET, TUCKED-AWAY LOCATION NEAR GREEN SPACES
- GARAGE WITH POWER, LIGHTING, AND LOFT STORAGE
- WALKING DISTANCE TO SCHOOLS AND LOCAL AMENITIES
- NO ONWARD CHAIN, READY TO MOVE IN
Description
AN OUTSTANDING FOUR DOUBLE BEDROOM C G FRY FAMILY HOME, PEACEFULLY SET IN A QUIET CORNER OF NANSLEDAN YET CLOSE TO ITS CHARMING SHOPS AND CAFÉS. FEATURES INCLUDE IMMACULATE INTERIORS, STUNNING KITCHEN/DINER, PRIVATE SOUTH-FACING ENCLOSED GARDEN, GARAGE, AND PARKING. OFFERED WITH NO ONWARD CHAIN.
Welcome to Number 5 Bownder Kolom — a beautifully maintained four double bedroom detached home, built in 2019, and tucked away in one of the most sought-after spots in Nansledan, just ten minutes from Newquay by car.
This is without doubt one of the most impressive homes of its kind we’ve seen in Nansledan, boasting a private, south-facing garden, a garage, allocated parking, and ample space perfectly suited to larger families. Set in a quiet, hidden-away location near the park, it’s an ideal setting for those with younger children. Nansledan Primary School and both secondary schools are within comfortable walking distance.
A spacious and inviting hallway with high-spec Karndean flooring sets the tone for the rest of the home. Off the hallway is a handy cloakroom and staircase leading to the upper floor.
To the left, the dual aspect living room offers excellent proportions with French doors opening onto the rear garden. Tastefully decorated and spacious, it’s the perfect place for the whole family to unwind. To the right, the bright and expansive kitchen/diner enjoys a triple aspect and is flooded with natural light. The room features luxury tiled flooring, a stylish range of shaker-style units, and a full suite of integrated appliances. The upgraded quartz worktops further elevate the premium feel, and there’s plenty of room for a large dining table. Adjoining the kitchen, with its own access to the garden, is a utility room also fitted with matching quartz worktops and space for a washing machine and tumble dryer.
Upstairs, you’ll find four generous double bedrooms — two at the front, two at the rear. The principal bedroom benefits from a superbly finished en-suite shower room, while the remaining three bedrooms are served by a family bathroom featuring a modern 'P'-shaped bath.
The home is heated via a gas central heating system powered by a combination boiler located in the kitchen. Windows are timber-framed and double glazed throughout, and the fully boarded loft offers useful additional storage space.
Outside, the south-facing rear garden enjoys excellent privacy and sun exposure. It’s generously sized with a lawn and a patio, ideal for entertaining or relaxing. The garage, situated separately just beyond the garden, has power, lighting, and handy overhead storage. Allocated parking is conveniently located next to the garage.
Nansledan remains one of Newquay’s most desirable areas — a growing Duchy of Cornwall development set to become a vibrant new town of around 4,000 homes. With a high street full of independent shops and cafes, a well-regarded primary school, and plenty of green space, it’s an ideal place to raise a family. All, just two miles from the lively centre of Newquay and some of the most stunning beaches on Cornwall’s north coast.
In summary, this exceptional C G Fry home delivers space, style, and light in equal measure. With a sun-drenched garden, pristine interiors, and no onward chain, it’s an opportunity not to be missed.
Agents Note: There is a combined Estate Management Fee of £376.96 per annum for the maintenance of the roads, parks and green spaces.
FIND ME USING WHAT3WORDS: violinist.prove.image
EPC Rating: B
Hallway
3.94m x 2.24m
Kitchen/Diner
6.93m x 3.25m
Living Room
6.73m x 3.23m
Cloakroom
2.13m x 0.97m
Utility Room
2.31m x 2.13m
Bedroom One
3.76m x 3.25m
Ensuite
2.18m x 1.27m
Bedroom Two
3.76m x 3.23m
Bedroom Three
3.23m x 2.79m
Bedroom Four
2.9m x 2.82m
Bathroom
2.49m x 1.68m
Garage
5.87m x 2.95m
Parking - Garage
Parking - Driveway
- COUNCIL TAXA payment made to your local authority in order to pay for local services like schools, libraries, and refuse collection. The amount you pay depends on the value of the property.Read more about council Tax in our glossary page.
- Band: E
- PARKINGDetails of how and where vehicles can be parked, and any associated costs.Read more about parking in our glossary page.
- Garage,Driveway
- GARDENA property has access to an outdoor space, which could be private or shared.
- Private garden
- ACCESSIBILITYHow a property has been adapted to meet the needs of vulnerable or disabled individuals.Read more about accessibility in our glossary page.
- Ask agent
Bownder Kolom, Nansledan
Add an important place to see how long it'd take to get there from our property listings.
__mins driving to your place
Get an instant, personalised result:
- Show sellers you’re serious
- Secure viewings faster with agents
- No impact on your credit score
Your mortgage
Notes
Staying secure when looking for property
Ensure you're up to date with our latest advice on how to avoid fraud or scams when looking for property online.
Visit our security centre to find out moreDisclaimer - Property reference 70f65c89-02aa-49b7-ac90-ec2de913e3d7. The information displayed about this property comprises a property advertisement. Rightmove.co.uk makes no warranty as to the accuracy or completeness of the advertisement or any linked or associated information, and Rightmove has no control over the content. This property advertisement does not constitute property particulars. The information is provided and maintained by Newquay Property Centre, Newquay. Please contact the selling agent or developer directly to obtain any information which may be available under the terms of The Energy Performance of Buildings (Certificates and Inspections) (England and Wales) Regulations 2007 or the Home Report if in relation to a residential property in Scotland.
*This is the average speed from the provider with the fastest broadband package available at this postcode. The average speed displayed is based on the download speeds of at least 50% of customers at peak time (8pm to 10pm). Fibre/cable services at the postcode are subject to availability and may differ between properties within a postcode. Speeds can be affected by a range of technical and environmental factors. The speed at the property may be lower than that listed above. You can check the estimated speed and confirm availability to a property prior to purchasing on the broadband provider's website. Providers may increase charges. The information is provided and maintained by Decision Technologies Limited. **This is indicative only and based on a 2-person household with multiple devices and simultaneous usage. Broadband performance is affected by multiple factors including number of occupants and devices, simultaneous usage, router range etc. For more information speak to your broadband provider.
Map data ©OpenStreetMap contributors.





