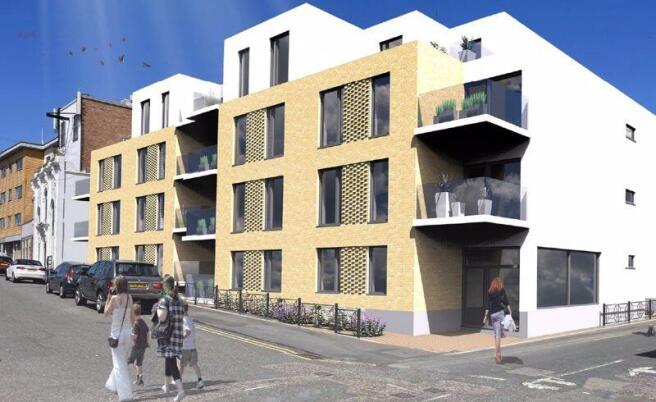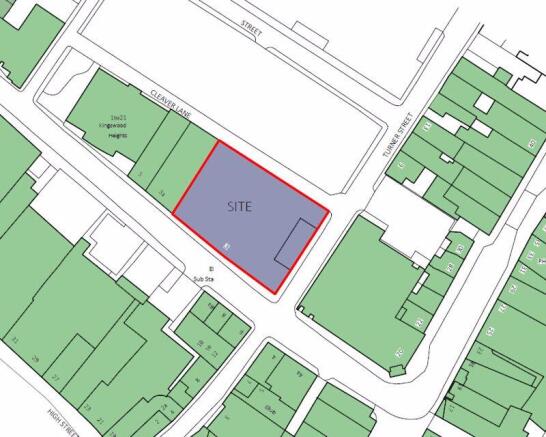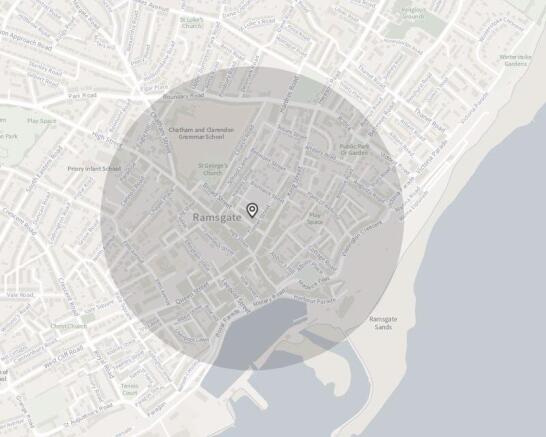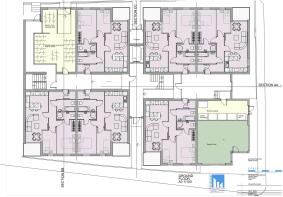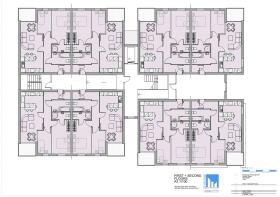RAMSGATE: Residential Site with Full Planning Permission
- SIZE
Ask agent
- SECTOR
Land for sale
Key features
- Town Centre Location
- Planning Ref: R/TH/23/1261
- Excellent Transport Links
- Nearby Public Car Park
- Good Public Transport Links
- Planning for 26 two bed & 4 one bed flats
- 0.2 miles to the Harbour Arm & Beach
- Planning includes a Commercial Unit
Description
The site comprises a retail store on a plot of some 0.22 acres (0.09 hectares) found approximately a 4 minute walk of the sea front and harbor, with its mix of restaurants, bars and cafes. Planning permission has been granted for the demolition of the existing building and erection of a four storey building comprising 26 two bedroom flats, 4 bedsit flats and a retail shop of 689 sq.ft (64 sq.m).
The site is found in Broad Street which runs parallel with High Street and within a 2-minute walk of the King Street, Queen Street, Harbour Street and High Street pedestrianized crossing. All four streets provide a selection of retail, café and restaurant occupiers with the intersection being the center of the town.
Directly to the east of the property from Cleaver Lane is the Staffordshire Street overground Car Park, providing 254 spaces. Ramsgate mainline railway station with services to London St Pancras International and London Victoria in 1 hour 15 minutes, and 2 hours respectively.
DESCRIPTION
The site is currently a two-storey commercial property with almost 100% site coverage, having frontages to Broad Street, Turner Street and Cleaver Lane. Directly behind the property is a Council owned car park which we understand has in the past been used as a materials store for another development in the street.
PLANNING
Outline planning permission was granted in January 2021 for the “Erection of a 5 storey building for up to 26No 2 bed, 4No 1 bed and 1No 3 bed self-contained flats with a retail unit at ground floor level following demolition of existing buildings.” (Reference: OL/TH/19/0484) This was amended in the application for reserved matters which was approved in June 2024.
The site has planning permission to provide a total of 26 two bedroom flats and 4 bedsit flats arranged over 4 floors. In addition the scheme will provide 689 sq.ft (64 sq.m) of retail space. Full details of the application can be found on Thanet District Council's planning site under reference R/TH/23/1261. The planning permission provides for no social housing but a financial contribution to SAMM.
VAT
VAT will be payable if applicable.
VIEWINGS & INFORMATION
For further information and the marketing pack please contact sellers' sole agents Clarke & Crittenden.
Brochures
RAMSGATE: Residential Site with Full Planning Permission
NEAREST STATIONS
Distances are straight line measurements from the centre of the postcode- Ramsgate Station0.7 miles
- Dumpton Park Station0.8 miles
- Broadstairs Station1.9 miles
Notes
Disclaimer - Property reference 11221940. The information displayed about this property comprises a property advertisement. Rightmove.co.uk makes no warranty as to the accuracy or completeness of the advertisement or any linked or associated information, and Rightmove has no control over the content. This property advertisement does not constitute property particulars. The information is provided and maintained by Clarke & Crittenden, Canterbury. Please contact the selling agent or developer directly to obtain any information which may be available under the terms of The Energy Performance of Buildings (Certificates and Inspections) (England and Wales) Regulations 2007 or the Home Report if in relation to a residential property in Scotland.
Map data ©OpenStreetMap contributors.
