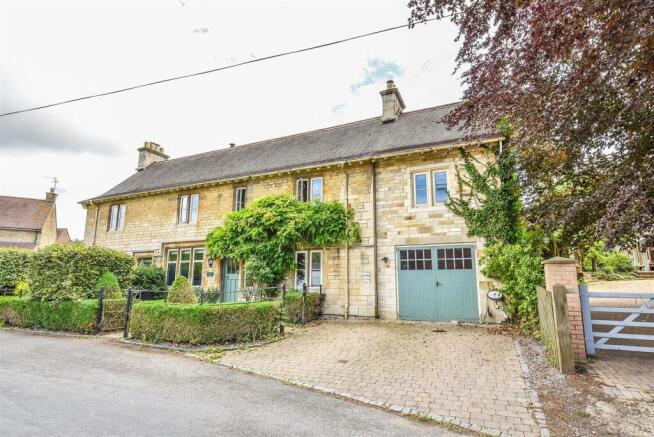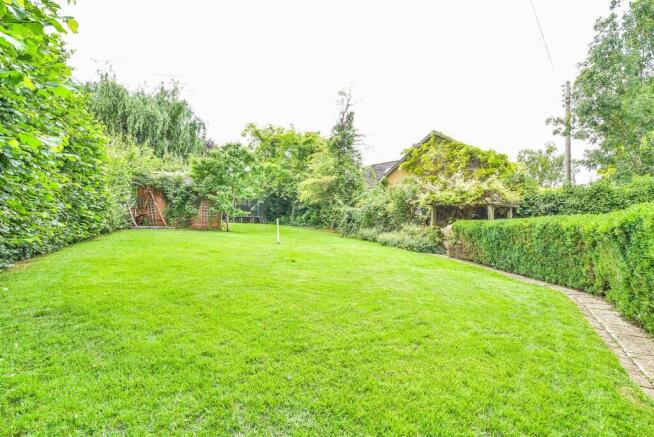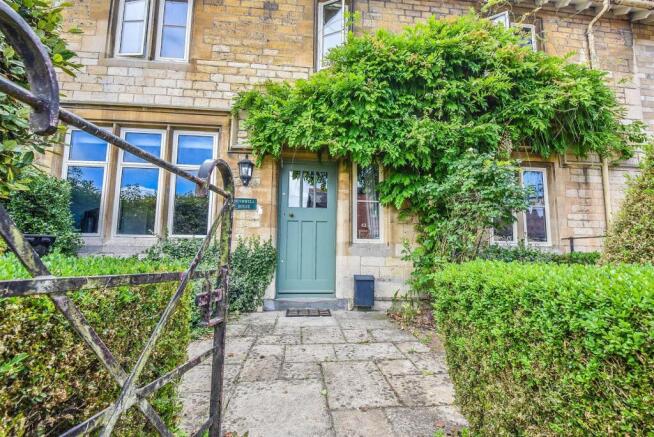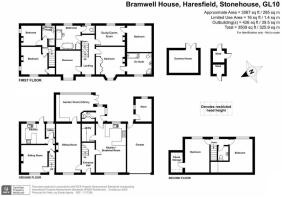Haresfield, Stonehouse

- PROPERTY TYPE
Detached
- BEDROOMS
6
- BATHROOMS
4
- SIZE
Ask agent
- TENUREDescribes how you own a property. There are different types of tenure - freehold, leasehold, and commonhold.Read more about tenure in our glossary page.
Freehold
Key features
- Five/Six bedroom period property with two bedroom annexe approx 3500sq ft
- Lounge with woodburning stove
- Handmade bespoke kitchen with 'Everhot' range
- Open plan dining area & garden room
- Utility room & Cloakroom
- Garage, outhouses and summerhouse
- Good size private country garden
- Annexe with two bedrooms, lounge, kitchen & courtyard garden
- Oil Heating & Parking
- Tax band E (main House) B (Annexe)
Description
Situation - Set in a picturesque location, this splendid detached period house in the charming village of Haresfield, near Stonehouse, offers the tranquility of village life with easy access to local amenities and transport links. Surrounded by beautiful countryside views, perfect for leisurely walks and outdoor activities, with schooling and public house conveniently within walking distance. The property combines classic elegance with modern comfort.
Directions - Travelling north towards Gloucester on the A38, from Junction 12 of the M5, at the roundabout take the exit onto the B4008 towards Stonehouse, after 140 yards take the first left turning sign posted Haresfield follow the road for 3/4 of a mile, at the junction turn right continue for approximately half a mile taking a right turn before the primary school into Haresfield, the property can then be found 100 yards on the left hand side.
Description - Originally a single dwelling built approximately 130 years ago, this charming property retains many character features, including a traditional bread oven, wrought iron fireplaces, and Mullion stonecast windows to the front, thoughtfully upgraded with double glazing for added warmth. The house was extended to the side, providing garage space along with additional bedroom and en suite. The loft has been converted to offer two large double bedrooms and washroom with WC. Set on a generous plot of approximately 0.25 acres, the rear garden of Bramwell House offers a private and tranquil retreat, with large lawn, patio areas, water feature, pizza oven, several useful outbuildings and summer house. Upon entering the main house, you are greeted by two spacious reception rooms, perfect for entertaining guests or enjoying quiet family evenings. Period features throughout add charm and warmth, while the thoughtfully designed layout ensures a seamless flow between rooms, creating a harmonious living space. With five to six well appointed bedrooms over two floors and bathroom or WC on every level, this remarkable home offers both historical charm and modern comfort. The adjoining ANNEXE boasts its own private front access, courtyard garden with side entry.
The Accommodation - (Please note that our room sizes are quoted in metres to the nearest one hundredth of a metre on a wall to wall basis. The imperial equivalent (included in brackets) is only intended as an approximate guide).
Entrance Hallway - A welcoming hallway featuring an attractive sage green glazed front door and a double glazed window to front. The stone tiled flooring adds a touch of elegance, while bespoke under-stair pull out storage offers practical organisation, radiator and stairs to first floor.
Lounge - 6.61m x 3.44m (21'8" x 11'3") - This room exudes a warm and welcoming atmosphere, featuring an attractive fireplace with a woodburning stove, wooden mantle, and slate hearth. A cast stone ‘Mullion’ window to the front incorporates a double glazed unit, allowing natural light to fill the space. A door leading through to the rear garden room, which boasts a bespoke library wall.
Open Plan Kitchen/Dining Room - 6.64m x 4.02m max (21'9" x 13'2" max ) - This family space is ideal for entertaining while prepping, featuring attractive stone flooring that flows seamlessly from the hallway into the dining area and kitchen, creating a continuous sense of spaciousness. Dual aspect windows to the front and rear flood the room with natural light, giving it a bright and airy feel. This family room truly serves as the heart of the home, perfect for both family gatherings and entertaining guests.
Kitchen Area:
Upgraded approximately eight years ago, this kitchen features bespoke wooden wall and base units with pull-out drawers, providing excellent storage solutions. Wooden worktops offer ample surface space for food preparation, complemented by a sink and drainer with mixer tap. Built-in appliances include a dishwasher and fridge for added convenience. The centerpiece is the 'Everhot' electric range, nestled within the chimney breast, featuring two hot plates and double ovens and two plate warmers with extractor over. A double glazed window overlooks the rear garden, while an internal door leads to the back door and cloakroom.
Dining Area:
Offering a versatile space for both lounging and family dining, this room features a radiator, a charming 'Mullion' style window to the front and a high ceiling with attractive coving and picture rails.
Library/Garden Room - 5.58m x 4.72m max (18'3" x 15'5" max ) - This versatile multi-functional room provides an ideal space for entertaining, having double glazed windows and French doors that open onto the rear patio seamlessly connecting indoor and outdoor living for social occasions and al fresco dining. A unique bespoke library wall creates a quiet reading corner, adding character and functionality. The room also benefits from a tall radiator and offers convenient access to both lounge and kitchen.
Utility/Boot Room - Having space for everyday essentials, plumbing for washing machine, oil fired boiler (replaced in 2017) and large pressurised water cylinder.
Cloakroom - WC and wash hand basin and built in cupboard.
On The First Floor - Landing - Leading to first floor bedrooms and bathroom, 'Mullion' style window to front and small window seat, stairs to second floor.
Master Bedroom - 3.76m x 3.38m (12'4" x 11'1" ) - Beautifully presented, this room features an array of built-in wooden wardrobes, a charming 'Mullion' style window to the front, a radiator and a striking original cast iron fireplace adding character and warmth to the space.
En Suite - Larger than the average bathroom, this beautifully appointed space features a jacuzzi bath with tiled surround, a separate shower cubicle with jacuzzi shower for added convenience and a pedestal wash basin. Additional highlights include a ladder style radiator, underfloor heating for comfort, and a 'Mullion' style window to the front that brings in natural light.
Bedroom Four - 3.45m x 3.19m (11'3" x 10'5") - Featuring a radiator, elegant picture rail, and a charming 'Mullion' style window to the front, this room blends comfort with character.
Through Room / Study - 3.79m x 2.72m (12'5" x 8'11") - Forming part of the original house, this versatile room is ideal as a study or gaming space and leads into Bedroom Five, making it perfect for young adults seeking a private retreat away from the bustle of family life. The room features a double glazed window to the rear, a radiator, and a characterful cast iron fireplace.
Bedroom Five - 3.53m x 3.43m (11'6" x 11'3") - Added during a later extension, this generously sized double bedroom offers a peaceful outlook over the rear garden through a double glazed window. It features a tall radiator along with the added benefit of its own private loft area, accessed via a loft ladder, leading to a fully boarded room, ideal for storage or potential hobby space.
Loft Space - 3.53m x 5.60 into eves (11'6" x 18'4" into eves) - Accessed via bedroom five with loft ladder and having been boarded, with light and power, this space could be very useful for any train enthusiast.
Family Bathroom - Offering a touch of luxury, this spacious bathroom provides a serene retreat, featuring a freestanding bathtub with shower tap, a stylish vanity wash basin with storage beneath, and a large walk-in shower with mains shower and privacy glass. Additional features include partially tiled walls, towel storage alcoves, a useful built-in cupboard for extra storage, a double-glazed window to the rear, and a ladder-style radiator. An internal privacy door leads to the separate WC, enhancing both comfort and practicality.
On The Second Floor - Landing - Landing area with double glazed window to rear with views across the escarpment.
Bedroom Two - 4.67m into eves x 3.43m (15'3" into eves x 11'3 - This well designed loft conversion provides excellent space for use as a second bedroom, featuring a double glazed dormer window to the rear with far reaching views across the escarpment. The room includes a radiator and a raised over stairs storage area for added practicality. An internal door leads to an additional, generously sized loft room and storage area, which has been fully boarded and fitted with lighting for further storage.
Loft Room - Having internal door from bedroom two, this useful space provides easy access to additional loft space having been boarded and having lighting.
Bedroom Three - 4.65m into eves x 3.10m (15'3" into eves x 10'2") - A spacious room featuring a dormer style double-glazed window to the rear with exceptional views across the escarpment, radiator and a convenient alcove for storage.
Washroom & Wc - Having large vanity wash basin with storage under and WC.
Externally/Garage - The beautifully presented front garden creates a warm and welcoming first impression, featuring a wrought iron gate that opens onto a paved pathway leading to the front door, bordered by a variety of mature shrubs and trees. A block-paved driveway provides off-street parking and leads to garage doors, an additional wrought iron gate offers a second approach to the front entrance. To the rear, the property comes into its own. A lower patio area, directly accessible from the house, offers a sheltered and private space for outdoor entertaining, complete with a retaining wall and charming pebbled water feature. A set of steps leads through a Wisteria covered archway opening onto a vast lawned area with a sun patio. The winding pathway continues to a second lawned section, ideal for a children’s play area or additional entertaining space passing several useful outhouses before reaching a hidden, secluded patio area, complete with a built-in pizza oven, pergola and summerhouse (3.85m x 2.92m) with hardstanding and French doors, ideal for hosting family and friends. GARAGE: 3.49m x 6.54m two front opening doors, rear personal door, larger than standard single garage and has power and lighting.
Bramwell Cottage Annexe Information - This addition to the main house is offered as an airbnb or as a social area for hosting guests or family. Initially as one dwelling the property could be converted back into the main property, but currently has its own front and rear entrances along with private courtyard garden. Internally you can find:
Kitchen: 3.28m x 2.71 Bedroom one: 3.79m x 3.44m Shower room
Lounge: 4.61m x 3.76m Bedroom two: 2.78m x 2.72m Utility Room
Utilities shared with main house, but council tax is charged separately for the annexe.
Agent Notes - Tenure: Freehold
Services: Water and Electric Services are connected, Oil central heating. There is a water meter.
Council Tax Bands: Main House: 'E' Annexe: 'B'
Broadband: Fibre to the Premises
For mobile signal and wireless broadband: Please see for more information
Viewing - By appointment with the owner's sole agents as over.
Financial Services - We may offer prospective purchasers' financial advice in order to assist the progress of the sale. Bennett Jones Partnership introduces only to Kingsbridge Independent Mortgage Advice and if so, may be paid an introductory commission which averages £128.00.
Brochures
Haresfield, StonehouseBrochure- COUNCIL TAXA payment made to your local authority in order to pay for local services like schools, libraries, and refuse collection. The amount you pay depends on the value of the property.Read more about council Tax in our glossary page.
- Band: E
- PARKINGDetails of how and where vehicles can be parked, and any associated costs.Read more about parking in our glossary page.
- Yes
- GARDENA property has access to an outdoor space, which could be private or shared.
- Yes
- ACCESSIBILITYHow a property has been adapted to meet the needs of vulnerable or disabled individuals.Read more about accessibility in our glossary page.
- Ask agent
Haresfield, Stonehouse
Add an important place to see how long it'd take to get there from our property listings.
__mins driving to your place
Get an instant, personalised result:
- Show sellers you’re serious
- Secure viewings faster with agents
- No impact on your credit score



Your mortgage
Notes
Staying secure when looking for property
Ensure you're up to date with our latest advice on how to avoid fraud or scams when looking for property online.
Visit our security centre to find out moreDisclaimer - Property reference 34026434. The information displayed about this property comprises a property advertisement. Rightmove.co.uk makes no warranty as to the accuracy or completeness of the advertisement or any linked or associated information, and Rightmove has no control over the content. This property advertisement does not constitute property particulars. The information is provided and maintained by Bennett Jones, Dursley. Please contact the selling agent or developer directly to obtain any information which may be available under the terms of The Energy Performance of Buildings (Certificates and Inspections) (England and Wales) Regulations 2007 or the Home Report if in relation to a residential property in Scotland.
*This is the average speed from the provider with the fastest broadband package available at this postcode. The average speed displayed is based on the download speeds of at least 50% of customers at peak time (8pm to 10pm). Fibre/cable services at the postcode are subject to availability and may differ between properties within a postcode. Speeds can be affected by a range of technical and environmental factors. The speed at the property may be lower than that listed above. You can check the estimated speed and confirm availability to a property prior to purchasing on the broadband provider's website. Providers may increase charges. The information is provided and maintained by Decision Technologies Limited. **This is indicative only and based on a 2-person household with multiple devices and simultaneous usage. Broadband performance is affected by multiple factors including number of occupants and devices, simultaneous usage, router range etc. For more information speak to your broadband provider.
Map data ©OpenStreetMap contributors.




