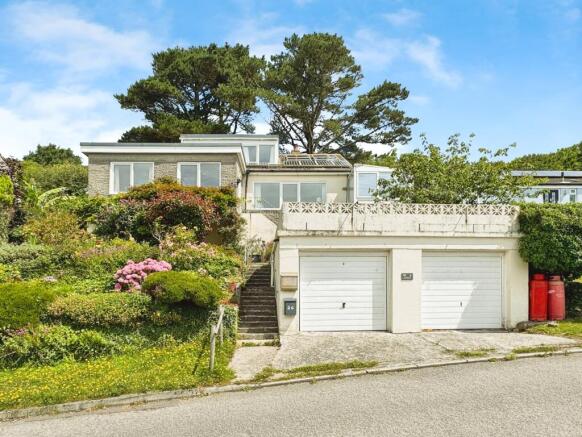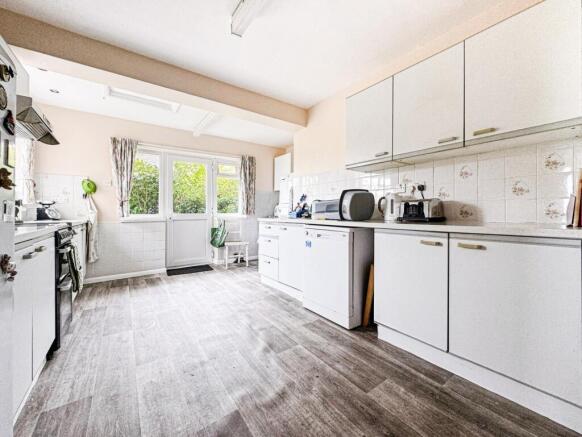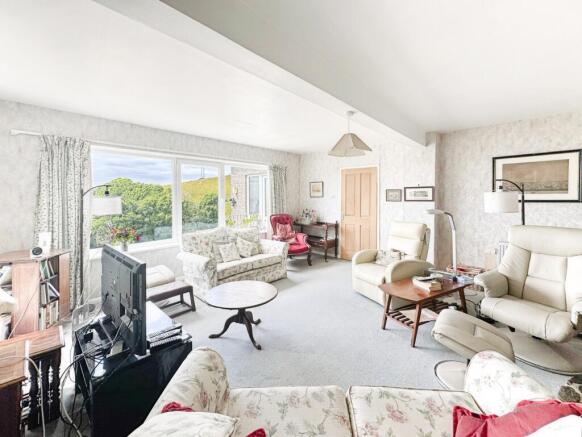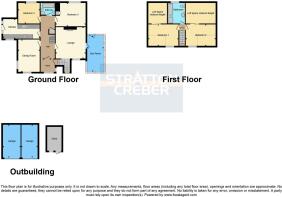Trerieve Estate, Downderry, Torpoint, Cornwall, PL11
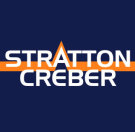
- PROPERTY TYPE
Detached
- BEDROOMS
4
- BATHROOMS
2
- SIZE
Ask agent
- TENUREDescribes how you own a property. There are different types of tenure - freehold, leasehold, and commonhold.Read more about tenure in our glossary page.
Freehold
Key features
- Sea Views
- Double garage
- Cul de sac location
- Chain free
- Lift
- Seaside village
Description
This spacious coastal facing home is ideally located close to the lively heart of Downderry village and enjoys delightful, elevated sea views. The house is within easy reach of the beach, as well as the café, pub, restaurant and village hall. It is ideally situated for wild sea swimming, country and coastal walks, community involvement and/or relaxed seaside living. The property would benefit from a programme of updating, with great potential to meet the buyer’s lifestyle and taste, making this an ideal prospect for those seeking to create their home in a highly regarded village location with its attractive and ever-changing sea views.
The accommodation is spacious and flexible, comprising four bedrooms, two bathrooms, two reception rooms, both with excellent sea views - kitchen, sun room and a large entrance porch with lift access. Outside, there is a workshop and a substantial double garage with a sun terrace above, perfectly positioned to enjoy the view. The property benefits from roof-mounted solar panels providing hot water and electricity.
The gardens include a well-maintained mature front garden and two grassed terraces to the rear and backing onto Woodland Trust land which gives plenty of choices for outdoor seating and entertaining.
The coastal village of Downderry lies in an Area of Great Landscape Value & enjoys a vast stretch of beach and sits on the South West Coastal Path. The village has a primary school (rated "good" by Ofsted), beachside public house, restaurant, church, café, and doctors' surgery. The neighbouring coastal village of Seaton enjoys a further beach, public house, sports bar, nature trail & play park. The nearby village of St Germans, also has a main line railway station providing a useful commuter link to Plymouth (Plymouth to London Paddington). Downderry was noted by the Sunday Times (during Summer 2018) in a list of the top "Best Places to Live by the sea". Golf is available at Portwrinkle, or Looe Bindown & boating to can be enjoyed from the various local clubs & moorings (check on membership & criteria).
Magnificent country estates and houses are ready for your visit. With Antony House and Mount Edgcumbe surrounded by lovingly landscaped gardens. The nearby picturesque coastal villages of Looe, Kingsand, Cawsand and Polperro will beckon you to walk their narrow streets and experience Cornish culture with an ice cream or pasty in hand. Cornwall is an amazing county offering dozens of major tourist attractions, National Trust properties, golden sandy beaches & even the wilds of Bodmin Moor. All of Cornwall, near and far, is ready to be explored. Plymouth Britain’s Ocean City invites you to wander the historic streets of the Barbican, enjoy the best of live theatre at the Theatre Royal or be amazed by the National Marine Aquarium. The City is just a short drive via the Torpoint Car ferry or a little further across the Tamar Bridge. The journey by train is best from the main line St Germans Station which passes over the Royal Albert Bridge.
Porch
Double glazed uPVC windows looking out to sea. Lift to garden.
Hallway
Radiator and stairs to first floor with storage cupboard under.
Lounge
5.49m into alcove x 5.08m - Double glazed uPVC windows enjoying an impressive sea vista out to Whitsand Bay. Focal point lpg gas stove along with radiators.
Sun Room
5.18m x 2.44m
Enjoying sea views from double glazed uPVC windows and door leading out to the rear garden. Polycarbonate roof.
Dining Room
4.6m x 3m
Dual aspect room with uPVC double glazing enjoying a stunning sea view. Radiators.
Kitchen
4.8m x 3.12m
Dual aspect room taking in a partial sea view, with uPVC double glazing and door to side. Range of base, wall and drawer units complemented by worktops. Sink and drainer with tiled splash backs. Oven with hood over, dishwasher and fridge. Vinyl flooring.
Bedroom Three
4.27m plus door recess x 3.33m - Double glazed uPVC window to the rear. Built in wardrobe and airing cupboard. Radiator.
Bedroom Four
3.33m x 3m
Double glazed uPVC window and radiator.
Bathroom
Obscure uPVC double glazed window. Bath, shower cubicle with an electric shower, basin unit and Wc. Towel warmer, tiled splash backs, wall heater and an airing cupboard.
First Floor Landing
Double glazed uPVC picture window looking out to sea.
Bedroom One
5.1m x 4.3m
Double glazed window enjoying a breathtaking sea view. Eave storage.
Bedroom Two
4.37m x 4.32m
Double glazed uPVC window enjoying an amazing sea vista. Radiator and eave storage.
Bathroom
Obscure uPVC double glazed window. Bath, shower cubicle with an electric shower, basin and Wc. Wall heater and laminate splash backs.
Outside
To the front is a double garage, with a sun terrace over to enjoy the seaside setting and view. Steps lead up to an undercover walkway with lift access to the Porch. The garden boasts a wealth of shrubs and a path accesses the rear. The rear garden has a walkway leading to the Sunroom and steps up to a terraced garden laid to lawn with mature pine trees. Rear garden backs onto woodland.
Outbuilding
4.93m x 2.29m
Former garage with double glazed uPVC picture window and door. Light and power.
Double Garage
5.5m x 4.93m
Electric garage doors along with light and power.
- COUNCIL TAXA payment made to your local authority in order to pay for local services like schools, libraries, and refuse collection. The amount you pay depends on the value of the property.Read more about council Tax in our glossary page.
- Band: E
- PARKINGDetails of how and where vehicles can be parked, and any associated costs.Read more about parking in our glossary page.
- Yes
- GARDENA property has access to an outdoor space, which could be private or shared.
- Yes
- ACCESSIBILITYHow a property has been adapted to meet the needs of vulnerable or disabled individuals.Read more about accessibility in our glossary page.
- Ask agent
Trerieve Estate, Downderry, Torpoint, Cornwall, PL11
Add an important place to see how long it'd take to get there from our property listings.
__mins driving to your place
Get an instant, personalised result:
- Show sellers you’re serious
- Secure viewings faster with agents
- No impact on your credit score
Your mortgage
Notes
Staying secure when looking for property
Ensure you're up to date with our latest advice on how to avoid fraud or scams when looking for property online.
Visit our security centre to find out moreDisclaimer - Property reference LOE250128. The information displayed about this property comprises a property advertisement. Rightmove.co.uk makes no warranty as to the accuracy or completeness of the advertisement or any linked or associated information, and Rightmove has no control over the content. This property advertisement does not constitute property particulars. The information is provided and maintained by Stratton Creber, Looe. Please contact the selling agent or developer directly to obtain any information which may be available under the terms of The Energy Performance of Buildings (Certificates and Inspections) (England and Wales) Regulations 2007 or the Home Report if in relation to a residential property in Scotland.
*This is the average speed from the provider with the fastest broadband package available at this postcode. The average speed displayed is based on the download speeds of at least 50% of customers at peak time (8pm to 10pm). Fibre/cable services at the postcode are subject to availability and may differ between properties within a postcode. Speeds can be affected by a range of technical and environmental factors. The speed at the property may be lower than that listed above. You can check the estimated speed and confirm availability to a property prior to purchasing on the broadband provider's website. Providers may increase charges. The information is provided and maintained by Decision Technologies Limited. **This is indicative only and based on a 2-person household with multiple devices and simultaneous usage. Broadband performance is affected by multiple factors including number of occupants and devices, simultaneous usage, router range etc. For more information speak to your broadband provider.
Map data ©OpenStreetMap contributors.
