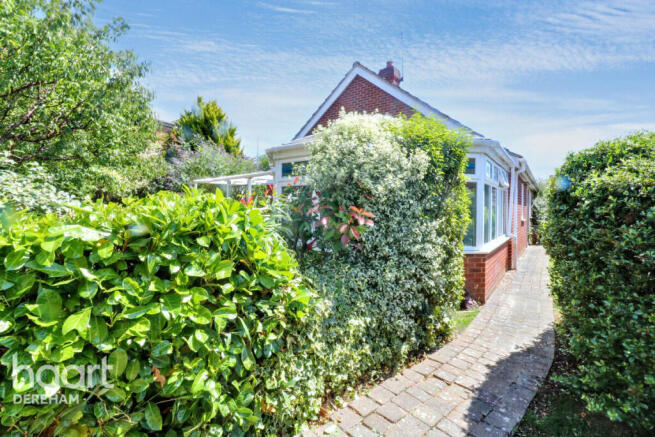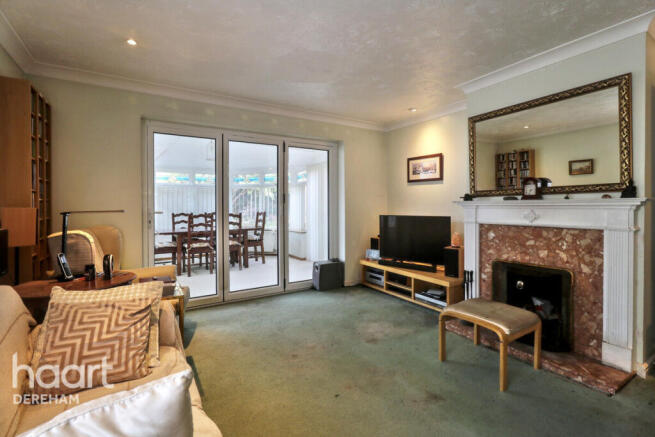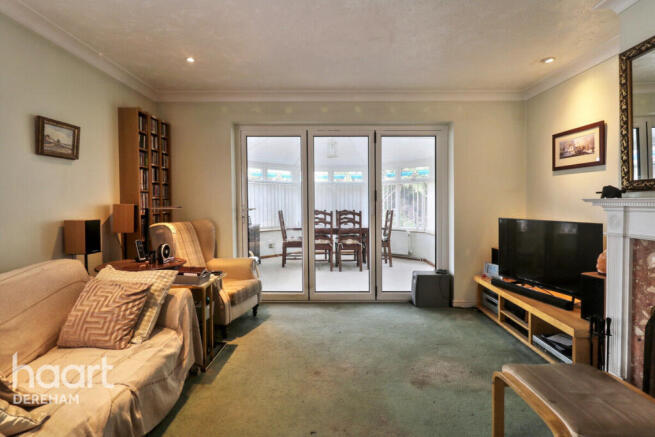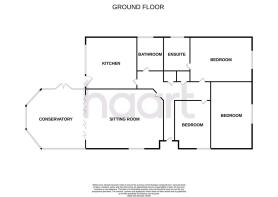
3 bedroom detached bungalow for sale
Pegg Close, Easton

- PROPERTY TYPE
Detached Bungalow
- BEDROOMS
3
- BATHROOMS
2
- SIZE
Ask agent
- TENUREDescribes how you own a property. There are different types of tenure - freehold, leasehold, and commonhold.Read more about tenure in our glossary page.
Freehold
Key features
- Three bedroom detached bungalow
- Spacious lounge and separate conservatory, ideal for entertaining
- Practical kitchen with plenty of storage space
- Mature wrap-around garden
- Tandem parking for multiple vehicles and a garage
- Easy access to Norwich city centre
- No onward chain
Description
Boasting full uPVC double glazing throughout and a recently installed oil central heating system (2022), the home has been thoughtfully extended and modernised to provide a perfect blend of comfort, functionality, and style—ideal for those seeking single-level living in a highly desirable residential location.
Approached via a tandem shingle driveway capable of accommodating multiple vehicles, the property benefits from a brick-built garage with an electric roller door for added convenience. Discreet lockable wrought iron gates enhance both security and privacy, opening into the mature and vibrant front garden, a picturesque entrance filled with a variety of well-established shrubs, flowering borders, and a central paved pathway leading to the front door. Tucked neatly into the corner of the cul-de-sac, the home enjoys minimal passing traffic and a true sense of seclusion, making it ideal for peaceful everyday living.
Upon entering, a central hallway provides immediate access to all living and sleeping areas. Fully carpeted and offering two generous storage cupboards, the hallway sets the tone for this spacious and well-appointed home.
To the left, the main living areas unfold. The 16’ sitting room is an inviting and generously sized space, with an open fireplace complete with a solid timber mantel and marble hearth as its charming focal point. Dual aspect glazing ensures natural light floods the room, while bi-fold doors open directly into the adjacent conservatory, offering flexible use of space. These doors can be left open for a true open-plan layout, or closed to create more intimate zones.
The 13’ conservatory—currently arranged as a dining area—has been significantly upgraded with a fully insulated warm roof, making it suitable for year-round use. Surrounded by uPVC double glazing and offering delightful views over the garden, this space is ideal for both everyday meals and entertaining. French doors open directly to the patio, blending indoor and outdoor living.
Just off the living room, the modern kitchen is fitted with an attractive range of wall and base units, providing extensive storage. Integrated appliances include a four-ring gas hob, electric oven, microwave, and extractor fan, with further space for freestanding appliances such as a fridge, freezer, and washing machine. A rear-facing window offers lovely views over the garden and allows for plenty of natural light.
The principal bedroom is a spacious double, complete with wall-to-wall mirrored wardrobes for maximum storage and an elegant finish. A large window overlooks the rear garden, adding to the tranquil atmosphere. This bedroom benefits from its own en-suite shower room, which includes a corner shower cubicle, bidet, WC, hand basin, and a chrome towel radiator—a rare and practical addition.
Bedroom two is another comfortable double, featuring carpeted flooring, space for freestanding furniture, and a large window with tree-lined views, creating a serene environment.
The third bedroom, currently utilised as a home office, is ideal for remote working or as a guest room. Fitted with additional built-in storage, it also enjoys a side-facing window and a peaceful outlook.
The main family bathroom serves the two additional bedrooms and comprises a three-piece suite with a panelled bath, mixer shower with glass screen, and aqua board splashback for easy maintenance. A chrome towel radiator and additional storage complete the space.
One of the standout features of this home is its beautifully landscaped wrap-around garden, which provides colour, privacy, and multiple seating areas throughout the year. The front garden is a riot of seasonal planting and structured borders, while the side and rear gardens offer more open lawned areas, ideal for relaxing or entertaining. A paved terrace just outside the conservatory is perfect for al fresco dining, and the garden as a whole has been thoughtfully designed to be both easy to maintain and visually striking. Mature trees and hedges create a natural screen, enhancing the sense of peace and privacy. The garden also offers gated side access, a discreet oil tank, and access to the garage, making it highly functional as well as beautiful.
Easton is a village located in the heart of Norfolk, England, just a few miles from the bustling city of Norwich. Known for its countryside setting, Easton offers a delightful escape from the hustle and bustle of urban life while still providing easy access to the amenities of a nearby city. The village boasts a selection of local shops, cafés, and services, ensuring that everyday needs are met within a short distance. For more extensive shopping, dining, and entertainment options, Norwich is just a short drive away, providing a vibrant urban experience. Transport links are also favourable, with roads connecting Easton to nearby towns and public transport options facilitating travel to Norwich and the surrounding areas. This accessibility makes it easy for residents to commute for work or enjoy a day out in the city.
Disclaimer
haart Estate Agents also offer a professional, ARLA accredited Lettings and Management Service. If you are considering renting your property in order to purchase, are looking at buy to let or would like a free review of your current portfolio then please call the Lettings Branch Manager on the number shown above.
haart Estate Agents is the seller's agent for this property. Your conveyancer is legally responsible for ensuring any purchase agreement fully protects your position. We make detailed enquiries of the seller to ensure the information provided is as accurate as possible. Please inform us if you become aware of any information being inaccurate.
Brochures
Material InformationBrochure- COUNCIL TAXA payment made to your local authority in order to pay for local services like schools, libraries, and refuse collection. The amount you pay depends on the value of the property.Read more about council Tax in our glossary page.
- Ask agent
- PARKINGDetails of how and where vehicles can be parked, and any associated costs.Read more about parking in our glossary page.
- Yes
- GARDENA property has access to an outdoor space, which could be private or shared.
- Yes
- ACCESSIBILITYHow a property has been adapted to meet the needs of vulnerable or disabled individuals.Read more about accessibility in our glossary page.
- Ask agent
Pegg Close, Easton
Add an important place to see how long it'd take to get there from our property listings.
__mins driving to your place
Get an instant, personalised result:
- Show sellers you’re serious
- Secure viewings faster with agents
- No impact on your credit score
Your mortgage
Notes
Staying secure when looking for property
Ensure you're up to date with our latest advice on how to avoid fraud or scams when looking for property online.
Visit our security centre to find out moreDisclaimer - Property reference 1109_HRT110908718. The information displayed about this property comprises a property advertisement. Rightmove.co.uk makes no warranty as to the accuracy or completeness of the advertisement or any linked or associated information, and Rightmove has no control over the content. This property advertisement does not constitute property particulars. The information is provided and maintained by haart, Dereham. Please contact the selling agent or developer directly to obtain any information which may be available under the terms of The Energy Performance of Buildings (Certificates and Inspections) (England and Wales) Regulations 2007 or the Home Report if in relation to a residential property in Scotland.
*This is the average speed from the provider with the fastest broadband package available at this postcode. The average speed displayed is based on the download speeds of at least 50% of customers at peak time (8pm to 10pm). Fibre/cable services at the postcode are subject to availability and may differ between properties within a postcode. Speeds can be affected by a range of technical and environmental factors. The speed at the property may be lower than that listed above. You can check the estimated speed and confirm availability to a property prior to purchasing on the broadband provider's website. Providers may increase charges. The information is provided and maintained by Decision Technologies Limited. **This is indicative only and based on a 2-person household with multiple devices and simultaneous usage. Broadband performance is affected by multiple factors including number of occupants and devices, simultaneous usage, router range etc. For more information speak to your broadband provider.
Map data ©OpenStreetMap contributors.






