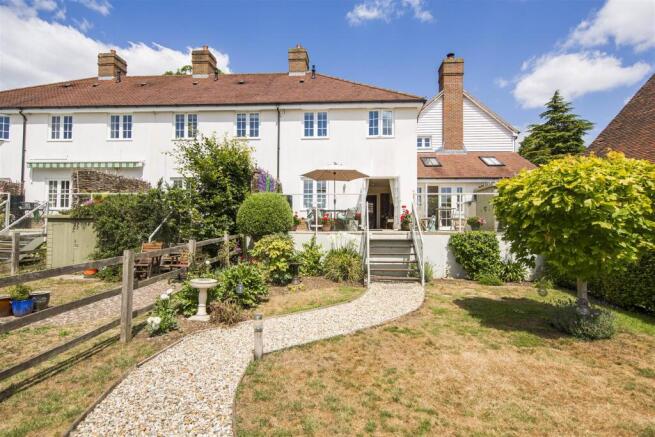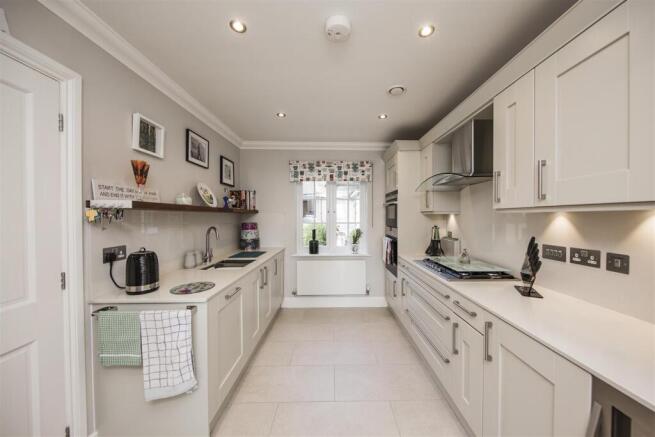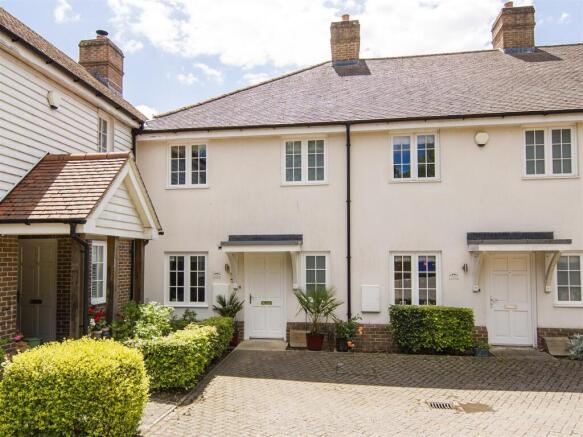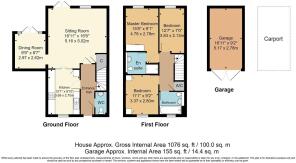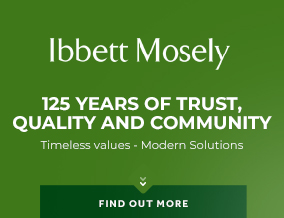
Wrotham, Sevenoaks

- PROPERTY TYPE
Semi-Detached
- BEDROOMS
3
- BATHROOMS
2
- SIZE
1,076 sq ft
100 sq m
- TENUREDescribes how you own a property. There are different types of tenure - freehold, leasehold, and commonhold.Read more about tenure in our glossary page.
Freehold
Key features
- 3 Bedrooms (1 en-suite)
- 2 Receptions
- Quality Fittings Throughout
- Bathroom
- Fitted Kitchen
- Garage & Car Barn
- Delightful Private Garden
- Plus Communal Grounds - Maintenance charge currently £579.43 per quarter
- Lovely Far Reaching Views
- EPC rating C - Council Tax Band E
Description
A SUPERBLY PRESENTED ATTACHED HOUSE IN AN EXCLUSIVE GATED DEVELOPMENT CLOSE TO THE CENTRE OF THE VILLAGE WITH LOVELY GARDEN AND SHARED USE OF AROUND FIVE ACRES OF COMMUNAL GROUNDS
Guide Price £600,000
Description - This was designated as the show house for this terrace of just four modern homes set amidst Goring Place, a Listed building which has been converted to provide a mix of luxury apartments and houses whilst still retaining the look and character of a country estate. This feeling is enhanced by the electric gated entrance and the well-maintained five acres of communal grounds shared by the owners. The property sits in a conservation area.
The property itself is at the end of the terrace and has its own garage and a separate car barn, as well as use of allocated spaces for visitors. The south facing rear garden is a delightful feature with a large terrace providing a glorious spot to entertain or dine alfresco whilst enjoying the superb view over the rest of the immaculately landscaped garden, the grounds and the village beyond.
The property has been completed to a high standard with a heat recovery system. The superbly presented and surprisingly spacious accommodation is arranged over two floors. On the ground floor an entrance hall has stairs to the first floor and a downstairs cloakroom/wc. The well fitted kitchen is off to the left with integrated appliances including double oven, hob, washing machine, dishwasher, wine cooler and fridge/freezer. Sliding doors open into a spacious sitting room with an under stairs cupboard and French doors to the rear. A wide opening leads to the dining room with velux window and further French doors to the terrace and garden beyond.
On the first floor, a landing gives access to each room with a hatch to the loft space. The master bedroom has a fitted wardrobe with sliding mirror doors and a window to the rear with views. There is an en-suite shower room. There is a further double bedroom with fitted furniture and a very generous third bedroom. The main bathroom has a contemporary suite and a shower over the bath with a screen, the walls and floor are tiled.
The property has double glazing, gas central heating and oak wooden flooring downstairs. The garage is a short distance away with double doors and lighting. The separate car barn is nearby, just across the courtyard.
Location - The property is within easy reach of the village centre and recreation ground. Wrotham is a popular and historic village on the Pilgrims' Way, at the foot of the North Downs and is designated as an area of outstanding natural beauty. It is one mile north of Borough Green and approximately five miles east of Sevenoaks. Its position between the M20 and M26 motorways provides easy access to London, the M25, the coast and Ebbsfleet International. It has a primary school, church, local shop, three public houses and a lovely open space. WROTHAM & BOROUGH GREEN STATION is about 1 mile to the south with good commuter services to London Victoria and a fast service to London Bridge in about 37 minutes. Borough Green also has an extensive range of amenities including good local shopping and leisure facilities.
Directions - On entering Wrotham village, proceed along the High Street, passing the church on your right and turn left into Old London Road. The private gated entrance will be found a short distance on the left. Visitor parking is at the end of the private drive on the right, the property is on the left at the end of the drive.
Agents Note Re Management Charge And Planning - Maintenance charges are £579.43 per quarter for all communal maintenance
Restrictive covenants apply to the maintained communal land of the private estate that the property stands on.
Property stands in grounds of listed building therefore planning permission is required for alterations to property.
Brochures
Wrotham, Sevenoaks- COUNCIL TAXA payment made to your local authority in order to pay for local services like schools, libraries, and refuse collection. The amount you pay depends on the value of the property.Read more about council Tax in our glossary page.
- Band: E
- PARKINGDetails of how and where vehicles can be parked, and any associated costs.Read more about parking in our glossary page.
- Covered,No disabled parking,Garage en bloc
- GARDENA property has access to an outdoor space, which could be private or shared.
- Yes
- ACCESSIBILITYHow a property has been adapted to meet the needs of vulnerable or disabled individuals.Read more about accessibility in our glossary page.
- Wide doorways,Level access
Wrotham, Sevenoaks
Add an important place to see how long it'd take to get there from our property listings.
__mins driving to your place
Get an instant, personalised result:
- Show sellers you’re serious
- Secure viewings faster with agents
- No impact on your credit score
Your mortgage
Notes
Staying secure when looking for property
Ensure you're up to date with our latest advice on how to avoid fraud or scams when looking for property online.
Visit our security centre to find out moreDisclaimer - Property reference 34026938. The information displayed about this property comprises a property advertisement. Rightmove.co.uk makes no warranty as to the accuracy or completeness of the advertisement or any linked or associated information, and Rightmove has no control over the content. This property advertisement does not constitute property particulars. The information is provided and maintained by Ibbett Mosely, Sevenoaks. Please contact the selling agent or developer directly to obtain any information which may be available under the terms of The Energy Performance of Buildings (Certificates and Inspections) (England and Wales) Regulations 2007 or the Home Report if in relation to a residential property in Scotland.
*This is the average speed from the provider with the fastest broadband package available at this postcode. The average speed displayed is based on the download speeds of at least 50% of customers at peak time (8pm to 10pm). Fibre/cable services at the postcode are subject to availability and may differ between properties within a postcode. Speeds can be affected by a range of technical and environmental factors. The speed at the property may be lower than that listed above. You can check the estimated speed and confirm availability to a property prior to purchasing on the broadband provider's website. Providers may increase charges. The information is provided and maintained by Decision Technologies Limited. **This is indicative only and based on a 2-person household with multiple devices and simultaneous usage. Broadband performance is affected by multiple factors including number of occupants and devices, simultaneous usage, router range etc. For more information speak to your broadband provider.
Map data ©OpenStreetMap contributors.
