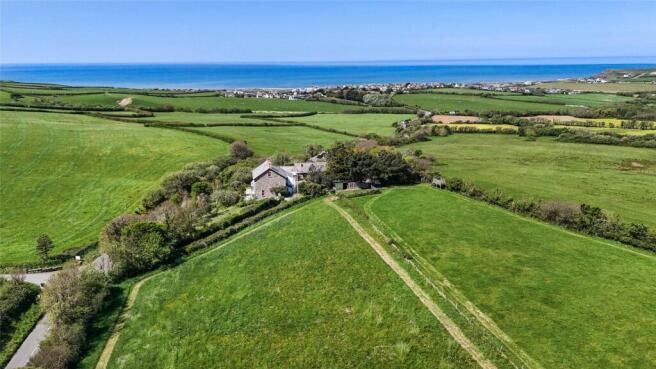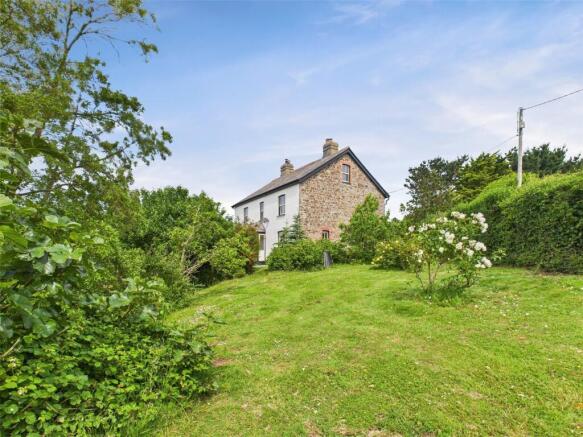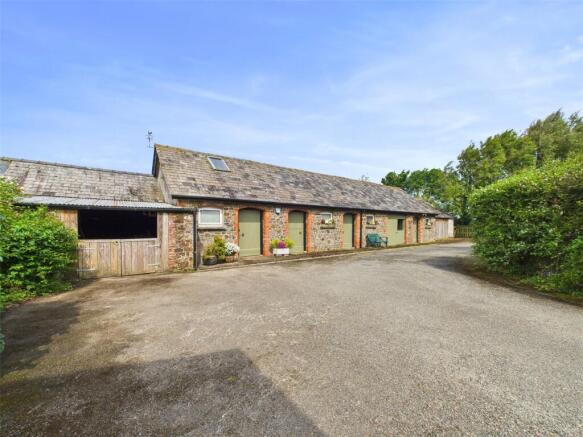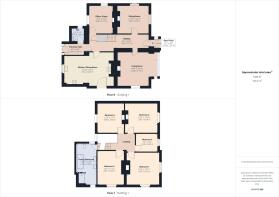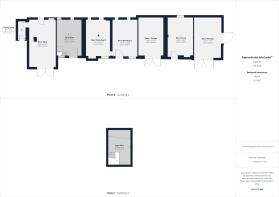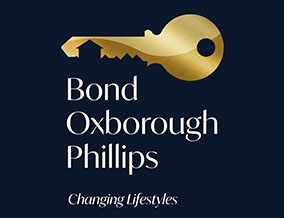
Bude, Cornwall

- PROPERTY TYPE
Detached
- BEDROOMS
5
- BATHROOMS
1
- SIZE
Ask agent
- TENUREDescribes how you own a property. There are different types of tenure - freehold, leasehold, and commonhold.Read more about tenure in our glossary page.
Freehold
Key features
- DETACHED VICTORIAN FARMHOUSE
- 3 RECEPTION ROOMS
- 5 BEDROOMS
- SPACIOUS AND CHARACTERFUL ACCOMMODATION THROUGHOUT
- SEA VIEWS
- GARDENS AND GROUNDS OF APPROX 3.37 ACRES
- RANGE OF OUTBUILDINGS/GARAGES
- PRIVATE GATED DRIVE
- SHORT DRIVE TO POPULAR SURFING BEACHES
Description
The property enjoys a most fantastic location within a short drive to the sandy bathing beach of Widemouth Bay. Widemouth Bay is set amidst the rugged North Cornish coastline famed for its many nearby areas of outstanding natural beauty and popular bathing beaches providing a whole host of water sports and leisure activities together with its many breathtaking cliff top coastal walks etc. The popular coastal town of Bude is some 2 miles and offers a comprehensive range of shopping, schooling and recreational facilities together with its 18 hole links golf course and fully equipped leisure centre. The bustling Market town of Holsworthy lies some 10 miles inland whilst the Port and Market town of Bideford is some 30 miles in a north-easterly direction providing convenient access to the A39 North Devon link road which connects in turn to Barnstaple, Tiverton and the M5 motorway.
Directions
From Bude town centre proceed along The Strand, turn right at the mini roundabout following the coastal route out of the town signposted Widemouth Bay, continue up the hill for approximately 3 miles and across the cliff tops dropping down into the heart of Widemouth Bay. In the centre of Widemouth Bay with the beach on the right hand side, turn left into Leverlake road, follow along this road for 0.7 miles whereupon the entrance drive to Manaton Farm will be found on your left hand side with a name plaque displayed.
Entrance Hall
8' 3" x 4' 9"
Slate flagstone flooring. Door to Hallway. Door to:
WC
Comprising a low level WC, pedestal hand wash basin. Opaque double glazed sash windows to side elevation.
Living Room
16' 10" x 14' 8"
Light and airy dual aspect reception room with feature ornate fireplace housing fitted log burner and bay window to rear elevation overlooking the rear gardens.
Sitting Room
12' 3" x 11' 10"
Dual aspect reception room with feature ornate open fireplace.
Office/Study
11' 8" x 10' 2"
Dual aspect reception room with windows to the side and front elevation. Feature fireplace housing a wood burning stove and original slate flagstone flooring.
Kitchen/Dining Room
21' 2" x 11' 10"
A contemporary style kitchen/ dining room with slate flagstone flooring and a fitted range of wall and base mounted units with work surfaces over incorporating a ' Blanco' 1 1/2 sink/drainer unit, recess for gas fired range cooker with extractor over, oil fired AGA and integrated fridge freezer. Breakfast bar area and ample space for dining table and chairs. Window to front elevation and double glazed UPVC door to side elevation.
Hallway
25' 3" x 6' 0"
Slate flagstone flooring with further tiled flooring area. Staircase leading to first floor landing. Useful under stair storage cupboard. Door to Rear Porch.
Rear Porch
Double glazed UPVC French doors to the rear gardens.
First Floor
Split level landing with feature ornate stained glass window to front elevation.
Bedroom 1
13' 11" x 13' 3"
Generous double bedroom with feature cast iron open fireplace, dual aspect double glazed sash windows to rear and side elevation enjoying superb views over the surrounding countryside and to the sea.
Bedroom 2
14' 7" x 11' 3"
Double bedroom with feature cast iron open fireplace, double glazed sash window to side elevation enjoying superb views over the surrounding countryside and to the sea.
Bedroom 3
13' 10" x 12' 5"
Double bedroom with feature cast iron open fireplace, double glazed sash window to rear elevation enjoying views over the surrounding countryside.
Bedroom 4
12' 7" x 11' 5"
Double bedroom with feature cast iron open fireplace and double glazed sash window to front elevation.
Bedroom 5
9' 3" x 7' 9"
Double glazed sash window to rear elevation enjoying views over the surrounding countryside.
Family Bathroom
16' 10" x 8' 5"
Freestanding claw foot roll top bath with central mixer taps and hand shower attachment. Walk in shower enclosure with mains fed shower and drench style shower over, twin pedestal wash hand basins and close coupled WC. Double glazed opaque sash window to front elevation and double glazed sash window to side elevation enjoying sea and countryside views.
Outside
The residence is accessed via twin metal electric operated security gates with intercom system onto the private entrance driveway bordered by stone walling leading past the dwelling and a range of outbuildings including garage and barns perfect for workshops, storage or additional garage units to an extensive off road parking area. The beautifully landscaped grounds are a standout feature, showcasing a rich variety of mature trees, shrubs, and flowering plants. The gardens are mainly laid to lawn and include a recently added patio that wraps around the main house, offering lovely views across the grounds.
Paddocks
Complementing the property are two gently sloping pasture paddocks, complete with a field shelter and access to mains water and electricity. In one corner, a raised decked area provides stunning views towards the sea at Widemouth Bay—an ideal spot to unwind on summer evenings and take in the breathtaking sunsets. In total, the property and its grounds extend to approximately 3.37 acres.
Services
Mains electricity, water, oil fired central heating and private drainage via septic tank.
EPC
Rating E
Council Tax
Band E
Brochures
Particulars- COUNCIL TAXA payment made to your local authority in order to pay for local services like schools, libraries, and refuse collection. The amount you pay depends on the value of the property.Read more about council Tax in our glossary page.
- Band: E
- PARKINGDetails of how and where vehicles can be parked, and any associated costs.Read more about parking in our glossary page.
- Garage,Driveway,Gated,Off street
- GARDENA property has access to an outdoor space, which could be private or shared.
- Yes
- ACCESSIBILITYHow a property has been adapted to meet the needs of vulnerable or disabled individuals.Read more about accessibility in our glossary page.
- Ask agent
Bude, Cornwall
Add an important place to see how long it'd take to get there from our property listings.
__mins driving to your place
Get an instant, personalised result:
- Show sellers you’re serious
- Secure viewings faster with agents
- No impact on your credit score
Your mortgage
Notes
Staying secure when looking for property
Ensure you're up to date with our latest advice on how to avoid fraud or scams when looking for property online.
Visit our security centre to find out moreDisclaimer - Property reference BUS240482. The information displayed about this property comprises a property advertisement. Rightmove.co.uk makes no warranty as to the accuracy or completeness of the advertisement or any linked or associated information, and Rightmove has no control over the content. This property advertisement does not constitute property particulars. The information is provided and maintained by Bond Oxborough Phillips, Bude. Please contact the selling agent or developer directly to obtain any information which may be available under the terms of The Energy Performance of Buildings (Certificates and Inspections) (England and Wales) Regulations 2007 or the Home Report if in relation to a residential property in Scotland.
*This is the average speed from the provider with the fastest broadband package available at this postcode. The average speed displayed is based on the download speeds of at least 50% of customers at peak time (8pm to 10pm). Fibre/cable services at the postcode are subject to availability and may differ between properties within a postcode. Speeds can be affected by a range of technical and environmental factors. The speed at the property may be lower than that listed above. You can check the estimated speed and confirm availability to a property prior to purchasing on the broadband provider's website. Providers may increase charges. The information is provided and maintained by Decision Technologies Limited. **This is indicative only and based on a 2-person household with multiple devices and simultaneous usage. Broadband performance is affected by multiple factors including number of occupants and devices, simultaneous usage, router range etc. For more information speak to your broadband provider.
Map data ©OpenStreetMap contributors.
