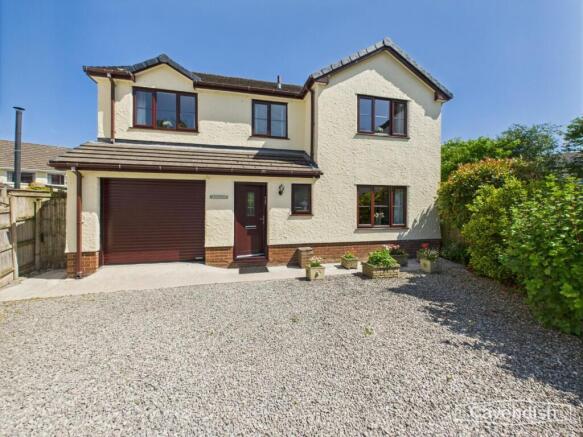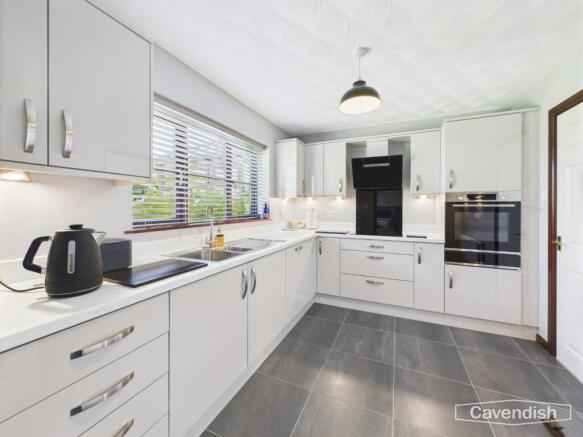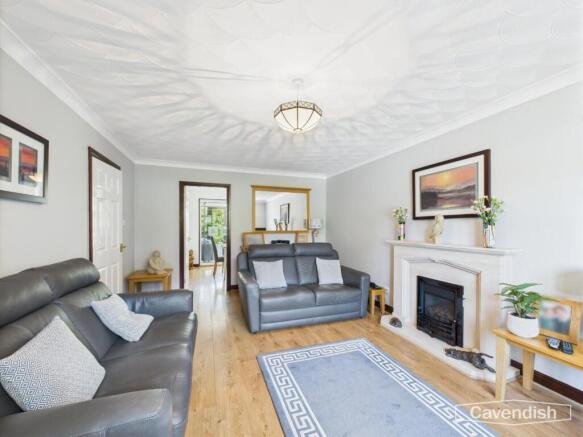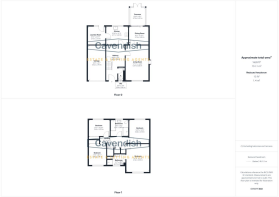
Bryn Celyn, Nannerch, Mold

- PROPERTY TYPE
Detached
- BEDROOMS
4
- BATHROOMS
2
- SIZE
Ask agent
- TENUREDescribes how you own a property. There are different types of tenure - freehold, leasehold, and commonhold.Read more about tenure in our glossary page.
Freehold
Key features
- Four Bedroom House
- Detached
- Located in The Popular Village of Nannerch
- Driveway Parking
- Single Garage
- Well Maintained Rear Garden
- Conservatory With Insulated Roof
- In An Area Of Outstanding Natural Beauty
Description
Location - Nannerch is a Conservation village set in a secluded position about half a mile from the A541 Mold to Denbigh Road. The village has a primary school and inn and is within 2.5 miles of the Clwyd Country Park, a designated area of Outstanding Natural Beauty. The A55 interchange at Halkyn is approximately 5 miles, enabling ease of access along the North Wales coast, to Chester (approximately 18 miles) and motorway network beyond.
Nestled in the heart of the picturesque village of Nannerch,15 Bryn Celyn is a beautifully presented four-bedroom detached home offering spacious and flexible accommodation throughout. With views across rolling countryside, the property is approached via a gravel driveway with parking for three vehicles, bordered by well-stocked flower beds and mature planting. A single attached garage with an electric roller door sits to one side, and a smart UPVC door opens into the entrance hallway.
Entrance Hallway - The entrance hallway is finished with laminate flooring and features a white wooden radiator cover, a carpeted staircase with wooden balustrade rising to the first floor, and a useful downstairs WC. The space opens up into a bright area currently used as a home office, complete with a built-in desk, hanging light pendant, and thermostat.
Downstairs W/C - The downstairs cloakroom is tastefully appointed with laminate flooring, a white Villeroy & Boch WC, a floating vanity with a contemporary cloakroom basin set into a counter with concrete effect tilling, and a silver towel rail. A smart illuminated mirror and spotlighting complete the space.
Kitchen - To the rear of the house, the kitchen is fitted with sleek grey tile flooring and a matching palette of contemporary grey wall and base units with stylish silver handles. A marble-effect worktop wraps around a stainless steel sink with adjustable faucet, and a black ceramic splashback frames the electric hob and integrated extractor fan. Additional integrated appliances include a double oven with plate warmer and a dishwasher. A double glazed window looks out onto the rear garden, while a door opens through into the utility.
Utility - The utility room continues the grey tiled flooring and features matching grey units and white countertops, with space for a washer and dryer, and a built-in fridge freezer. A UPVC door leads out into the garden, and there is a white radiator and hanging pendant light.
Living Room - The living room is an inviting space with laminate flooring and a gas fire set beneath a white mantelpiece. A double glazed window overlooks the front of the property, and a light pendant overhead adds ambient light. An open doorway leads through to the dining room.
Dining Room - The dining room flows effortlessly from the living space, continuing the laminate flooring and featuring a white radiator and pendant lighting. Sliding glass doors open into the conservatory.
Conservatory - The conservatory provides a year-round connection to the outdoors, with tiled flooring, spotlights set into an insulated ceiling, and French doors opening out into the garden – a perfect place to relax or entertain.
Landing - Upstairs, the first-floor landing is carpeted and fitted with a radiator and pendant lighting, with access to the loft and two storage cupboards – one housing the water cylinder.
Primary Bedroom - The master bedroom is a generous and stylishly presented space, fully carpeted with built-in wardrobes, bedside units, and chest of drawers. A large double glazed window frames views of the front, and a pendant light hangs overhead.
Ensuite - The en suite bathroom features vinyl tile-effect flooring, a Villeroy & Boch WC, floating vanity unit with circular basin and silver faucet, a backlit mirror with shelf, and a glass-fronted shower enclosure with white tiled surround and adjustable shower. Clever storage is hidden behind wooden doors, and a frosted double glazed window allows for natural light.
Bedroom 2 - Bedroom two is also a spacious double, carpeted and complete with built-in wardrobes and a vanity or dressing table area, radiator, pendant lighting, and a rear-facing window.
Family Bathroom - The family bathroom is a generous space with cream tile-effect vinyl flooring, a large walk-in double shower with electric unit, a separate white bathtub with handheld shower attachment, and full-height white tiled walls. A white vanity unit supports a crescent-shaped basin with silver faucet, set beneath a double glazed window. A silver towel rail and ventilation system are also included.
Bedroom 3 - Bedroom three is a further double with built-in wardrobes, soft carpet underfoot, a pendant light, radiator, and double glazed window.
Bedroom 4 - Bedroom four, currently used as a single, is also carpeted with a fitted wardrobe, radiator, pendant light, and a rear-facing double glazed window.
Garden - The rear garden is thoughtfully landscaped, with a tiled patio area, a circular brick-paved seating area, and a lush lawn bordered by mature trees, shrubs, and flowering plants. A further paved area to the side offers another place to sit or dine, along with tucked away storage space for LPG gas bottles, and a convenient side gate to the front.
Garage - The attached single garage is fitted with an electric roller door and houses the electrical fuse board and Glow-worm oil-fired boiler. It benefits from power and lighting, and a new oil tank has recently been installed.
Directions - From Mold take the A541 Denbigh Road and follow this road for approximately 6 miles and take the left handed turning for Nannerch. Slight left onto Village Rd 0.4 mi -Turn left onto Pen-Y-Coed-240 ft Turn right onto Bryn Celyn follow the road then turn left to stay on Bryn Celyn and the property will be down a cul- du sac on the left the middle house of three properties opposite the park.
Tenure - FREEHOLD.
Council Tax - Flintshire County Council - Tax Band F
Agents Notes - Oil fired heating
LPG gas for the living room gas fire
New Oil Tank Installed
Unadopted Cul du sac road with access for four houses
Aml - Intending purchasers will be asked to produce identification documentation before we can confirm the sale in writing. There is an administration charge of £30.00 per person payable by buyers and sellers, as we must electronically verify the identity of all in order to satisfy Government requirements regarding customer due diligence. We would ask for your co-operation in order that there will be no delay in agreeing the sale.
Material Information Report - The Material Information Report for this property can be viewed on the Rightmove listing. Alternatively, a copy can be requested from our office which will be sent via email.
Extra Services - Mortgage referrals, conveyancing referral and surveying referrals will be offered by Cavendish Estate Agents. If a buyer or seller should proceed with any of these services then a commission fee will be paid to Cavendish Estate Agents Ltd upon completion.
Viewings - By appointment through the Agent's Mold Office .
FLOOR PLANS - included for identification purposes only, not to scale.
Brochures
Bryn Celyn, Nannerch, MoldBrochure- COUNCIL TAXA payment made to your local authority in order to pay for local services like schools, libraries, and refuse collection. The amount you pay depends on the value of the property.Read more about council Tax in our glossary page.
- Band: F
- PARKINGDetails of how and where vehicles can be parked, and any associated costs.Read more about parking in our glossary page.
- Driveway
- GARDENA property has access to an outdoor space, which could be private or shared.
- Yes
- ACCESSIBILITYHow a property has been adapted to meet the needs of vulnerable or disabled individuals.Read more about accessibility in our glossary page.
- Level access shower
Energy performance certificate - ask agent
Bryn Celyn, Nannerch, Mold
Add an important place to see how long it'd take to get there from our property listings.
__mins driving to your place
Get an instant, personalised result:
- Show sellers you’re serious
- Secure viewings faster with agents
- No impact on your credit score
Your mortgage
Notes
Staying secure when looking for property
Ensure you're up to date with our latest advice on how to avoid fraud or scams when looking for property online.
Visit our security centre to find out moreDisclaimer - Property reference 34027782. The information displayed about this property comprises a property advertisement. Rightmove.co.uk makes no warranty as to the accuracy or completeness of the advertisement or any linked or associated information, and Rightmove has no control over the content. This property advertisement does not constitute property particulars. The information is provided and maintained by Cavendish Estate Agents, Mold. Please contact the selling agent or developer directly to obtain any information which may be available under the terms of The Energy Performance of Buildings (Certificates and Inspections) (England and Wales) Regulations 2007 or the Home Report if in relation to a residential property in Scotland.
*This is the average speed from the provider with the fastest broadband package available at this postcode. The average speed displayed is based on the download speeds of at least 50% of customers at peak time (8pm to 10pm). Fibre/cable services at the postcode are subject to availability and may differ between properties within a postcode. Speeds can be affected by a range of technical and environmental factors. The speed at the property may be lower than that listed above. You can check the estimated speed and confirm availability to a property prior to purchasing on the broadband provider's website. Providers may increase charges. The information is provided and maintained by Decision Technologies Limited. **This is indicative only and based on a 2-person household with multiple devices and simultaneous usage. Broadband performance is affected by multiple factors including number of occupants and devices, simultaneous usage, router range etc. For more information speak to your broadband provider.
Map data ©OpenStreetMap contributors.








