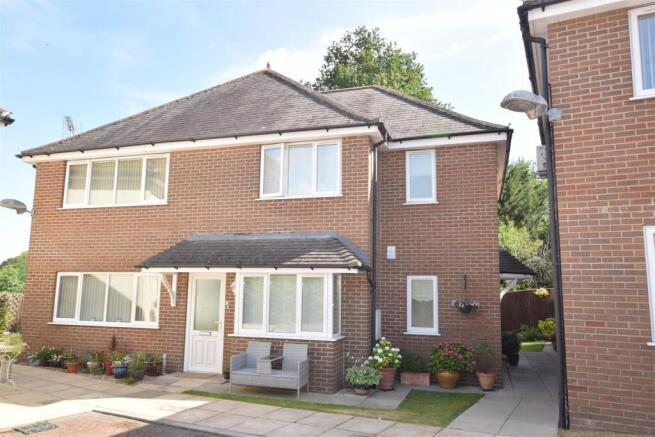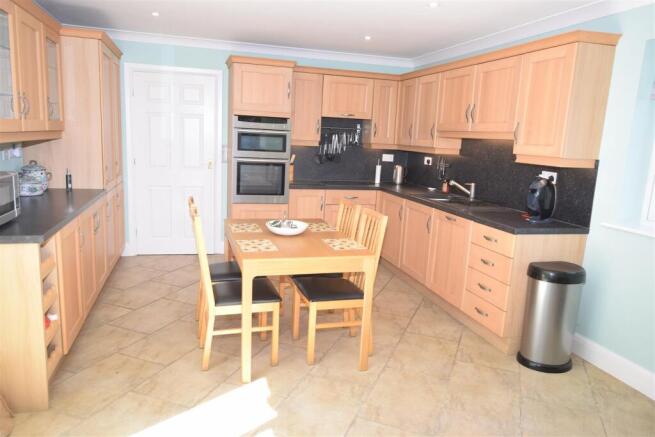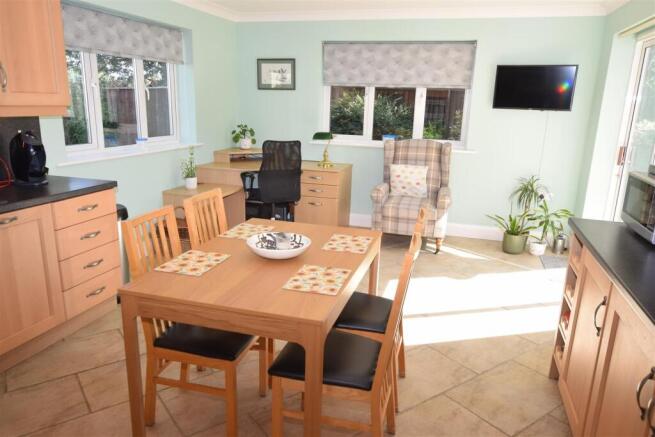
Penny Mews, Waltham, Grimsby

Letting details
- Let available date:
- Ask agent
- Deposit:
- £800A deposit provides security for a landlord against damage, or unpaid rent by a tenant.Read more about deposit in our glossary page.
- Min. Tenancy:
- Ask agent How long the landlord offers to let the property for.Read more about tenancy length in our glossary page.
- Let type:
- Long term
- Furnish type:
- Ask agent
- Council Tax:
- Ask agent
- PROPERTY TYPE
Flat
- BEDROOMS
2
- BATHROOMS
1
- SIZE
Ask agent
Key features
- LOCATED IN THIS SECURE GATED COMMUNITY OF QUALITY APRARTMENTS FOR THE OVER 55's
- TWO BEDROOM GROUND FLOOR FLAT WITH COURTYARD VIEWS TO FRONT AND PATIO AREA TO REAR
- ALLOCATED PARKING SPACE
- WELCOMING ENTRANCE HALL AND BUILT IN UTILITY CUPBOARD
- GENEROUS FITTED DINING/SITTING KITCHEN WITH BUILT IN APPLIANCES
- TWO BEDROOMS, BOTH WITH BUILT IN WARDROBES/FURNITURE
- GOOD SIZE BATHROOM WITH WHITE SUITE, BATH & SEPARATE SHOWER ENCLOSURE
- ELECTRIC UNDERFLOOR HEATING & DOUBLE GLAZING
- RENT INCLUDES THE GARDENER, WINDOW CLEANER, BUILDING INSURANCE
- IMMEDIATE AVAILABILITY
Description
Measurements - All measurements are approximate.
Accommodation - A canopied entrance with external light and double glazed entrance door leads to:-
Entrance Hall - Providing a welcoming entrance with stylish light oak laminate flooring, coving & recess lights to the ceiling. Directly off is the:-
Utility Storage Cupboard - Which houses the hot water cylinder and has automatic washing machine & condensor tumble drier in situ. Providing storage shelving and coat hanging facilities. Extractor unit.
Living Room - 5.09m x 3.93m (16'8" x 12'10") - With the feature fireplace being a focal point and having a coal effect electric fire in situ. Coving and recess lighting to the ceiling. TV aerial connection. Double glazed window giving views to the front and courtyard.
Living Room Additional Photograph -
Dining/Sitting Kitchen - 5.80m x 3.91m (19'0" x 12'9") - Fitted with an extensive range of wall, base & drawer units in a modern Beech wood coloured finish with matching corniche & light baffle. Contrasting work surfacing & splash backs, inset 1.5bowl resin sink unit with mixer tap. Built in appliances include the Neff Double oven, Neff ceramic hob & Neff extractor hood. Integrated fridge/freezer and dish washer. TV aerial connection. Built in corner set desk arrangement with drawers & storage. Ceramic tiled floor. Coving & recess lighting to ceiling. 2 x Double glazed windows and double glazed patio doors allowing plenty of natural light and overlooks the gardens & private patio area.
Kitchen Additional Photograph -
Bedroom 1 - 3.77m x 2.92m (12'4" x 9'6") - Fitted with a range of modern built in furniture incorporating wardrobes, bedside cabinets, display shelving & connecting bridging units. Coving to the ceiling. Double glazed window to rear.
Bedroom 1 Additional Photograph -
Bedroom 2 - 2.60m excluding bay window x 2.58m (8'6" excluding - Fitted with a modern range of built in wall - wall wardrobes and a dressing table is set within the bay. Coving to the ceiling. Double glazed bay window to front aspect.
Bedroom 2 Additional Photograph -
Bathroom - 2.58m x 2.27m (8'5" x 7'5") - Providing a suite in white comprising of panelled bath, low flush WC in dedicated toiletry surround and hand basin within a built in vanity unit. Separate shower enclosure.. Chrome towel radiator. Ceramic tiling to walls & floor. Recess lights to ceiling. Extractor unit. Double glazed window to front aspect.
Outside - The complex is accessed via two electric security gates activated by a fob (or button) The courtyard consists of numerous parking spaces allocated for the residents and well cared for communal gardens There is a pretty paved patio area to the rear which enjoys a sunny aspect and accessed from the patio doors off the kitchen.
Security Entry -
Council Tax Band & Epc Rating - Council Tax Band - B
EPC - TBC
Rental Application Terms - The general rule of thumb is your annual income should be 30 times the monthly rent.
Referencing fees are paid by the landlord, however if an application fails due to false/misleading information or the applicant withdraws then the referencing and administration costs will be charged to the Applicant and deducted from the holding deposit.
Also on signing your tenancy agreement one month's rent in advance and a deposit of £800.00 is required
Viewing Arrangements - Please contact Joy Walker Estate Agents on to arrange a viewing on this property.
Opening Times - Monday - Friday 9.00 am to 5.15 pm. Saturday 9.00 am to 1.00 pm
Client Money Protection - This is to certify that JOY WALKER ESTATE AGENTS LTD trading as JOY WALKER ESTATE AGENTS is part of the Propertymark Client Money Protection Scheme. MAIN SCHEME MEMBER REFERENCE :- C0012356
Brochures
Penny Mews, Waltham, GrimsbyBrochure- COUNCIL TAXA payment made to your local authority in order to pay for local services like schools, libraries, and refuse collection. The amount you pay depends on the value of the property.Read more about council Tax in our glossary page.
- Band: B
- PARKINGDetails of how and where vehicles can be parked, and any associated costs.Read more about parking in our glossary page.
- Yes
- GARDENA property has access to an outdoor space, which could be private or shared.
- Ask agent
- ACCESSIBILITYHow a property has been adapted to meet the needs of vulnerable or disabled individuals.Read more about accessibility in our glossary page.
- Lateral living
Energy performance certificate - ask agent
Penny Mews, Waltham, Grimsby
Add an important place to see how long it'd take to get there from our property listings.
__mins driving to your place



Notes
Staying secure when looking for property
Ensure you're up to date with our latest advice on how to avoid fraud or scams when looking for property online.
Visit our security centre to find out moreDisclaimer - Property reference 34027802. The information displayed about this property comprises a property advertisement. Rightmove.co.uk makes no warranty as to the accuracy or completeness of the advertisement or any linked or associated information, and Rightmove has no control over the content. This property advertisement does not constitute property particulars. The information is provided and maintained by Joy Walker Estate Agents, Cleethorpes. Please contact the selling agent or developer directly to obtain any information which may be available under the terms of The Energy Performance of Buildings (Certificates and Inspections) (England and Wales) Regulations 2007 or the Home Report if in relation to a residential property in Scotland.
*This is the average speed from the provider with the fastest broadband package available at this postcode. The average speed displayed is based on the download speeds of at least 50% of customers at peak time (8pm to 10pm). Fibre/cable services at the postcode are subject to availability and may differ between properties within a postcode. Speeds can be affected by a range of technical and environmental factors. The speed at the property may be lower than that listed above. You can check the estimated speed and confirm availability to a property prior to purchasing on the broadband provider's website. Providers may increase charges. The information is provided and maintained by Decision Technologies Limited. **This is indicative only and based on a 2-person household with multiple devices and simultaneous usage. Broadband performance is affected by multiple factors including number of occupants and devices, simultaneous usage, router range etc. For more information speak to your broadband provider.
Map data ©OpenStreetMap contributors.




