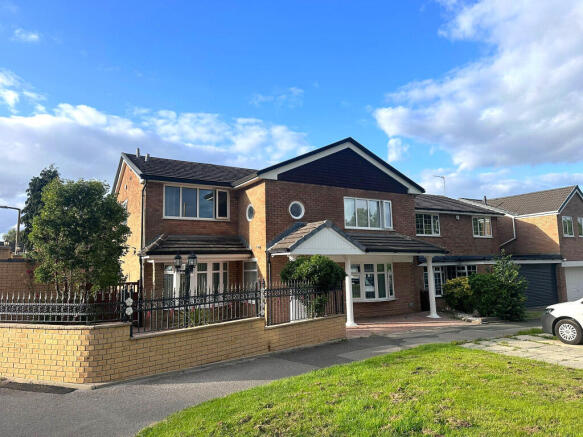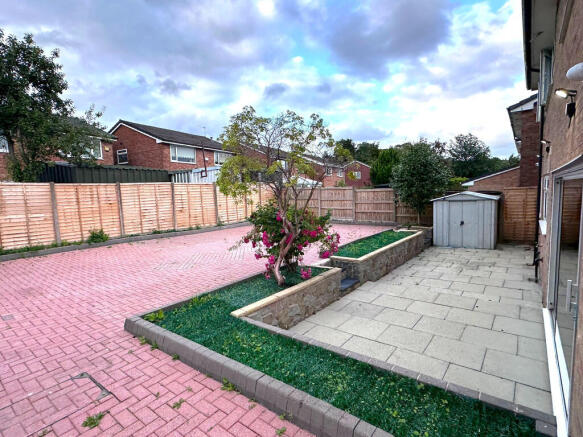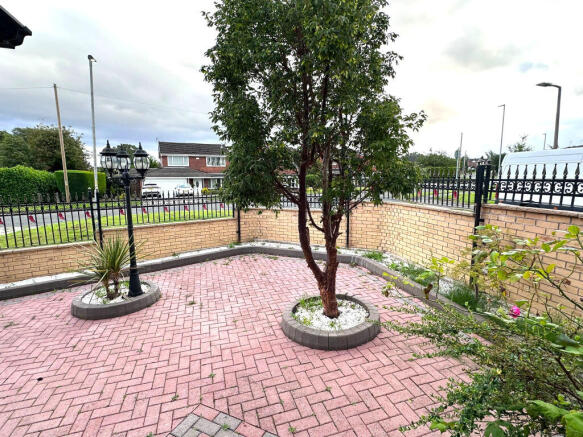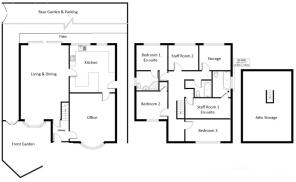Childcare facility to lease
67 Hunstanton Drive, Bury, Greater Manchester, BL8
- SIZE AVAILABLE
2,196 sq ft
204 sq m
- SECTOR
Childcare facility to lease
- USE CLASSUse class orders: C2 Residential Institutions
C2
Lease details
- Lease available date:
- Ask agent
- Lease type:
- Long term
- Furnish type:
- Furnished
Key features
- Comprises detached residential dwelling with planning approved for children`s care home for three children with two staff on premises
- All necessary works completed to a high standard including fire alarm and safety, office & staff premises, CCTV and security system as well as fitting for high-risk self harm occupants
- Property benefits from large garden with parking at rear, as well as off-street parking at front
- Available on a new lease with flexible terms
Description
Comprises detached residential dwelling with planning approved for children`s care home for three children with two staff on premises
All necessary works completed to a high standard including fire alarm and safety, office & staff premises, CCTV and security system as well as fitting for high-risk self harm occupants
Property benefits from large garden with parking at rear, as well as off-street parking at front
VAT is NOT applicable to this property
Available on a new lease with flexible terms
Total GIA: 204.17 sq m (2,196 sq ft)
Located in a residential area of Bury, in close proximity to public transport benefitting from a bus stop directly outside the property leading to the town centre interchange, as well as Woodhill Road Park within a short walk from the property.
Property Description:
Comprises two-storey residential dwelling with planning approved for Children`s Care Home (C2). The property has been previously used as private residence and currently renovated and fitted for Care Home purpose including 3 children`s bedrooms, 2 staff bedrooms, storage, staff office with security system, door alert system, large kitchen, open plan living/dining. The property benefits from large gated garden and parking at rear suitable for up to 7 cars, as well as off-street parking at front for up to 4 cars.
Ground Floor: 87.15 sq m (938 sq ft)
Open plan living/dining, kitchen, staff office and wc
First Floor: 83.22 sq m (895 sq ft)
3 children`s bedrooms (1 en-suite), 2 staff bedrooms (1 en-suite), storage, communal bathroom
Attic: 33.80 sq m (363 sq ft)
Storage
Total GIA: 204.17 sq m (2,196 sq ft)
Terms:
Available on a new lease with terms to be agreed by negotiation
Rent: £1,730.77 per week (PCM: £7,500)
Deposit: £22,500 (3 Months)
Rateable Value:
Rateable Value - TBC
Rates Payable - TBC
Incoming tenants would have to register the property with VOA and determine rateable value and rates payable.
EPC:
The property benefits from a D Rating. Certificate and further details available on request.
Location:
The property is located in a residential area of Bury, in close proximity to public transport benefitting from a bus stop directly outside the property leading to the town centre interchange. Bury Metrolink station is 1.8miles in the town centre. The property has close motorway access, and many local shops and schools are situated nearby. Burrs Country Park is within walking distance and Woodhill Road Park is on the doorstep.
Brochures
67 Hunstanton Drive, Bury, Greater Manchester, BL8
NEAREST STATIONS
Distances are straight line measurements from the centre of the postcode- Bury Interchange Tram Stop1.0 miles
- Bury Station1.1 miles
- Radcliffe Tram Stop3.1 miles
Notes
Disclaimer - Property reference 67hunstanton. The information displayed about this property comprises a property advertisement. Rightmove.co.uk makes no warranty as to the accuracy or completeness of the advertisement or any linked or associated information, and Rightmove has no control over the content. This property advertisement does not constitute property particulars. The information is provided and maintained by Blue Alpine, London. Please contact the selling agent or developer directly to obtain any information which may be available under the terms of The Energy Performance of Buildings (Certificates and Inspections) (England and Wales) Regulations 2007 or the Home Report if in relation to a residential property in Scotland.
Map data ©OpenStreetMap contributors.





