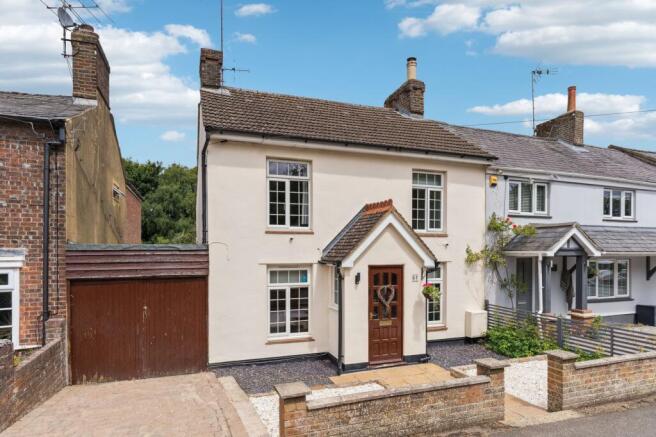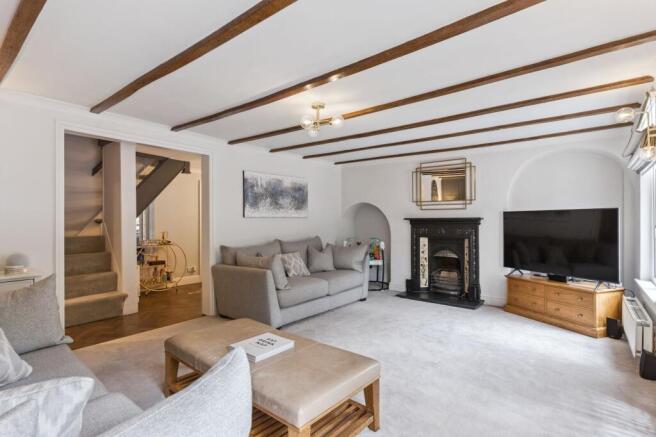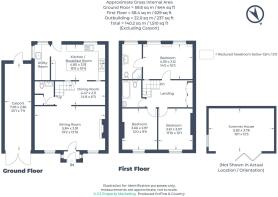
London Road, Markyate, AL3

- PROPERTY TYPE
Cottage
- BEDROOMS
3
- BATHROOMS
2
- SIZE
1,510 sq ft
140 sq m
- TENUREDescribes how you own a property. There are different types of tenure - freehold, leasehold, and commonhold.Read more about tenure in our glossary page.
Freehold
Key features
- Beautifully Presented Three Bedroom Extended Cottage
- Inviting Formal Sitting Room with Original Open Fire
- Fully Refitted Kitchen/Breakfast Room & Utility Room
- Separate Dining Room & Downstairs Cloakroom
- Master en Suite & Two Further Double Bedrooms
- Entertaining Patio Area & Generous Private Rear Garden
- Newly Built Detached Garden Room with Bi-Folding Doors
- Off Street Parking & Tandem Length Car Port
- Desirable Historic Hertfordshire Village Location
- Excellent Transport Links Connecting to London Nearby
Description
A beautiful and charming three double bedroom extended character cottage including a large private rear garden with an impressive detached garden room, located within the historic Hertfordshire village of Markyate.
This stunning three bedroom character cottage has been thoughtfully extended and comprehensively refurbished to an exceptional standard, creating a beautiful blend of period charm and contemporary living. Situated along London Road in the sought-after and historic village of Markyate, this charming cottage is set behind a neatly landscaped, low-maintenance front garden, enclosed by a half-height brick wall that adds to its kerb appeal. A block-paved driveway provides convenient off-road parking and leads to a tandem-length carport, enclosed by double wooden doors—offering both shelter and additional storage space. Internally, this delightful home offers 1510 sq. ft. of generous living accommodation, a generous private garden, complete with a newly built detached garden room—making it ideal for families, professionals, or anyone looking for a stylish and comfortable retreat with excellent potential to extend further, subject to necessary planning consents.
From the moment you enter, the interior finishes and thoughtful attention to detail throughout the refurbishments are immediately apparent. The welcoming sitting room at the front of the cottage is bright and airy, enhanced by double fronted windows that flood the space with natural light. Beautifully proportioned and full of character, it features exposed beams and a striking fireplace that serves as a charming focal point. This elegant yet comfortable room provides the ideal setting for both relaxed family living and stylish entertaining. The sitting room flows seamlessly into a dedicated dining room—an ideal space for hosting formal dinners or enjoying relaxed family meals.
Beyond the dining room, the heart of the home lies in the beautifully appointed kitchen/breakfast room. Recently refitted to an exceptional standard, it features sleek cabinetry, premium worktops, and a range of integrated appliances. A central island with a breakfast bar not only enhances the functionality of the space but also incorporates an integrated oven, making it a true focal point for casual dining and socialising. The kitchen opens directly onto the private rear garden, creating a wonderful indoor-outdoor connection—perfect for summer entertaining or everyday enjoyment. A separate utility room off the kitchen offers additional storage and laundry space, while a ground floor cloakroom conveniently positioned near the staircase completes the layout.
Stairs rise from the dining room to a generous first-floor landing, which features built-in storage and provides access to three well-proportioned bedrooms and the family bathroom. Positioned at the rear of the property, the principal bedroom offers a peaceful and elegant retreat with views over the private garden. This beautifully presented space is further complemented by a sleek and contemporary en suite shower room, adding both comfort and a touch of luxury to the main bedroom.
Bedrooms two and three are both generously sized double rooms, situated at the front of the cottage and filled with natural light. Whether used as children’s rooms, guest accommodation, or even a home office, they offer flexible and comfortable living space. Both bedrooms are served by the well-appointed family bathroom, fully tiled from floor to ceiling for a sleek, contemporary finish. The bathroom features a low-level WC, a vanity unit with integrated storage and wash hand basin, and a panelled bath with an overhead shower—combining style and practicality for everyday living.
Stepping out from the kitchen, an expansive raised patio area-an ideal space for al fresco dining, barbecues, and summer gatherings with friends and family, all while enjoying open views across the beautifully maintained lawned garden. From the patio, steps lead down to a sweeping block-paved pathway and gently guides you down through the garden, running alongside the mature lawn and bordered by well-kept fencing that ensures a high degree of privacy throughout.
Along the way, a striking feature tree adds character and a natural focal point to the outdoor space. At the far end of the garden, the pathway leads to a stunning, newly built detached garden room, accessed via full-width bi-folding doors. Spanning over 19 feet in length, this modern and versatile space offers endless possibilities—perfect as a home office, gym, creative studio, or additional entertaining area. Complete with power and lighting, it provides year-round functionality and enhances the lifestyle appeal of this wonderful home.
Conveniently situated along London Road, this charming cottage enjoys a prime location within easy walking distance of Markyate’s historic High Street. The village offers a variety of everyday amenities including local shops, a Post Office, pubs and restaurants, a gym, doctors' surgery, and a pharmacy—ensuring a vibrant and well-connected community atmosphere. Families will appreciate the access to good local schooling within the village, along with excellent catchment areas for highly regarded schools in the surrounding area.
Markyate also boasts excellent transport connections, making it an ideal location for commuters. The M1 (Junction 9) is just two miles away, providing swift access to London, Luton Airport, and the wider motorway network. For those travelling by rail, Harpenden station is a short drive from the village and offers a fast and efficient service to London St Pancras in under 30 minutes. Whether commuting to the capital or exploring the surrounding countryside, this elegant and characterful cottage is perfectly positioned for both convenience and lifestyle.
EPC Rating: D
- COUNCIL TAXA payment made to your local authority in order to pay for local services like schools, libraries, and refuse collection. The amount you pay depends on the value of the property.Read more about council Tax in our glossary page.
- Band: D
- PARKINGDetails of how and where vehicles can be parked, and any associated costs.Read more about parking in our glossary page.
- Yes
- GARDENA property has access to an outdoor space, which could be private or shared.
- Yes
- ACCESSIBILITYHow a property has been adapted to meet the needs of vulnerable or disabled individuals.Read more about accessibility in our glossary page.
- Ask agent
Energy performance certificate - ask agent
London Road, Markyate, AL3
Add an important place to see how long it'd take to get there from our property listings.
__mins driving to your place
Get an instant, personalised result:
- Show sellers you’re serious
- Secure viewings faster with agents
- No impact on your credit score
Your mortgage
Notes
Staying secure when looking for property
Ensure you're up to date with our latest advice on how to avoid fraud or scams when looking for property online.
Visit our security centre to find out moreDisclaimer - Property reference f875a8a4-1ab8-4253-a98e-9616932d40d5. The information displayed about this property comprises a property advertisement. Rightmove.co.uk makes no warranty as to the accuracy or completeness of the advertisement or any linked or associated information, and Rightmove has no control over the content. This property advertisement does not constitute property particulars. The information is provided and maintained by Town & Country, Redbourn. Please contact the selling agent or developer directly to obtain any information which may be available under the terms of The Energy Performance of Buildings (Certificates and Inspections) (England and Wales) Regulations 2007 or the Home Report if in relation to a residential property in Scotland.
*This is the average speed from the provider with the fastest broadband package available at this postcode. The average speed displayed is based on the download speeds of at least 50% of customers at peak time (8pm to 10pm). Fibre/cable services at the postcode are subject to availability and may differ between properties within a postcode. Speeds can be affected by a range of technical and environmental factors. The speed at the property may be lower than that listed above. You can check the estimated speed and confirm availability to a property prior to purchasing on the broadband provider's website. Providers may increase charges. The information is provided and maintained by Decision Technologies Limited. **This is indicative only and based on a 2-person household with multiple devices and simultaneous usage. Broadband performance is affected by multiple factors including number of occupants and devices, simultaneous usage, router range etc. For more information speak to your broadband provider.
Map data ©OpenStreetMap contributors.





