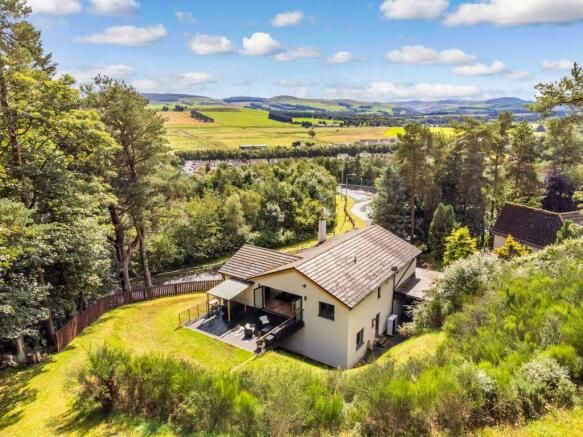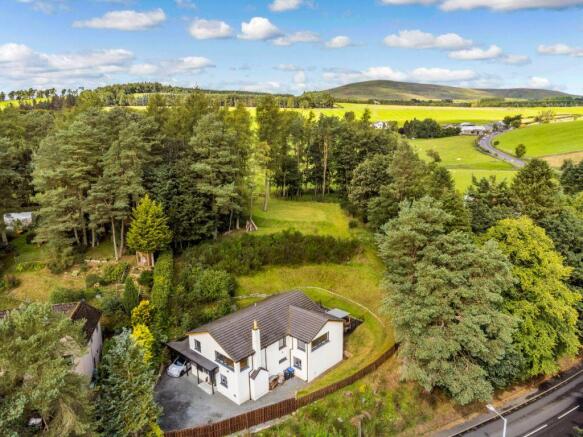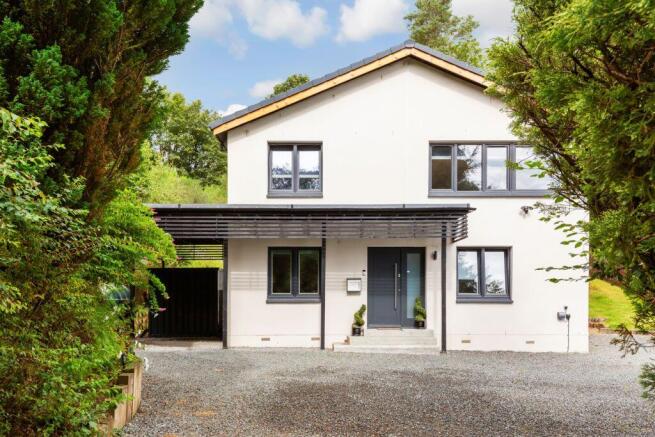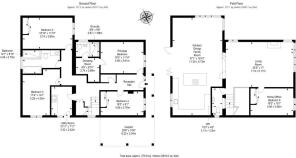Tanglewood, Carlops Road, West Linton, EH46 7DS

- PROPERTY TYPE
Detached
- BEDROOMS
5
- BATHROOMS
2
- SIZE
2,917 sq ft
271 sq m
- TENUREDescribes how you own a property. There are different types of tenure - freehold, leasehold, and commonhold.Read more about tenure in our glossary page.
Freehold
Description
Entrance – Welcome to Tanglewood
Inviting you into the property and immediately setting the tone for the accommodation to follow is a reception hall with space for furniture items, built-in storage, and neutral décor accompanied by handsome solid wood flooring.
Living room and dining kitchen – Fabulous open space for everyday life and entertaining
Situated on the upper floor and filled with natural light through a wealth of glazing, which also frames breath-taking, far-reaching views of the surrounding hills and countryside, the living room and dining kitchen are perfectly designed for families and those who love to entertain, with internal bi-folding doors closing to separate the two rooms or opening to create a wonderfully sociable space. The living room offers extensive floorspace for various configurations of lounge furniture, with an Opus log-burning stove creating an ideal focal point and a warm atmosphere during the colder months. In the adjoining kitchen, ample space is provided for a large dining table and chairs, as well as a comfortable seating area. A central island and a wealth of additional bespoke cabinetry offer ample storage, with spacious wood worktops and a Belfast sink framed by white metro tiling on the base-mounted cabinets. Integrated appliances comprise an oven, a microwave oven, an induction hob, an extractor hood, and a dishwasher, whilst provision is made for a freestanding American-style fridge/freezer. Fabulous external bi-folding doors glide open to invite the outdoors in, with a deck offering the perfect space to relax alfresco throughout the day or night, with ample space for dining furniture, whilst a lean-to shelter provides cover for a barbecue or a hot tub.
Back inside, a utility room (found on the ground floor and affording external access to the side of the house) supplements the kitchen and houses additional cabinetry and an integrated fridge/freezer, whilst also offering a discrete space for laundry appliances. A useful cloakroom WC can also be found just off the living room.
Bedrooms – Five generous and versatile sleeping areas
Four bedrooms can be found on the ground floor, with the fifth leading off the living room, housing a built-in wardrobe, and offering a flexible space with various options for use, including a snug, a home office, or a children’s play room. The principal bedroom has been designed to feel like a luxurious hotel suite, with a large walk-in dressing room leading to an en-suite shower room. Two of the remaining bedrooms are also accompanied by built-in wardrobes.
Bathrooms – Two well-appointed washrooms
The principal bedroom’s en-suite comprises a deluxe walk-in shower enclosure, a basin set into a vanity unit, and a WC, whilst the exceptionally stylish family bathroom comes complete with a large bathtub, a walk-in enclosure with a rainfall showerhead, a basin atop a vanity unit, and a tall matte-black towel radiator – all enveloped by chic tiling and eye-catching wallpaper.
The home is kept warm by an economical air-source heat pump, whilst the windows are all double-glazed, with some benefiting from noise-reducing acoustic glass.
Gardens and parking – Extensive gardens and private parking
Externally, the home is accompanied by an exceptionally generous rear garden, with a spacious, composite-decked area, leading up to a large lawned area, where the home’s outstanding views can further be enjoyed. This elevated space would be perfect for a summerhouse/outbuilding (subject to any necessary permissions). The garden is ideal for family recreation during the warmer months, as well as alfresco dining and gatherings with friends and guests. Private parking can be found to the front of the house on a gravelled driveway, with a car port and an EV charger.
Extras: all fitted floor coverings, window coverings, light fittings, and integrated kitchen appliances will be included in the sale.
Brochures
Brochure- COUNCIL TAXA payment made to your local authority in order to pay for local services like schools, libraries, and refuse collection. The amount you pay depends on the value of the property.Read more about council Tax in our glossary page.
- Band: G
- PARKINGDetails of how and where vehicles can be parked, and any associated costs.Read more about parking in our glossary page.
- Driveway
- GARDENA property has access to an outdoor space, which could be private or shared.
- Yes
- ACCESSIBILITYHow a property has been adapted to meet the needs of vulnerable or disabled individuals.Read more about accessibility in our glossary page.
- Ask agent
Energy performance certificate - ask agent
Tanglewood, Carlops Road, West Linton, EH46 7DS
Add an important place to see how long it'd take to get there from our property listings.
__mins driving to your place
Get an instant, personalised result:
- Show sellers you’re serious
- Secure viewings faster with agents
- No impact on your credit score
Your mortgage
Notes
Staying secure when looking for property
Ensure you're up to date with our latest advice on how to avoid fraud or scams when looking for property online.
Visit our security centre to find out moreDisclaimer - Property reference 221127. The information displayed about this property comprises a property advertisement. Rightmove.co.uk makes no warranty as to the accuracy or completeness of the advertisement or any linked or associated information, and Rightmove has no control over the content. This property advertisement does not constitute property particulars. The information is provided and maintained by Clancys Solicitors & Estate Agents, Edinburgh. Please contact the selling agent or developer directly to obtain any information which may be available under the terms of The Energy Performance of Buildings (Certificates and Inspections) (England and Wales) Regulations 2007 or the Home Report if in relation to a residential property in Scotland.
*This is the average speed from the provider with the fastest broadband package available at this postcode. The average speed displayed is based on the download speeds of at least 50% of customers at peak time (8pm to 10pm). Fibre/cable services at the postcode are subject to availability and may differ between properties within a postcode. Speeds can be affected by a range of technical and environmental factors. The speed at the property may be lower than that listed above. You can check the estimated speed and confirm availability to a property prior to purchasing on the broadband provider's website. Providers may increase charges. The information is provided and maintained by Decision Technologies Limited. **This is indicative only and based on a 2-person household with multiple devices and simultaneous usage. Broadband performance is affected by multiple factors including number of occupants and devices, simultaneous usage, router range etc. For more information speak to your broadband provider.
Map data ©OpenStreetMap contributors.




