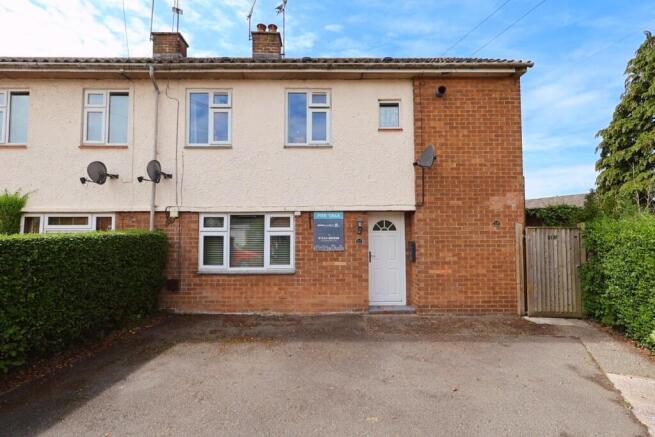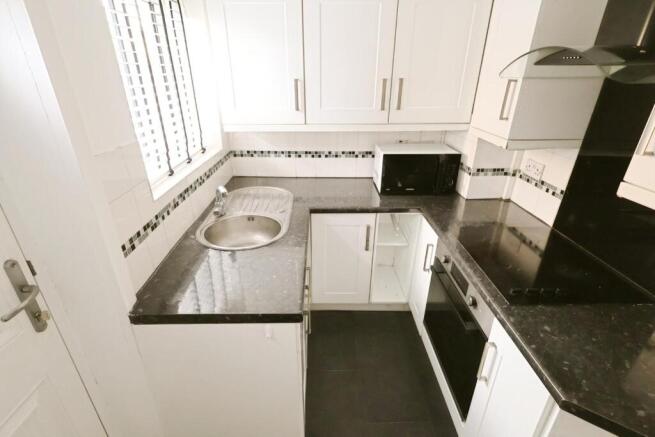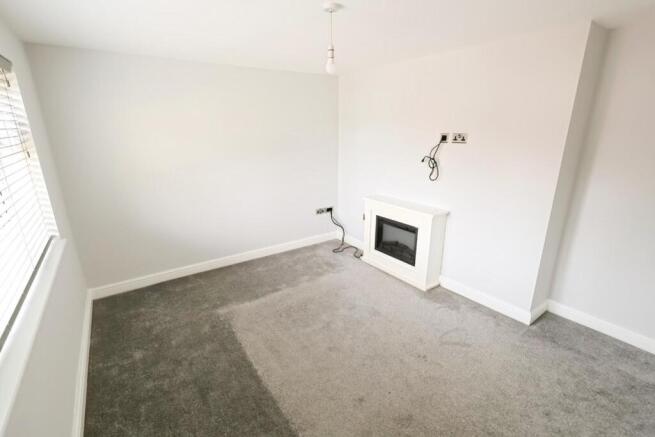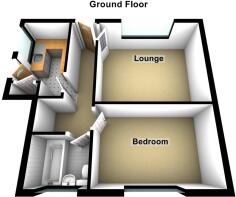
Queens Crescent, Upton
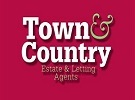
Letting details
- Let available date:
- Now
- Deposit:
- £980A deposit provides security for a landlord against damage, or unpaid rent by a tenant.Read more about deposit in our glossary page.
- Min. Tenancy:
- Ask agent How long the landlord offers to let the property for.Read more about tenancy length in our glossary page.
- Let type:
- Long term
- Furnish type:
- Unfurnished
- Council Tax:
- Ask agent
- PROPERTY TYPE
Apartment
- BEDROOMS
1
- BATHROOMS
1
- SIZE
Ask agent
Key features
- GROUND FLOOR FLAT
- ONE BEDROOM
- OFF ROAD PARKING
- GAS CENTRAL HEATING
- UPVC DOUBLE GLAZING
- NO ONWARD CHAIN
Description
Front - To the front of the property is shared off-road parking with the flat above each having one parking space.
Location - Queens Crescent is situated just off Dukesway in the heart of Upton, itself a highly desirable location being within 10 minutes travelling distance of Chester city centre, and offering good communication links via the outer ring road to the M53/M56 motorway network and A55 southerly by pass. There is good local schooling for nursery, primary and secondary education, and within walking distance is a variety of local shopping facilities, dentist and doctors' surgeries, library and a regular bus service.
Directions - Proceed out of Chester along the A5116 Liverpool Road, continuing over the small roundabout close to Morrisons supermarket and continue straight on. Bear right and take the right hand turning at the traffic lights onto Mill Lane. Continue along Mill Lane, past Bache Railway Station down to the mini roundabout. Take the right hand turning into Gatesheath Drive and then the first left turning bearing left again onto Cotebrook Drive. Take the first turning on the left onto Marina Drive and continue along, taking the turning on the right into Dukesway. Take the first available right into Queens Crescent and the property will be identified by our Town & Country 'For Sale' notice.
Entrance Hall - The properties entered through a composite opaque double glaze front door which opens to an entrance hall with a radiator, partially glazed doors off opening to the living room and kitchen and panelled doors opening to the kitchen and bedroom. There is a radiator and a built-in cupboard which houses the gas combination boiler.
Living Room - 13'4 X 11'4 - With an anthracite tower column star radiator along with a window facing the front elevation with a blind and an electric fire with surround along with provision for a wall mounted television .An insulated and soundproof ceiling enhances both acoustic comfort and energy efficiency in the room
Kitchen - 10'0 X 6'0 max - The kitchen is fitted with a range of gloss white wall base and draw units which are complimented by stainless steel handles with work surfaces housing a stainless steel single drainer sink unit with mixer tap and tile splashback. Integrated appliances include a stainless steel oven, hob and extractor hood and there is space and plumbing for a washing machine .The ceiling is insulated and soundproof, enhancing comfort and reducing noise. Opaque composite double glaze door opens to the side of the property.
Bedroom - 13'4 X 8'8 - With a window facing the rear elevation, a radiator, a built-in shelf, and a built in wardrobe. The ceiling benefits from high-quality insulation and soundproofing, helping to maintain a comfortable indoor temperature while significantly reducing noise transfer between rooms upstairs.
Bathroom - The bathroom is installed with a modern wide Sweet comprising a paddle bath with mixer tap along with the thermostatic dual head shower with folding protective screen, there is a dual flush level level WC along with vanity unit and wash and basin with mixer tap, the walls are partially tiled with an answer for site heated towel rail and an opaque window to the rear elevation along with an extractor fan and recessed downlights within the ceiling.
Externally - To the side of the property is access to the garden and to an outbuilding which has power and currently houses of freezer and dryer. The garden itself is predominantly light alone with a large gravel seating area timber shed and enjoys a southwesterly facing orientation.
Brochures
Queens Crescent, UptonBrochure- COUNCIL TAXA payment made to your local authority in order to pay for local services like schools, libraries, and refuse collection. The amount you pay depends on the value of the property.Read more about council Tax in our glossary page.
- Band: A
- PARKINGDetails of how and where vehicles can be parked, and any associated costs.Read more about parking in our glossary page.
- Yes
- GARDENA property has access to an outdoor space, which could be private or shared.
- Yes
- ACCESSIBILITYHow a property has been adapted to meet the needs of vulnerable or disabled individuals.Read more about accessibility in our glossary page.
- Ask agent
Queens Crescent, Upton
Add an important place to see how long it'd take to get there from our property listings.
__mins driving to your place



Notes
Staying secure when looking for property
Ensure you're up to date with our latest advice on how to avoid fraud or scams when looking for property online.
Visit our security centre to find out moreDisclaimer - Property reference 34028964. The information displayed about this property comprises a property advertisement. Rightmove.co.uk makes no warranty as to the accuracy or completeness of the advertisement or any linked or associated information, and Rightmove has no control over the content. This property advertisement does not constitute property particulars. The information is provided and maintained by Town & Country Estate Agents, Wrexham. Please contact the selling agent or developer directly to obtain any information which may be available under the terms of The Energy Performance of Buildings (Certificates and Inspections) (England and Wales) Regulations 2007 or the Home Report if in relation to a residential property in Scotland.
*This is the average speed from the provider with the fastest broadband package available at this postcode. The average speed displayed is based on the download speeds of at least 50% of customers at peak time (8pm to 10pm). Fibre/cable services at the postcode are subject to availability and may differ between properties within a postcode. Speeds can be affected by a range of technical and environmental factors. The speed at the property may be lower than that listed above. You can check the estimated speed and confirm availability to a property prior to purchasing on the broadband provider's website. Providers may increase charges. The information is provided and maintained by Decision Technologies Limited. **This is indicative only and based on a 2-person household with multiple devices and simultaneous usage. Broadband performance is affected by multiple factors including number of occupants and devices, simultaneous usage, router range etc. For more information speak to your broadband provider.
Map data ©OpenStreetMap contributors.
