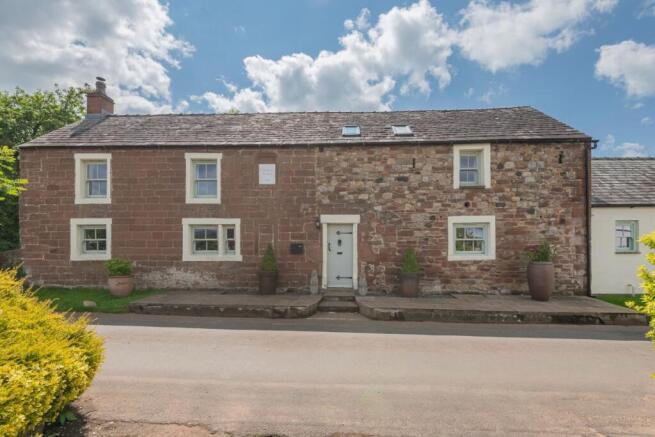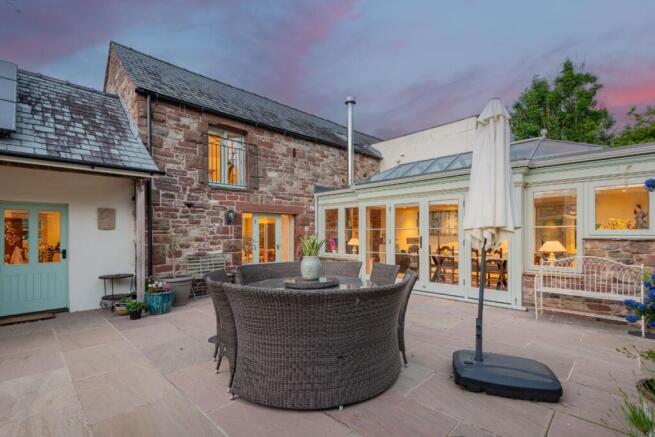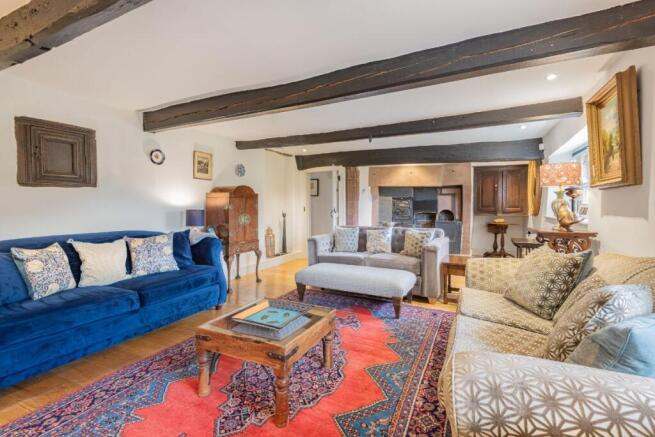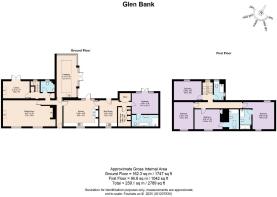Glen Bank, Brampton, Appleby-in-Westmorland, CA16 6JS

- PROPERTY TYPE
Detached
- BEDROOMS
5
- BATHROOMS
4
- SIZE
Ask agent
- TENUREDescribes how you own a property. There are different types of tenure - freehold, leasehold, and commonhold.Read more about tenure in our glossary page.
Ask agent
Description
* Traditional cottage dating back to 1755
* 5 double bedrooms
* Original features such as wooden beams and fireplaces
* Recently refurbished throughout, ready to move into
* Orangery with large table and leading out into the garden - perfect for entertaining
Services:
* Mains electricity and water
* Mains drainage
* Oil heating
* Good internet speed
* Most phone providers reach this home
Grounds and Location:
* Private driveway with plenty of parking
* Large garden with patio area and decking
* Great local walks and pubs nearby
* Short drive into Appleby
* 20-minute drive to junction 40 of M6 motorway
Dating back to 1755 and thoughtfully reimagined for modern family living, Glen Bank beautifully blends period charm with modern comforts. With spectacular views of the Pennines, underfloor heating, original features and elegant window shutters throughout, it's a light-filled retreat that ticks all the boxes.
A Grand Entrance
Make your way through the gates and onto a large drive where leafy greenery frames the way, and there's generous space to park up to 5 cars with ease.
Wander to the courtyard, where a large seating area invites you to sit awhile, before stepping inside the home and into a spacious boot room. Underfloor heating beneath the wooden floor keeps toes toasty as you kick off muddy boots and hang up coats and jackets. With a sink and fitted cabinetry, as well as ample storage for outdoor gear, everything has its place, making comings and goings effortlessly smooth.
Turn left, passing the linen cupboard and storage room that is also home to the boiler, and into a large, light-filled bedroom.
Double doors flood the room in natural light and open directly onto the courtyard, softening the boundary between inside and out. With scattered spotlights above and calming neutral tones throughout, it's the perfect place to rest and relax.
Step through into the en-suite, where a freestanding bath and walk-in shower invite you to unwind. With a heated towel rail, WC and washbasin, it's a serene spot to begin the day, or gently bring it to a close.
A Feast for the Eyes
Retrace your steps back to the entrance hall and make your way into a large open-plan kitchen and dining space designed for gathering. Shaker-style cabinetry, in fresh tones and topped in granite, offers generous storage and space to create culinary delights from Sunday roasts to impromptu cheese boards. Appliances include an electric cooker, fridge, freezer and dishwasher.
Pull up a chair at the dining table and keep the chef company, or throw open the door to the courtyard for laid-back summer suppers beneath the sky.
Continue to find another entrance point to the home on your left, and on your right, the heart of the home, the orangery. Bathed in light beneath a vaulted glass ceiling, this is a room where every season and occasion can be enjoyed. In summer, slide open the doors and let the garden spill in, as you gather around the table to enjoy dinner parties or casual family meals where people can wander from table to garden. In the cooler months, light up the log burner to provide the warmth and ambience as you celebrate the holidays with loved ones. With plenty of space, light, and the option to bring the outside in with large, glazed doors straight onto the courtyard and garden, this is a room that is as adaptable as you are.
Return to the hallway and step into the sitting room, where history lingers in every corner and generous space allows for deep sofas and inviting armchairs.
Above, original beams nod to the building's 18th-century roots, and deep-set windows let in the light. To the left, the striking cast-iron range takes centre stage. Though no longer in use, its 19th century presence is powerful, etched with time and character.
To the opposite side of the room, a log burner adds warmth and glow on cooler days, bringing balance to the room's heritage with modern convenience. Whether you're entertaining guests, sharing a slow Sunday, or simply watching the light shift through the windows, this is a room that cradles you in history and comfort.
Freshen up in the downstairs cloakroom, home to a washbasin and WC, before continuing through to the library, a quietly elegant room, rich in atmosphere and endlessly adaptable.
French doors draw in the light and lead straight out to the garden, while inside, the fireplace recess and original beam add to the character. Whether it becomes a place to read, work, or simply retreat, the library carries the same timeless charm that flows throughout the home.
And so, to bed...
Ascend the staircase to the upper floor, where light filters in and the hush of the house invites rest. On your left, a sleek walk-in shower room offers a refreshing start or soothing end to the day, complete with WC and washbasin.
To the right, a spacious double bedroom awaits, dressed in calming neutral tones, with views that stretch out across the garden. Return to the landing and turn right to discover another generously sized bedroom, where a characterful feature fireplace and overhead beams lend warmth and charm.
Next door, a third large bedroom continues the theme, with exposed beams, soft tones, and the added benefit of fitted storage. Here, an en-suite brings comfort and convenience, featuring a walk-in shower, WC, washbasin, and a heated towel rail.
At the far end of the corridor, step into the final bedroom, a vaulted haven with soaring ceilings, timber beams, and a feeling of complete retreat. The accompanying en-suite features a large walk-in shower, bath, WC and washbasin, creating your own private sanctuary.
Gardens and Grounds
From the moment you arrive at Glen Bank, the outdoor spaces feel like an extension of the home, thoughtfully designed, beautifully planted, and woven with places to gather, pause, and take in the views.
Pull through the gates onto the wide gravel drive, where there's room for 5 cars with ease. Ahead, the central courtyard unfolds, sun-drenched and sociable, linking several parts of the home and offering space for long, leisurely meals beneath the open sky. A large outdoor table sets the scene for breakfasts in the sunshine or dinners that stretch into dusk.
Tucked to one side, a covered outdoor shower is ready for muddy boots and canine companions, keeping the home pristine and your four-legged friends perfectly pampered.
Follow the steps up through the garden, where winding paths lead to pockets of seating, each one offering a new perspective and a space to enjoy. At the rear, a raised decking area looks out across the Pennines. It's a place to sit back, sip your favourite drink, and watch the ever-changing skies.
** For more photos and information, download the brochure on desktop. For your own hard copy brochure, or to book a viewing please call the team **
As prescribed by the Money Laundering Regulations 2017, we are by law required to conduct anti-money laundering checks on all potential buyers, and we take this responsibility very seriously. In line with HMRC guidelines, our trusted partner, Coadjute, will securely manage these checks on our behalf. A non-refundable fee of £47 + VAT per person (£120 + VAT if purchasing via a registered company) will apply for these checks, and Coadjute will handle the payment for this service. These anti-money laundering checks must be completed before we can send the memorandum of sale. Please contact the office if you have any questions in relation to this.
Brochures
Brochure- COUNCIL TAXA payment made to your local authority in order to pay for local services like schools, libraries, and refuse collection. The amount you pay depends on the value of the property.Read more about council Tax in our glossary page.
- Ask agent
- PARKINGDetails of how and where vehicles can be parked, and any associated costs.Read more about parking in our glossary page.
- Yes
- GARDENA property has access to an outdoor space, which could be private or shared.
- Yes
- ACCESSIBILITYHow a property has been adapted to meet the needs of vulnerable or disabled individuals.Read more about accessibility in our glossary page.
- Ask agent
Glen Bank, Brampton, Appleby-in-Westmorland, CA16 6JS
Add an important place to see how long it'd take to get there from our property listings.
__mins driving to your place
Get an instant, personalised result:
- Show sellers you’re serious
- Secure viewings faster with agents
- No impact on your credit score
Your mortgage
Notes
Staying secure when looking for property
Ensure you're up to date with our latest advice on how to avoid fraud or scams when looking for property online.
Visit our security centre to find out moreDisclaimer - Property reference RS0886. The information displayed about this property comprises a property advertisement. Rightmove.co.uk makes no warranty as to the accuracy or completeness of the advertisement or any linked or associated information, and Rightmove has no control over the content. This property advertisement does not constitute property particulars. The information is provided and maintained by AshdownJones, The Lakes and Lune Valley. Please contact the selling agent or developer directly to obtain any information which may be available under the terms of The Energy Performance of Buildings (Certificates and Inspections) (England and Wales) Regulations 2007 or the Home Report if in relation to a residential property in Scotland.
*This is the average speed from the provider with the fastest broadband package available at this postcode. The average speed displayed is based on the download speeds of at least 50% of customers at peak time (8pm to 10pm). Fibre/cable services at the postcode are subject to availability and may differ between properties within a postcode. Speeds can be affected by a range of technical and environmental factors. The speed at the property may be lower than that listed above. You can check the estimated speed and confirm availability to a property prior to purchasing on the broadband provider's website. Providers may increase charges. The information is provided and maintained by Decision Technologies Limited. **This is indicative only and based on a 2-person household with multiple devices and simultaneous usage. Broadband performance is affected by multiple factors including number of occupants and devices, simultaneous usage, router range etc. For more information speak to your broadband provider.
Map data ©OpenStreetMap contributors.




