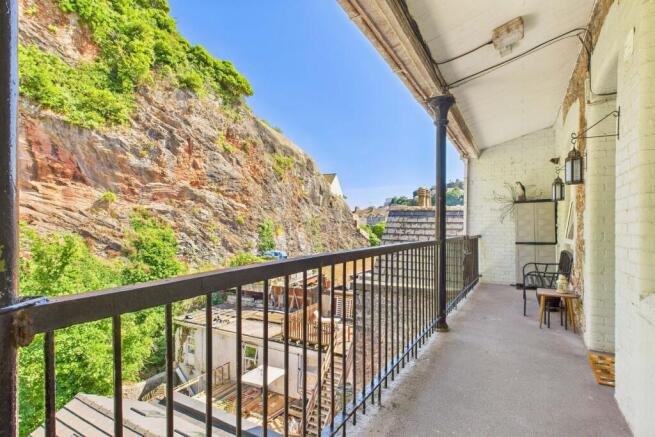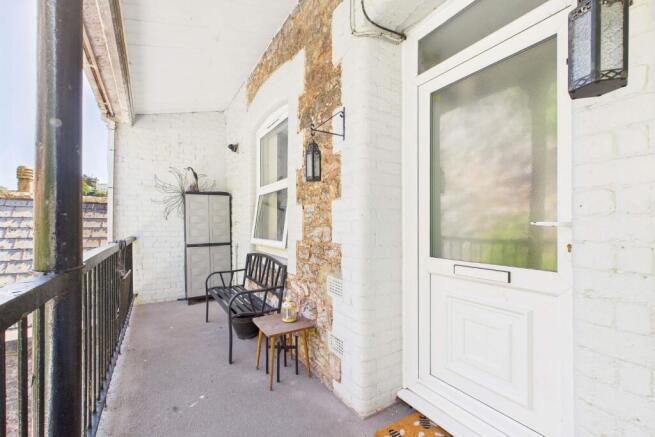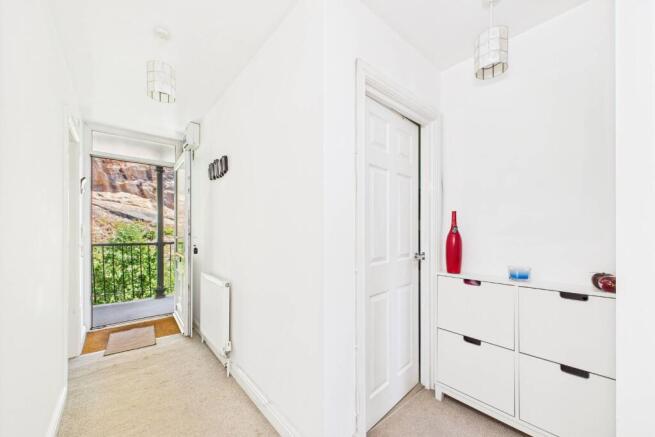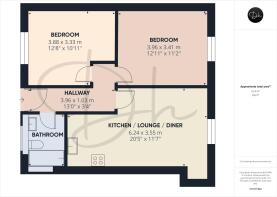2 bedroom flat for sale
Albert Court, Market Street, Torquay

- PROPERTY TYPE
Flat
- BEDROOMS
2
- BATHROOMS
1
- SIZE
592 sq ft
55 sq m
Key features
- Private End Position with Quiet Surroundings
- Balcony-Style Walkway with Rock Face Views
- Open-Plan Kitchen, Lounge & Dining Area
- Allocated Parking in Secure Gated Residents’ Car Park
- Third Floor with Lift & Stair Access to All Levels
- Two Generous Double Bedrooms
- Stylish Bathroom with Modern Three-Piece Suite
- Well-Presented Interior with Neutral Finishes
Description
Occupying an end position within the building, the flat benefits from its own use of the adjoining walkway as a balcony-like outdoor space, an ideal spot to take in the serene outlook over the natural rock face without interruption from passing neighbours.
The property also includes an allocated parking space located within a secure, gated resident's car park. Lift and stair access is available on all floors, ensuring easy access for residents and visitors alike.
Ideally located within easy reach of Torquay's town centre, the flat is perfectly placed for access to the harbour, beach, local restaurants, and a variety of retail amenities. It is also just a short walk to the beach, making it ideal for those who enjoy seaside living.
Council Tax Band: A (Torbay Council)
Tenure: Leasehold (113 years)
Ground Rent: £150 per year
Service Charge: £1,344 per year
Lease term: 125 years from 25th December 2013, with approximately 113 years remaining.
Broadband options available at the property include:
* Standard broadband (21Mbps download, 1Mbps upload).
* Superfast broadband (not available).
* Ultrafast broadband (1000 Mbps, 100 Mbps).
- Networks in the area: Openreach, Virgin Media
Entrance
Albert Court is accessed securely from Market Street via a gated entrance with key code access for both residents and vehicles. Once inside, a private residents' car park provides allocated parking for the flat. From the car park, stairs and a lift serve all floors of the building. The flat is positioned on the third floor, at the end of an open walkway that leads directly to the property's private entrance. Entry to the flat is through a double-glazed front door which opens into a welcoming entrance hallway. The hallway is carpeted and features a central heating radiator, a wall-mounted consumer unit, and a telephone intercom system for secure visitor access.
Bathroom
Accessed from the hallway, the bathroom is fitted with a modern three-piece suite comprising of a panelled bath with a mains-fed shower over. This is complemented by a glass screen and fully tiled wall surround with an integrated tiled shelf. A low-level WC and pedestal wash basin are positioned beneath an obscured double-glazed window with a deep window sill, which provides natural light while maintaining privacy. The bathroom also benefits from a tiled splashback, a wall-mounted heated towel rail, and ceiling spotlights, offering both practicality and contemporary style.
Kitchen/lounge/diner
This well-presented open-plan kitchen, dining, and lounge area offers a spacious and versatile living environment. The kitchen is fitted with off-white wall and base units, complemented by roll-edge work surfaces and metro-tiled splashbacks. A composite one and a half bowl sink with drainer, while integrated appliances include a built-in oven and gas hob with extractor hood above. There is space and plumbing for a washing machine, along with room to accommodate a freestanding fridge/freezer. Ceiling spotlights add a modern touch to the kitchen area. The adjoining lounge and dining space is generously proportioned and features a large double-glazed window offering an open outlook. A central heating radiator and TV point complete this comfortable and functional living area.
Bedroom one
Originally intended as the primary bedroom, this spacious room is presently being used as an additional lounge, demonstrating its versatility. Well-sized to accommodate a double bed and further furniture, it benefits from a front-facing double-glazed window that offers an open and pleasant outlook. A central heating radiator ensures comfort, making it an ideal principal bedroom or flexible living space.
Bedroom two
Currently utilised as the principal bedroom, this generously sized second bedroom offers a peaceful and private outlook. A double-glazed window provides natural light and a pleasant view of the adjacent rock face, made more private by the flat’s end-of-building position, with no neighbouring foot traffic passing the walkway. The room includes a central heating radiator and a built-in cupboard housing the property's gas boiler, while still allowing ample space for freestanding furniture.
OUTSIDE
Thanks to its desirable end-of-building position, the property enjoys a more secluded setting. The walkway leading to the flat, while technically communal, is not used by other residents and has been utilised by the current owners as an outdoor seating area, a pleasant spot to unwind on warm evenings while taking in the outlook over the rock face. A dedicated parking space is included and located within a secure, gated residents' car park, accessible via key entry from Market Street, providing both convenience and peace of mind.
Brochures
BrochureFull Details- COUNCIL TAXA payment made to your local authority in order to pay for local services like schools, libraries, and refuse collection. The amount you pay depends on the value of the property.Read more about council Tax in our glossary page.
- Band: A
- PARKINGDetails of how and where vehicles can be parked, and any associated costs.Read more about parking in our glossary page.
- Residents
- GARDENA property has access to an outdoor space, which could be private or shared.
- Ask agent
- ACCESSIBILITYHow a property has been adapted to meet the needs of vulnerable or disabled individuals.Read more about accessibility in our glossary page.
- Lift access
Albert Court, Market Street, Torquay
Add an important place to see how long it'd take to get there from our property listings.
__mins driving to your place
Get an instant, personalised result:
- Show sellers you’re serious
- Secure viewings faster with agents
- No impact on your credit score
Your mortgage
Notes
Staying secure when looking for property
Ensure you're up to date with our latest advice on how to avoid fraud or scams when looking for property online.
Visit our security centre to find out moreDisclaimer - Property reference RS0685. The information displayed about this property comprises a property advertisement. Rightmove.co.uk makes no warranty as to the accuracy or completeness of the advertisement or any linked or associated information, and Rightmove has no control over the content. This property advertisement does not constitute property particulars. The information is provided and maintained by Daniel Hobbin Estate Agents, Torquay. Please contact the selling agent or developer directly to obtain any information which may be available under the terms of The Energy Performance of Buildings (Certificates and Inspections) (England and Wales) Regulations 2007 or the Home Report if in relation to a residential property in Scotland.
*This is the average speed from the provider with the fastest broadband package available at this postcode. The average speed displayed is based on the download speeds of at least 50% of customers at peak time (8pm to 10pm). Fibre/cable services at the postcode are subject to availability and may differ between properties within a postcode. Speeds can be affected by a range of technical and environmental factors. The speed at the property may be lower than that listed above. You can check the estimated speed and confirm availability to a property prior to purchasing on the broadband provider's website. Providers may increase charges. The information is provided and maintained by Decision Technologies Limited. **This is indicative only and based on a 2-person household with multiple devices and simultaneous usage. Broadband performance is affected by multiple factors including number of occupants and devices, simultaneous usage, router range etc. For more information speak to your broadband provider.
Map data ©OpenStreetMap contributors.





