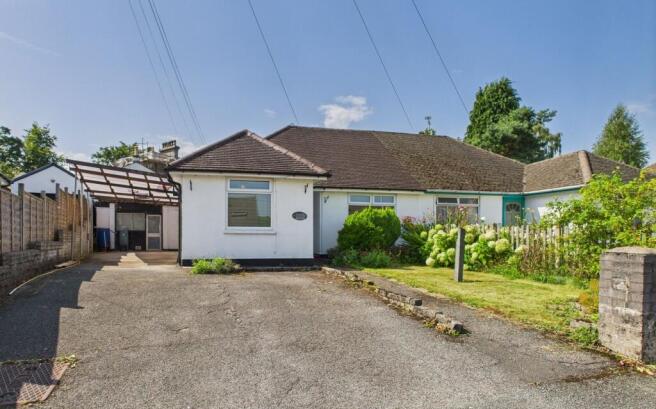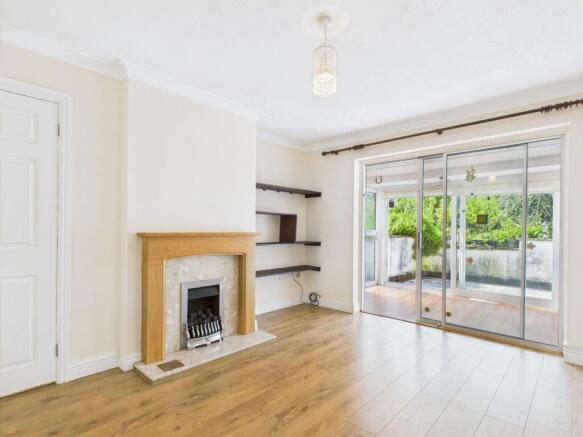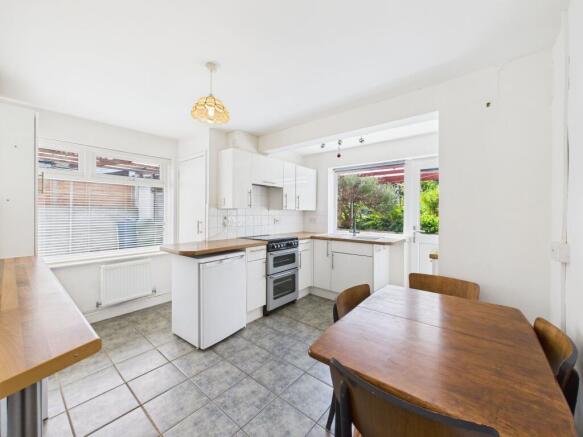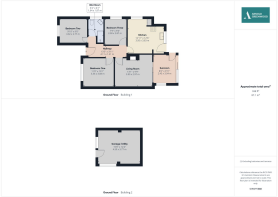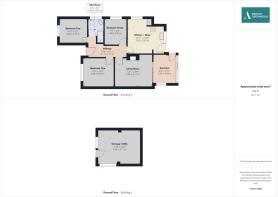
Sandgate, Kendal, LA9

- PROPERTY TYPE
Semi-Detached Bungalow
- BEDROOMS
3
- BATHROOMS
1
- SIZE
840 sq ft
78 sq m
- TENUREDescribes how you own a property. There are different types of tenure - freehold, leasehold, and commonhold.Read more about tenure in our glossary page.
Freehold
Key features
- Popular residential location close to shops and the facilities of Kendal town
- Gardens with views to the front and rear towards Benson Knott / Three private terraces to the back garden offering a range of planting and shrubs
- Living space offering access to a sunroom / Terrace / Includes a Focal fireplace
- Generously sized / Well equipped fitted kitchen diner with breakfast bar and high gloss shaker units / Access outside to a covered terrace
- Three bedrooms / King-size bedroom / Plus two small doubles
- Modern fitted fully tiled wet room
- Central Inner entrance hallway
- Garage/Utility / Driveway parking for Four vehicles / Covered carport
- Energy efficiency awaited
Description
Introducing this charming 3 Bedroom Semi-Detached Bungalow nestled in a sought-after residential location, in proximity to shops and the amenities of Kendal town. The property boasts well-tended gardens with captivating views towards Benson Knott from the front and rear, complemented by three private terraces in the back garden, offering a delightful array of plantings and shrubs.
Upon entering a central inner entrance hallway provides a warm and inviting ambience through to the generously sized kitchen diner, equipped with high gloss shaker units, a breakfast bar, and access to a covered terrace. The living space is private over looking the garden, the room bright and light offering sliding door access to the sunroom and terrace, the fireplace adds warmth to the room and a center point. You will find three bedrooms to the front of the property, the master a king-size bedroom and two small doubles, offer flexibility and comfort for residents.
Convenience is key with a garage/utility room on-site, along with driveway parking for up to four vehicles and a covered carport, ensuring ample space for vehicles and storage needs.
In summary, this property presents a unique opportunity to acquire a well-appointed home in a desirable location, offering a harmonious blend of comfort, functionality, and convenience. With its charming features and appealing layout, this bungalow is sure to capture the hearts of those seeking a peaceful retreat with easy access to local amenities. Don't miss the chance to make this property your own.
Please note the property has a modern combination boiler, fitted within the last 4 years featuring hive control functions.
EPC Rating: D
Hallway
4.11m x 1.21m
Centrally positioned, offering a covered storm porch entrance. Internally the decor is neutral bright and light with warming wood style flooring. Please note the attic is accessible from here.
Bedroom One
3.36m x 3.08m
The master bedroom offers large windows over looking the garden. Pendant lighting and neutral tones throughout the decor and carpets.
Living Room
3.99m x 2.97m
The living space offers natural decor, wood-style flooring with sliding door access into the sunroom. Plenty of space for soft furnishings, power points and TV socket.
Sunroom
2.45m x 3.04m
Private, neutral decor with wood-style floors and further access to the garden.
Kitchen
3.95m x 3.83m
This open plan room benefits from dual aspect windows, space for a dining table/breakfast bar, well equipped with gloss units, wood-effect worktops and space for free standing appliances. Outside access to the rear covered porch and the modern combination boiler is located here.
Bedroom Two
3.02m x 2.77m
This light and bright room features, front facing windows, light decor and wood-style flooring.
Bedroom Three
2.38m x 2.87m
Small double/ single in size, offering neutral decor and carpets.
Wet Room
1.64m x 1.87m
Modern tiled mosaic grey flooring with contrasting wall tiles, open walk in wet room shower, corner sink and a W.C. Complete with LED lighting and a heated towel rail.
Garden
The garden wraps from front to back, with a pathway to the front door, established shrubs, being lawned to the front. The back offers a range of terraces, to enjoy the views towards Benson Knott. Planted borders create interest alongside a range of boundary hedging and trees.
Brochures
Property Brochure- COUNCIL TAXA payment made to your local authority in order to pay for local services like schools, libraries, and refuse collection. The amount you pay depends on the value of the property.Read more about council Tax in our glossary page.
- Band: C
- PARKINGDetails of how and where vehicles can be parked, and any associated costs.Read more about parking in our glossary page.
- Yes
- GARDENA property has access to an outdoor space, which could be private or shared.
- Private garden
- ACCESSIBILITYHow a property has been adapted to meet the needs of vulnerable or disabled individuals.Read more about accessibility in our glossary page.
- Ask agent
Sandgate, Kendal, LA9
Add an important place to see how long it'd take to get there from our property listings.
__mins driving to your place
Get an instant, personalised result:
- Show sellers you’re serious
- Secure viewings faster with agents
- No impact on your credit score
Your mortgage
Notes
Staying secure when looking for property
Ensure you're up to date with our latest advice on how to avoid fraud or scams when looking for property online.
Visit our security centre to find out moreDisclaimer - Property reference cfe94bf6-be48-4c32-802e-f54d8141430b. The information displayed about this property comprises a property advertisement. Rightmove.co.uk makes no warranty as to the accuracy or completeness of the advertisement or any linked or associated information, and Rightmove has no control over the content. This property advertisement does not constitute property particulars. The information is provided and maintained by Arnold Greenwood Estate Agents, Kendal. Please contact the selling agent or developer directly to obtain any information which may be available under the terms of The Energy Performance of Buildings (Certificates and Inspections) (England and Wales) Regulations 2007 or the Home Report if in relation to a residential property in Scotland.
*This is the average speed from the provider with the fastest broadband package available at this postcode. The average speed displayed is based on the download speeds of at least 50% of customers at peak time (8pm to 10pm). Fibre/cable services at the postcode are subject to availability and may differ between properties within a postcode. Speeds can be affected by a range of technical and environmental factors. The speed at the property may be lower than that listed above. You can check the estimated speed and confirm availability to a property prior to purchasing on the broadband provider's website. Providers may increase charges. The information is provided and maintained by Decision Technologies Limited. **This is indicative only and based on a 2-person household with multiple devices and simultaneous usage. Broadband performance is affected by multiple factors including number of occupants and devices, simultaneous usage, router range etc. For more information speak to your broadband provider.
Map data ©OpenStreetMap contributors.
