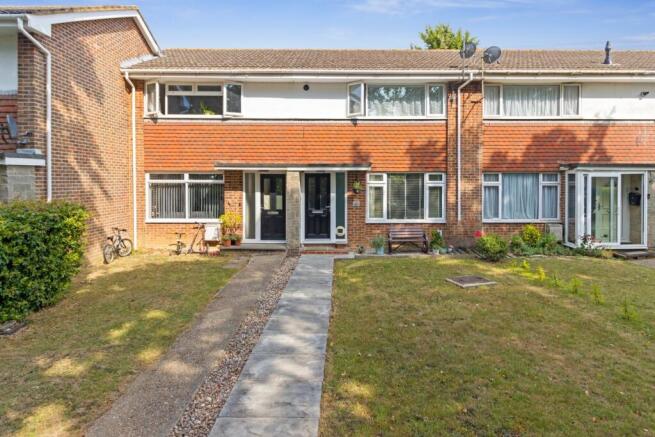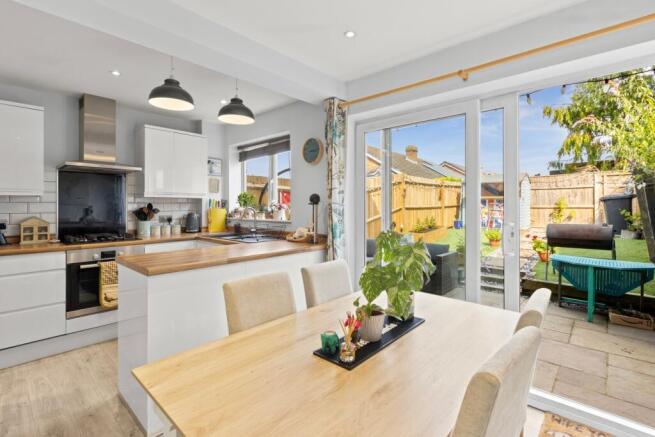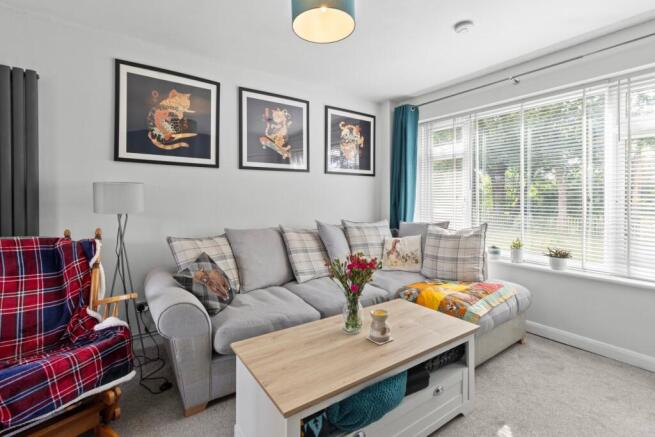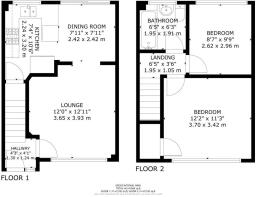Farne Close, Hailsham, BN27

- PROPERTY TYPE
Terraced
- BEDROOMS
2
- BATHROOMS
1
- SIZE
Ask agent
- TENUREDescribes how you own a property. There are different types of tenure - freehold, leasehold, and commonhold.Read more about tenure in our glossary page.
Freehold
Key features
- Desirable Location
- Living room
- Kitchen with open plan Dining area
- Two Bedrooms
- Family Bathroom
- Decorated and Presented to a good standard
- Mid Terrace
- Private rear garden
- Garage in a block
- Tucked away in a Quiet close
Description
AP Estate Agents are delighted to offer this beautifully presented two-bedroom mid-terrace home, tucked away in the sought-after Anglesey Avenue area on the outskirts of Hailsham. This charming property offers a versatile layout that will appeal to a wide range of buyers. The spacious lounge and open-plan kitchen with dining space make it ideal for a small family, while its peaceful setting and easy access to bus routes and local amenities will suit those seeking a quieter lifestyle—just over a mile’s walk into town. Whether you're a first-time buyer looking for a move-in-ready home, or an investor seeking a hassle-free rental opportunity, this property ticks all the boxes. With tasteful décor throughout and no work required, it’s ready to be enjoyed or let immediately.
INSIDE THE PROPERTY
Step inside this beautifully presented home and you’re greeted by a welcoming entrance lobby, with stairs rising to the first floor and a door leading into a good size, light-filled living room. A large front-facing window floods the space with natural light, creating a warm and inviting atmosphere. An archway opens into the kitchen/dining area—a stylish and practical space that’s been thoughtfully designed. Crisp white gloss units are paired with metro tile splashbacks and rich wood-effect worktops, creating a striking and contemporary finish. There’s ample storage with a mix of cupboards and drawers, plumbing for a washing machine, and integrated appliances including an electric under-counter oven, gas hob, and stainless steel extractor. A generous understairs cupboard adds even more storage, while the kitchen units form a sociable peninsula—perfect for gathering around while entertaining. Large sliding patio doors lead seamlessly out to the rear garden, enhancing the natural flow of the space. Throughout, the property is tastefully decorated and immaculately maintained, with full double glazing and upgraded tall radiators in key areas. It’s ready to move straight into, offering comfort, style, and practicality in equal measure.
UPSTAIRS
Upstairs, the landing provides access to all rooms and continues the sense of space and light found throughout the home. The main bedroom is generously proportioned and enjoys lovely views over the front of the property, looking out towards the historic pond. There’s ample room for freestanding furniture, and a built-in cupboard over the stairs offers excellent storage—large enough to serve as a wardrobe in its own right. Bedroom two is another spacious double, overlooking the rear garden. Whether used as a guest room, dressing area, or home office, it offers flexibility to suit a variety of lifestyles. The bathroom is stylishly finished with a modern design. Dark wood-effect units conceal the WC cistern and support a sleek countertop basin, while a low-level panelled bath features a drenching shower head, glass screen, and wall-mounted controls. The space is fully tiled and completed with a chrome heated towel rail for added comfort. The loft is accessed from the main bedroom and is boarded and insulated.
OUTSIDE
This property enjoys both front and rear gardens, each offering its own appeal. Due to its tucked-away position, there’s no direct road access to the front—just a peaceful footpath that leads around to the entrance. From the path, a generous stretch of lawn guides you to the front door, creating a sense of privacy and space. To the rear, a beautifully laid patio sits directly off the property—an ideal spot to relax and unwind. A central pathway leads through the garden to a rear gate, which opens onto a twitten, providing convenient access for bin collection or bringing a bicycle in from the road. The lawns have been finished in low-maintenance Astro turf, and the boundary fencing has been recently replaced, offering a smart and secure feel. Thoughtful touches like fairy lights—operated from inside—add a magical ambiance in the evenings, making the garden a truly enjoyable space as the sun goes down. The property benefits from a single garage in a block just a few steps from the house and within view.
ADDITIONAL INFORMATION
SERVICES: Mains Gas, Electrics, water and drainage
COUNCIL TAX Band C. Wealden District Council
LOCATION
The setting of this property is truly special—nestled discreetly off Farne Close and enjoying uninterrupted views across a beautiful private pond. Encircled by ancient trees and featuring a central island teeming with wildlife, including resident ducks, the scene evokes a sense of rural tranquility rarely found within a residential setting. The outlook is both peaceful and picturesque, giving the impression of being deep in the countryside. According to the current owner, who holds extensive knowledge of the area’s heritage, the pond itself is believed to date back over 300 years, adding a fascinating layer of history to this unique location.
Hailsham has a selection of well-regarded schools. Grovelands Community Primary School provides a strong foundation for younger students, while Phoenix Academy and Burfield Academy offer primary education with a focus on independent learning. Hailsham Primary Academy and Hailsham Community College cater to older students, ensuring a comprehensive educational journey. Additionally, Bede’s Senior School, located nearby in Upper Dicker, is a prestigious independent school known for its academic excellence. Hailsham is a charming market town in East Sussex, offering a blend of historic character and modern conveniences. The town boasts a variety of amenities, including independent shops, supermarkets, cafés, restaurants, and pubs, catering to both residents and visitors. The Hailsham Pavilion, a restored cinema and theatre, provides entertainment options, while the Cuckoo Trail, a scenic walking and cycling route, offers a peaceful escape into nature. The road is well-connected, with nearby transport links providing access to larger towns such as Eastbourne, which is approximately 10 miles away, and Brighton, which is around 22 miles away. For those needing to travel further afield, Gatwick Airport is roughly 40 miles away, making it accessible for both domestic and international travel.
DIRECTIONS
HALLWAY
1.30m x 1.24m (4' 3" x 4' 1")
LOUNGE
3.65m x 3.93m (12' 0" x 12' 11")
KITCHEN/DINER
4.66m x 3.42m (15' 3" x 11' 3")
LANDING
1.95m x 1.05m (6' 5" x 3' 5")
BEDROOM 1
3.70m x 3.42m (12' 2" x 11' 3")
BEDROOM 2
2.62m x 2.96m (8' 7" x 9' 9")
BATHROOM
1.95m x 1.91m (6' 5" x 6' 3")
AGENTS NOTES
This information has been provided on the understanding that all negotiations on the property are conducted through AP Estate Agents. They do not constitute any part of an offer or contract. The information including any text, photographs, virtual tours and videos and plans are for the guidance of prospective purchasers only and represent a subjective opinion. They should not be relied upon as statements of fact about the property, its condition or its value. And accordingly any information given is entirely without responsibility on the part of the agents or seller(s). A detailed survey has not been carried out, nor have any services, appliances or specific fittings been tested. All measurements and distances are approximate. A list of the fixtures and fittings for the property which are included in the sale (or may be available by separate negotiation) will be provided by the Seller's Solicitors. Where there is reference to planning permission or potential, such information is giv...
Brochures
Brochure 1- COUNCIL TAXA payment made to your local authority in order to pay for local services like schools, libraries, and refuse collection. The amount you pay depends on the value of the property.Read more about council Tax in our glossary page.
- Band: C
- PARKINGDetails of how and where vehicles can be parked, and any associated costs.Read more about parking in our glossary page.
- Yes
- GARDENA property has access to an outdoor space, which could be private or shared.
- Yes
- ACCESSIBILITYHow a property has been adapted to meet the needs of vulnerable or disabled individuals.Read more about accessibility in our glossary page.
- Level access
Farne Close, Hailsham, BN27
Add an important place to see how long it'd take to get there from our property listings.
__mins driving to your place
Get an instant, personalised result:
- Show sellers you’re serious
- Secure viewings faster with agents
- No impact on your credit score
Your mortgage
Notes
Staying secure when looking for property
Ensure you're up to date with our latest advice on how to avoid fraud or scams when looking for property online.
Visit our security centre to find out moreDisclaimer - Property reference 29391345. The information displayed about this property comprises a property advertisement. Rightmove.co.uk makes no warranty as to the accuracy or completeness of the advertisement or any linked or associated information, and Rightmove has no control over the content. This property advertisement does not constitute property particulars. The information is provided and maintained by AP Estate Agents, Hailsham. Please contact the selling agent or developer directly to obtain any information which may be available under the terms of The Energy Performance of Buildings (Certificates and Inspections) (England and Wales) Regulations 2007 or the Home Report if in relation to a residential property in Scotland.
*This is the average speed from the provider with the fastest broadband package available at this postcode. The average speed displayed is based on the download speeds of at least 50% of customers at peak time (8pm to 10pm). Fibre/cable services at the postcode are subject to availability and may differ between properties within a postcode. Speeds can be affected by a range of technical and environmental factors. The speed at the property may be lower than that listed above. You can check the estimated speed and confirm availability to a property prior to purchasing on the broadband provider's website. Providers may increase charges. The information is provided and maintained by Decision Technologies Limited. **This is indicative only and based on a 2-person household with multiple devices and simultaneous usage. Broadband performance is affected by multiple factors including number of occupants and devices, simultaneous usage, router range etc. For more information speak to your broadband provider.
Map data ©OpenStreetMap contributors.






