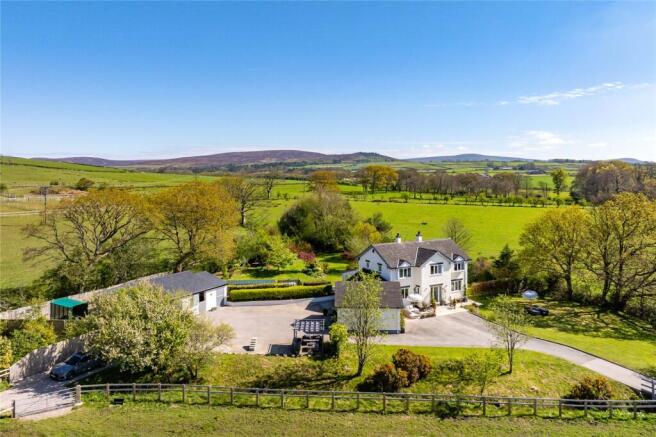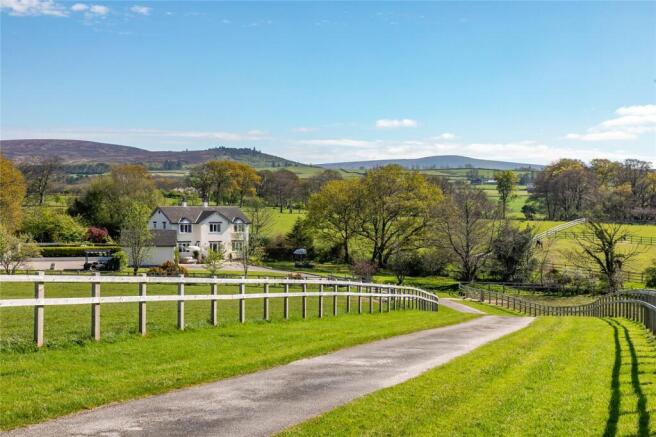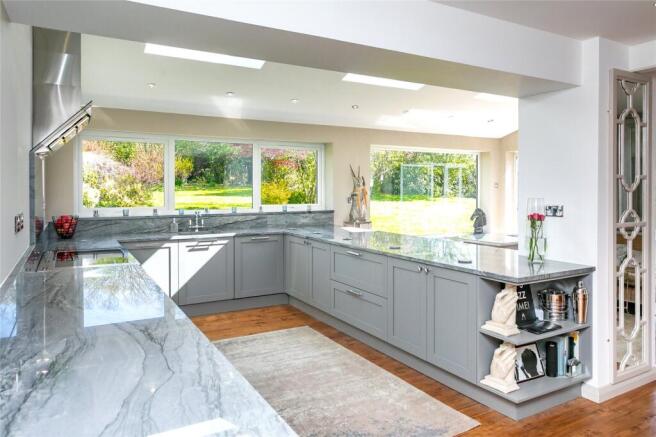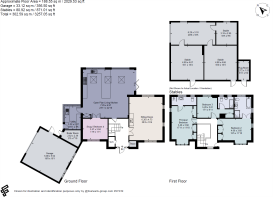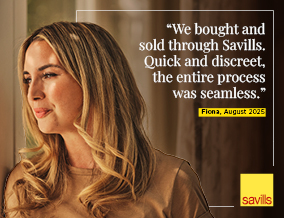
Strickens Lane, Barnacre, Forest Of Bowland, Lancashire, PR3

- PROPERTY TYPE
Equestrian Facility
- BEDROOMS
4
- BATHROOMS
3
- SIZE
3,257 sq ft
303 sq m
- TENUREDescribes how you own a property. There are different types of tenure - freehold, leasehold, and commonhold.Read more about tenure in our glossary page.
Freehold
Key features
- Exceptional family home with 4.29 acres
- Forest of Bowland AONB – privacy with magnificent views
- Recently renovated and extended to a high specification
- Large living kitchen, elegant sitting room.
- Three ensuite doubles, snug/fourth bed
- Two private drives with ample parking
- Double garage with PP for annex, space for a menage
- Highly accessible road and rail links
- Impressive stables, paddocks and direct access to hacking
- EPC Rating = C
Description
Description
Set in the stunning Forest of Bowland AONB. This exceptional house set in c.4.29 acres with paddocks and stables will appeal to discerning purchasers seeking a high quality country property in a private and accessible location.
Recently renovated and extended, the property gives the opportunity for superb country living with magnificent views and great privacy.
The stunning gardens provide opportunities to enjoy all day sunshine, there are a range of lawns, flower beds, mature trees, two post and rail paddocks and wildlife friendly streams. A beautiful rural setting, yet within easy reach of the Motorway network, the West Coast Mainline and national and independent shops and entertainment.
This stunning light-filled home has been thoughtfully renovated and extended and finished to high standards; designed for both family living and entertaining. The property offers a hall, cloakroom, WC, magnificent large living bespoke kitchen with stunning granite worktops, Rangemaster cooker, a dining area and bifold doors give access to the garden dining terrace. A utility room off the kitchen features bespoke cupboards where the breakfast station is neatly tucked out of sight. A snug/fourth bedroom is also found on the ground floor. There is an elegant sitting room with wonderful views and a log burner set within a Portuguese limestone fire surround. Three ensuite double bedrooms are accessed from the gallery landing.
Attached is a boiler and tack room and a double garage with electric door which has planning permission to convert to a two-bedroom annex. At the side of the house there is an immaculate detached rendered building currently used as stables with a separate lockable room being used as a rug room / mower store.
There are two gated drives, generous parking provision for horse boxes and other large vehicles. Landscaped, well stocked and established gardens surround the house and provide plenty of opportunities for outdoor recreation.
Meadowbank House enjoys south and west facing aspects with views of the paddocks. There is plenty of space for a menage.
The house enjoys far-reaching views over idyllic countryside and offers all the advantages of a quiet rural location but none of the inconvenience of a remote setting, with strong links to the road and rail network ensuring you stay well connected with the wider world.
The two paddocks sit to the south and west of the property. The paddocks have post and rail fencing and three gateways to the paddocks are stoned. The land has supported two hay crops each year in previous years. This is an excellent place for horses to thrive with good local hacking on the doorstep. Nicky Nook, Bowland Fell, Pilling sands and Myerscough Equestrian Centre at 5.9 miles.
The land has space to build a large menage/arena if desired (subject to the necessary consents).
The impressive detached stable block, under a slated roof, is finished in Weber Alpine render to match the house. It currently houses two 16 x 16 ft stables and one 10 x 10 ft stable and a large open space which makes an efficient work and storage area and provides shelter from the elements when mucking out or grooming. The loose boxes feature removable rubber matting. Recycled plastic and stainless-steel doors and partitions have been used for a low-maintenance long life. The partitions are bolted in and therefore moveable depending on individual requirements. The stables have internal and external doors and a large sliding side door suitable for vehicles and deliveries.
There is a separate lockable rug room with mezzanine storage above. This room can also accommodate the ride on mower. To the side of the building is a hard standing designed for a conveniently placed muck trailer or parking for a horse box or lorry. The stable building features internal and external power points, dusk till dawn lighting, an external floodlight and back-up emergency battery lighting. The stables are over 4 metres in height, have many air vents in the facias to promote airflow and three ‘tilt and swing’ rear windows featuring protective grills for safety. This building has been designed with ventilation and airflow in mind, crucial for horse health and well-being. Within the yard is a matching stone and rendered mounting block.
The equestrian provision is well considered and has been executed to an exacting standard to provide maximum practicality and enjoyment. The stable block could of course have an alternative use (subject to the necessary consents).
The property is set well back from the road with a magnificent driveway approach and is framed by the Bowland Fells in the backdrop. It is set within over 4 acres of well cared for landscaped gardens and grounds, providing a tranquil and private environment. Different areas of the extensive lawns are utilised for enjoying the location throughout the day. Rowan trees can be found in the garden and also have also recently been planted along the grass verge between the two gateways, new beech trees, 800 whips have been planted which will give the property even further privacy in years to come.
There is a stream around the property which provides a wonderful display of wild flowers in the spring. The house has direct access via secure gates to the public footpath for miles of walking. The parking areas, in front of the double garage, are laid in tarmac and provide ample space for multiple vehicles. Beyond the immediate gardens are two generous paddocks. The property sits in the Forest Of Bowland Natural Landscape, a designated area of outstanding natural beauty.
In addition to the double garage and equestrian facilities the property enjoys two gated drives. One is ideal for deliveries and larger vehicles while the other is used by visitors. There is a secure parcel box fitted by the north entrance, allowing deliveries to be made without the need to pass through the gates. A large wood store is sited close to the hedges where the wood dries out ready for burning in the wood burning stove. The oil tank is also located nearby making it accessible to the delivery driver.
Location
As you walk out of the front door you are immediately in the glorious countryside of the Forest of Bowland. The Duchy of Lancaster and The Duke of Westminster's Abbeystead estate own a large proportion of the Forest of Bowland. This Area of Outstanding Natural Beauty encompasses fells and deep valleys, ancient woodlands and provides some of the most peaceful walking, cycling, wildlife-watching and stargazing in the country.
For day-to-day shopping, Garstang (c.4.2 miles) has branches of Booths and other supermarkets as well as a busy high street with a great selection of independent retailers and a traditional weekly market.
Meadowbank House is midway between the cities of Lancaster and Preston. The location offers the best of both worlds, rural but not remote. There’s nearby access to the M6 and train stations on the West Coast Main line at both Lancaster and Preston ensuring that whether you need to travel for business or pleasure you remain connected (Euston 2h10m) (Manchester Piccadilly 37m) . The Fylde Coast, the Lake District, Yorkshire Dales and the great airport cities of Manchester and Liverpool are all within striking distance.
There are highly regarded Primary schools locally and for Secondary and Sixth Form provision there are outstanding schools:
Lancaster Royal Grammar School (10 miles, approximately 25 minutes by car)
Lancaster Girls Grammar School (10 miles, approximately 25 minutes by car)
Stonyhurst (11 miles, approximately 30 minutes by car)
Rossall School (13 miles, approximately 35 minutes)
Sedbergh School (30 miles, approximately 60 minutes by car)
(All travel times and distances are approximate)
Square Footage: 3,257 sq ft
Acreage: 4.29 Acres
Additional Info
Services
Mains electricity and water. Oil fired central heating from a Worcester Bosch boiler in the boiler room. Drainage to a septic tank located within the grounds. Please note: The tank is not thought to comply with the latest regulations, a new system would be required if the garage were to be converted. External power points, lighting (on dusk to dawn settings around the house) and external water tap.
Wyre Council - Council Tax band G
Tenure - Freehold
Internet Speed
Broadband
Full fibre gigabit broadband available from B4RN (Broadband for the Rural North) B4RN customers receive gigabit (1,000Mbps) speed.
Brochures
Web DetailsParticulars- COUNCIL TAXA payment made to your local authority in order to pay for local services like schools, libraries, and refuse collection. The amount you pay depends on the value of the property.Read more about council Tax in our glossary page.
- Band: G
- PARKINGDetails of how and where vehicles can be parked, and any associated costs.Read more about parking in our glossary page.
- Yes
- GARDENA property has access to an outdoor space, which could be private or shared.
- Yes
- ACCESSIBILITYHow a property has been adapted to meet the needs of vulnerable or disabled individuals.Read more about accessibility in our glossary page.
- Ask agent
Strickens Lane, Barnacre, Forest Of Bowland, Lancashire, PR3
Add an important place to see how long it'd take to get there from our property listings.
__mins driving to your place
Get an instant, personalised result:
- Show sellers you’re serious
- Secure viewings faster with agents
- No impact on your credit score
Your mortgage
Notes
Staying secure when looking for property
Ensure you're up to date with our latest advice on how to avoid fraud or scams when looking for property online.
Visit our security centre to find out moreDisclaimer - Property reference KNU250141. The information displayed about this property comprises a property advertisement. Rightmove.co.uk makes no warranty as to the accuracy or completeness of the advertisement or any linked or associated information, and Rightmove has no control over the content. This property advertisement does not constitute property particulars. The information is provided and maintained by Savills, Knutsford. Please contact the selling agent or developer directly to obtain any information which may be available under the terms of The Energy Performance of Buildings (Certificates and Inspections) (England and Wales) Regulations 2007 or the Home Report if in relation to a residential property in Scotland.
*This is the average speed from the provider with the fastest broadband package available at this postcode. The average speed displayed is based on the download speeds of at least 50% of customers at peak time (8pm to 10pm). Fibre/cable services at the postcode are subject to availability and may differ between properties within a postcode. Speeds can be affected by a range of technical and environmental factors. The speed at the property may be lower than that listed above. You can check the estimated speed and confirm availability to a property prior to purchasing on the broadband provider's website. Providers may increase charges. The information is provided and maintained by Decision Technologies Limited. **This is indicative only and based on a 2-person household with multiple devices and simultaneous usage. Broadband performance is affected by multiple factors including number of occupants and devices, simultaneous usage, router range etc. For more information speak to your broadband provider.
Map data ©OpenStreetMap contributors.
