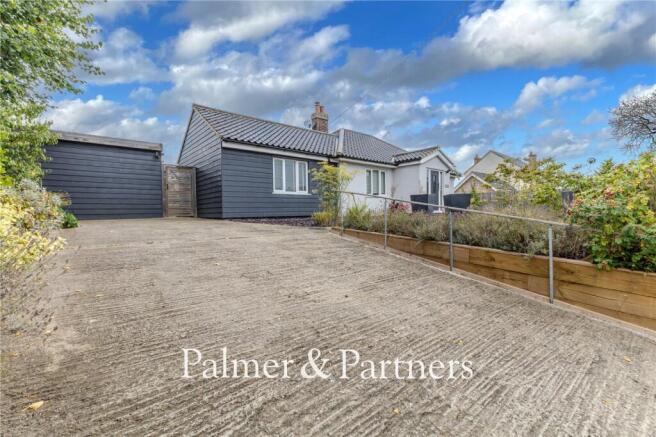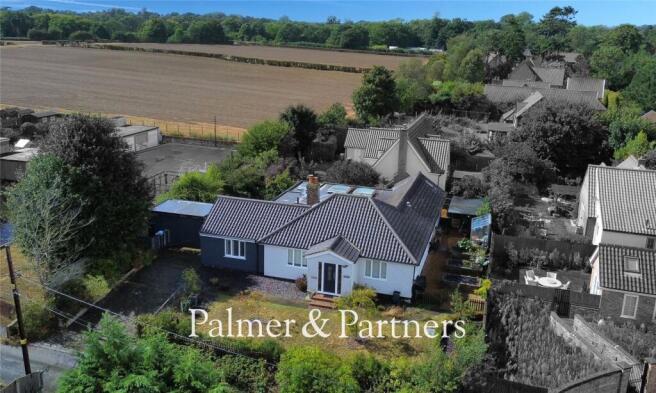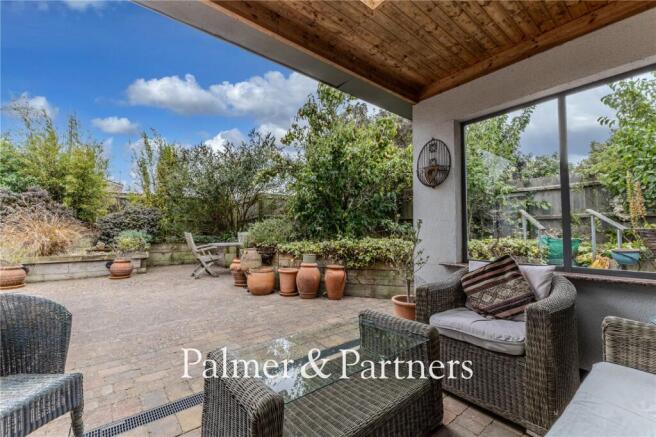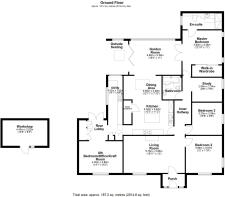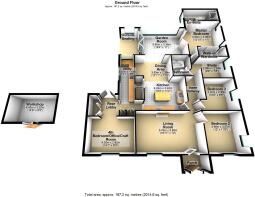
Mill Lane, Benhall, Saxmundham, Suffolk, IP17

- PROPERTY TYPE
Bungalow
- BEDROOMS
4
- BATHROOMS
2
- SIZE
Ask agent
- TENUREDescribes how you own a property. There are different types of tenure - freehold, leasehold, and commonhold.Read more about tenure in our glossary page.
Freehold
Key features
- Rare Opportunity
- No Onward Chain
- Exquisite Detached Bungalow
- Three / Four Bedrooms
- Two / Three Reception Rooms
- Open Plan Kitchen/Dining/Garden Room
- Bathroom & En-Suite Wet Room
- Ample Cleverly Designed Storage
- Driveway Providing Off-Road Parking
- Garden Workshop
Description
The bungalow occupies an elevated position, and a particular selling feature is the delightfully low-maintenance rear garden with a wonderful courtyard and a detached, fully insulated and weatherboarded workshop which has internal and external power connected, and ample storage, which is ideal for a studio or workspace. The wraparound garden includes a greenhouse and raised beds ideal for vegetables or cut flowers.
To the front is a substantial garden with young apple trees and a driveway providing off-road parking for at least two cars. The bungalow is being sold with no onward chain, comes with gas central heating via a Worcester boiler with a belowground LPG tank in the garden, double-glazing throughout, and would make an ideal family home, with the potential for multi-generational living, or a perfect second home for a quiet costal escape.
A summary of the accommodation is as follows: front porch, spacious living room with gas fire and built-in book shelves, a study with fitted desk and shelving, an impressive master bedroom with bespoke walk-in wardrobes and a stylish refitted en-suite wet room, two further double bedrooms, stylish family bathroom, fourth large bedroom / office / craft room, substantial utility room with bespoke pantry cupboard, and a spectacular open plan kitchen / dining / garden room with bi-fold doors and roof lanterns.
The idyllic village of Benhall is just a short drive from the charming market town of Saxmundham which has a mainline train station to London Liverpool Street station via Ipswich. Amenities in Benhall include a primary school, popular social club and farm shop, whilst Saxmundham provides a large range of amenities including primary school and free school, social club, supermarkets, pubs and restaurants, and art galleries. The beautiful Suffolk Heritage Coast is within easy access - the coastal town of Aldeburgh is less than 15 minutes’ drive and offers a cinema, book shop, various delicatessens stocking local produce, and iconic fish and chip shops.
Many ‘must see’ places are just a short drive or train journey away, including the world-famous Snape Maltings Concert Hall, the seaside towns of Southwold and Dunwich, as well as nature reserves such as Havergate Island and Minsmere. Not too far away are the ancient castles at Orford and Framlingham, and golf courses galore.
Front Porch
Wood flooring, ceiling inset spotlights, and oak multi-pane glazed door opening through to:
Living Room
18' 11" x 12' 0"
This spacious reception room has a double-glazed window to the front aspect, bespoke television unit with bookshelves in the recesses to either side of a gas fire, wood flooring, radiator, and ceiling inset spotlights. There are further bespoke bookshelves with storage beneath, an opening into the inner hallway, and door through to:
Bedroom Two
12' 0" x 11' 9"
Dual aspect with double-glazed windows to the front and side, radiator, wood flooring, and ceiling inset spotlights.
Inner Hallway
The substantial hallway has a radiator, wood flooring, ceiling inset spotlights, loft access, and doors to the kitchen, bedroom three, bathroom, study and master bedroom.
Bedroom Three
10' 6" x 9' 8"
Double-glazed window to the side aspect, radiator, wood flooring, and ceiling inset spotlights.
Family Bathroom
A stylish three-piece suite comprising bath with Mira shower over, separate shower attachment and shower screen, low-level WC and hand wash basin set within a vanity unit with ample storage. The bathroom also has a heated towel rail, tiled walls, ceiling inset spotlights, extractor fan, and a Velux window.
Study
9' 6" x 7' 8"
Double-glazed window to the side aspect, radiator, wood flooring, ceiling inset spotlights, and built-in desk with multiple shelves surrounding.
Master Bedroom
12' 10" x 11' 0"
An impressive bedroom with two double-glazed windows to the side aspect, radiator, wood flooring, door to the en-suite, and double doors opening into the garden room. Within the bedroom are a set of double sliding doors opening into the bespoke walk-in wardrobes with lighting, wood flooring, and a combination of hanging rail, shelving and drawers.
En-Suite Wet Room
A stylish refitted three-piece suite comprising large walk-in shower area with partial glass screen, rainfall showerhead and separate body shower, and space-saving vanity unit incorporating a low-level WC and hand wash basin with ample storage beneath. The en-suite has a heated towel rail, tiled walls and flooring, touch sensor mirror, ceiling inset spotlights, double-glazed window to the side aspect, and a Velux window.
Kitchen / Dining / Garden Room:
The hub of this spectacular family home is the open plan living space which has three distinct areas.
Kitchen Area
13' 3" x 11' 2"
The stylish kitchen is fitted with a range of eye and base level units with work surfaces incorporating an undermount sink, and has splashbacks, tiled flooring, and ceiling inset spotlights. The Neff oven and full-length fridge are integrated with space for range style cooker; there is a centre island with drawers beneath and a solid oak work surface. Within the kitchen there is a bespoke open shelving dresser, walk-in boiler room with built-in shelving and wall-mounted Worcester boiler which is powered by the belowground LPG tank, and a walkway through to the utility room.
Dining Area
12' 11" x 7' 10"
There is a large roof lantern with electrically controlled blinds, ceiling inset spotlights, radiator, and a squared opening through to:
Garden Room
18' 4" x 11' 1"
An impressive relaxing space from which to enjoy views of the rear garden all year round and very much feels a part of the garden with a set of bi-fold doors opening onto the covered seating area. There are six floor-to-ceiling glass panels, two roof lanterns both with electrically controlled blinds, ceiling inset spotlights, and a set of double doors into the master bedroom.
Utility Room
19' 1" x 4' 8"
The large utility has an extensive range of matching eye and base level units with work surface incorporating a double ceramic sink and drainer with glass splashback, space and plumbing for a washing machine and slimline dishwasher and further appliance space. There is a radiator, ceiling inset spotlights, tiled flooring, double-glazed windows to the rear and side aspects, and at the end of the utility room is a triple bespoke handmade pantry cupboard with built-in shelving and baskets. From the utility room there is an opening through to:
Rear Lobby
Double-glazed French doors opening out to the rear garden, Velux window, coconut matting, and three floor-to-ceiling bespoke built-in storage cupboards with shelving, hanging rail and shoe drawers. From the lobby there is an opening through to:
Fourth Bedroom / Office / Craft Room
14' 1" x 9' 3"
Double-glazed window to the front aspect, radiator, wood flooring, and partially vaulted ceiling with inset spotlights.
Outside
The front garden is laid to lawn, stocked with flowerbeds and shrubs, including young apple trees and enclosed by picket fencing. There is gated side access which leads to the rear garden and a driveway providing off-road parking for at least two cars. Hardstanding and block-paved steps lead to a double-glazed front door which opens into the entrance lobby. A particular selling feature of this bungalow is the delightful rear garden which is low-maintenance and predominantly block-paved and wraps around the back of the property. There are raised flowerbeds enclosed by railway sleepers, a greenhouse and three substantial raised vegetable planters, a sizeable shed and further storage, and a decked area with a workshop with double-glazed French doors. Within the garden there is access to the belowground LPG tank and round the back of the bungalow is a pathway flanked by numerous flowerbeds with outside tap.
Workshop
14' 6" x 8' 3"
The workshop has a door from the garden, is fully insulated and weatherboarded, has internal and external power connected, and has ample storage within.
Brochures
Particulars- COUNCIL TAXA payment made to your local authority in order to pay for local services like schools, libraries, and refuse collection. The amount you pay depends on the value of the property.Read more about council Tax in our glossary page.
- Band: D
- PARKINGDetails of how and where vehicles can be parked, and any associated costs.Read more about parking in our glossary page.
- Driveway,Off street
- GARDENA property has access to an outdoor space, which could be private or shared.
- Yes
- ACCESSIBILITYHow a property has been adapted to meet the needs of vulnerable or disabled individuals.Read more about accessibility in our glossary page.
- Ask agent
Mill Lane, Benhall, Saxmundham, Suffolk, IP17
Add an important place to see how long it'd take to get there from our property listings.
__mins driving to your place
Get an instant, personalised result:
- Show sellers you’re serious
- Secure viewings faster with agents
- No impact on your credit score
Your mortgage
Notes
Staying secure when looking for property
Ensure you're up to date with our latest advice on how to avoid fraud or scams when looking for property online.
Visit our security centre to find out moreDisclaimer - Property reference IWH251018. The information displayed about this property comprises a property advertisement. Rightmove.co.uk makes no warranty as to the accuracy or completeness of the advertisement or any linked or associated information, and Rightmove has no control over the content. This property advertisement does not constitute property particulars. The information is provided and maintained by Palmer & Partners, Suffolk. Please contact the selling agent or developer directly to obtain any information which may be available under the terms of The Energy Performance of Buildings (Certificates and Inspections) (England and Wales) Regulations 2007 or the Home Report if in relation to a residential property in Scotland.
*This is the average speed from the provider with the fastest broadband package available at this postcode. The average speed displayed is based on the download speeds of at least 50% of customers at peak time (8pm to 10pm). Fibre/cable services at the postcode are subject to availability and may differ between properties within a postcode. Speeds can be affected by a range of technical and environmental factors. The speed at the property may be lower than that listed above. You can check the estimated speed and confirm availability to a property prior to purchasing on the broadband provider's website. Providers may increase charges. The information is provided and maintained by Decision Technologies Limited. **This is indicative only and based on a 2-person household with multiple devices and simultaneous usage. Broadband performance is affected by multiple factors including number of occupants and devices, simultaneous usage, router range etc. For more information speak to your broadband provider.
Map data ©OpenStreetMap contributors.
