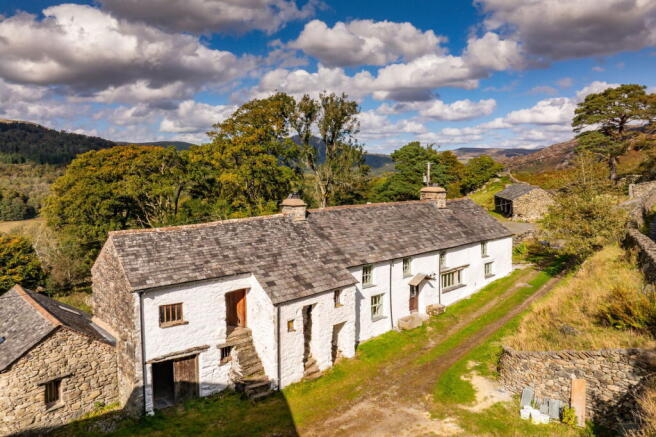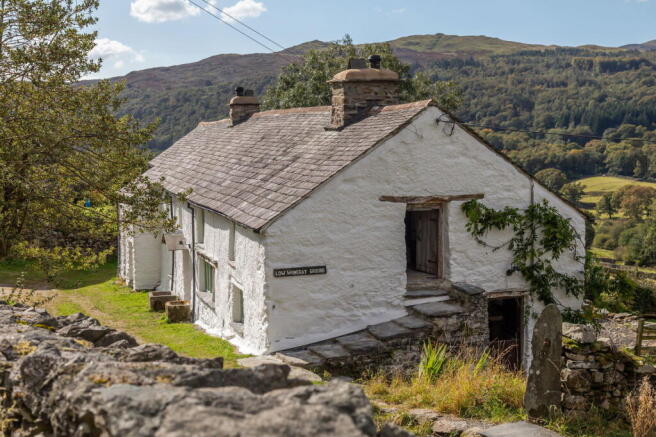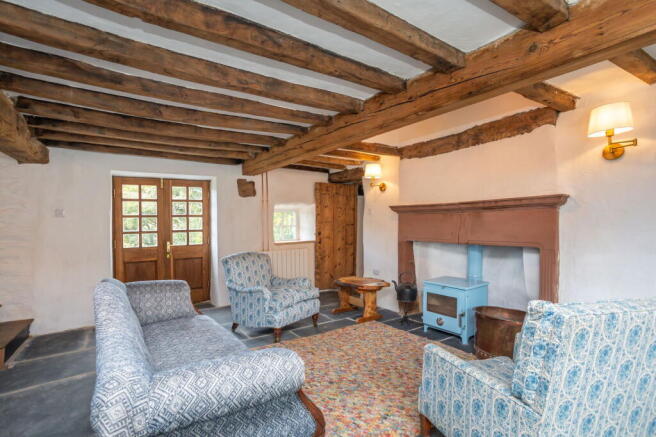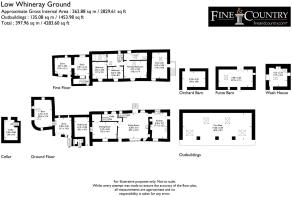Low Whineray Ground, Broughton-In-Furness, The Lake District, LA20 6DS
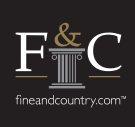
- PROPERTY TYPE
Detached
- BEDROOMS
3
- BATHROOMS
2
- SIZE
4,283 sq ft
398 sq m
- TENUREDescribes how you own a property. There are different types of tenure - freehold, leasehold, and commonhold.Read more about tenure in our glossary page.
Freehold
Key features
- Charismatic Grade II Listed Cumbrian long house
- A chance to own your own personal slice of The Lake District
- Brimming with historic period features
- Carefully and partially renovated
- Delightful valley and fell views
- Informal gardens with orchard
- Total to c. 11.93 acres
- Just over 200 m of frontage along the River Duddon
- Option to purchase an adjoining parcel of c. 3.8 acres
- Idyllic combination of a heritage period home, outbuildings and land
Description
A unique prospect to purchase your own personal slice of Lake District heaven; a charismatic Grade II Listed Cumbrian long house with immense original character and excellent potential, nestled in the heart of the highly scenic Duddon Valley, Low Whineray Ground offers a rare opportunity to own a piece of history. Brimming with historic period features that paint a vivid picture of Cumbrian farming life over the centuries, including the Whineray family farming in the Duddon valley in 18th and 19th century, the property has been carefully and partially renovated, using traditional methods and materials throughout, providing a perfect canvas for new owners to complete the restoration and create their dream home and country lifestyle.
Set over two floors with the bonus of a cellar, attached outbuildings over two floors, detached outhouses, carthouse and stores, the accommodation is both spacious and flexible with scope to extend the living space into the adjacent buildings, subject to planning permission. On the ground floor, are a sitting room, snug and dining kitchen. Off the first floor landing are three double bedrooms; the main bedroom has an ensuite shower room, while the remaining two bedrooms are served by a house bathroom. There are delightful valley and fell views, particularly special later in the year when the autumn colours put on a magnificent display. A natural bubbling stream outside the kitchen is mesmerizing and provides a connection with nature even whilst indoors complimented by the river below providing a re-assuring and gentle accompaniment.
Informal gardens with orchard, parking and adjoining land (pasture and woodland) extend in total to c. 11.93 acres with just over 200 m of frontage along the River Duddon. There is an option to purchase an adjoining parcel of c. 3.8 acres including a small, detached field barn with a further 70 m river frontage.
Set in a picturesque location, the package offers an idyllic combination of a heritage period home, outbuildings and land, perfect for those seeking peaceful rural life, the chance to embrace the surrounding nature and abundant and varied wildlife and live with the seasons.
Location
For those with a passion for the great outdoors, Low Whineray Ground offers an unrivalled opportunity to fully immerse yourself in nature’s splendour. This is more than just a property – it’s a lifestyle choice. As you leave the M6 and head west, the journey itself becomes a scenic escape. Roads grow quieter, narrower, and more enchanting, winding through ever-more dramatic landscapes with the iconic Lakeland fells rising majestically on the horizon. This is a place where the pace of life slows and the natural surroundings have remained virtually untouched for centuries.
Perfectly positioned within the Lake District National Park, a designated UNESCO World Heritage Site, this idyllic rural retreat is far removed from the hustle and bustle of the popular tourist hotspots. Tucked away in the serene and largely undiscovered Duddon Valley, it offers peace, privacy and the rare luxury of space and silence.
Whether you're looking for an inspiring base for an active family life, a peaceful setting for retirement, or simply a weekend sanctuary to recharge, Low Whineray Ground offers it all. The surrounding landscape invites adventure – from rock-climbing and high fell walks as far as Scafell and beyond to gentle valley strolls, all just beyond your doorstep
Here, you’ll enjoy a truly restorative lifestyle, one where you can work remotely with ease thanks to superfast broadband, tend a smallholding or hobby farm, or simply enjoy a slower pace surrounded by nature, dark skies, and starry nights. It’s a world apart from traffic noise and light pollution; a little bubble of tranquility.
While wonderfully secluded, daily essentials are close at hand. The charming market town of Broughton in Furness is your nearest hub, offering independent shops including a butcher, traditional bakery, post office, pubs, cafes, a GP surgery, vet, and fuel station. A little further, Ulverston provides a broader range of amenities, including supermarkets such as Booths, M&S Food, and Aldi.
For those occasional day trips or visiting guests, renowned Lake District destinations such as Wasdale, Eskdale, Coniston, Hawkshead, Bowness on Windermere and Ambleside are all within comfortable reach, allowing you to enjoy the best of the Lakes before retreating once more to your private haven, a roaring fire and familiar comforts.
Setting the scene
The farm had been tenanted for decades which perhaps explains why so little has changed. The present owners purchased the property at auction in 2000, with this proposed sale being only the second time in its history that it has been on the open market.
Historic England has awarded the Cumbrian long house Grade II Listed status in recognition of the authentic architectural details as a raised-cruck farmhouse. Dating the property as 17th Century or even earlier with later additions and alterations, the online listing references the adjoining outbuildings under same roof, the rare two-seater earth-closet and the loft with external steps.
Internally there are rare features such as a corniced 18th Century fireplace, a sleeping cupboard in the snug, spice cupboard in the kitchen, a spice/salt ledge in the sitting room and a 17th Century oak court cupboard. There are abundant exposed oak ceiling beams, curved cruck roofing timbers as all three bedrooms extend up the roof’s apex, flag floors in the sitting room, dining kitchen and cellar, oak floorboards in the snug and upstairs, oak window seats, oak and old stripped pine panel doors, oak plank and muntin internal walls, feature cast iron bedroom fireplace and stone steps to the cellar which has a slated bench.
Several of the attached store rooms and outbuildings have unglazed oak mullion window frames and within the grounds are three carved stone gate posts dated in the early 1800s.
Bringing the house into the 21st Century, the recent restoration has included new wiring and plumbing, upgrading most windows to double glazed using heritage glass, the installation of air source heating and conservation skylights. Whilst the bathroom and the shower room have been fitted, the kitchen has been left to enable new owners to make their own choices; the kitchen has a sink, appliance connections and a new Aga to enable functionality.
Step outside
An informal garden area lies to the west of the house with views over the land to the fells across the valley. There is parking to the rear of the property, convenient for the main entrance and side stable door into the kitchen. The orchard has damson, apple and pear trees with three ponds. Fields bounded by classic Lakeland dry stone walls run down towards the River Duddon where there is just over 200 m of frontage. The total acreage is c. 11.93 acres.
A series of outhouses comprise:
Under the main roof, the Cock Loft would have originally housed farm workers. External steps provide access through a very old low oak studded door which opens to what is now a useful store room housing the hot water stores.
An undercroft attached to the house with door to outside, power and light. Above this is a storeroom with external access, power and light. The steps also access the earth closet.
A ground level store above which is a second storeroom, with power, light and independent external access. A door at first floor level connects the two storerooms.
Attached small barn providing a useful wood store.
The detached, stone and slate Wash House. The original copper still sits in the corner along with the original salting trough. Houses the oak kist (storage chest for grain) which would have originally stood on the fireplace hood in bedroom 1. Also accommodates the booster pump for the air source heating.
The detached, stone and slate Orchard Barn.
The Cart Shed also detached, stone and slate. Newly built in 2020, a planning condition stipulates agricultural use for 10 years.
Option to purchase an additional parcel of land
The second parcel of land is adjoining and offers a further c.3.8 acres with an additional 70 m of river frontage. Included in this package is the Furze Barn, a detached, stone and slate field barn where the cattle were housed over winter after being brought in off the fell. Access is off road and across common land. It has great amenity value and has been used by the vendors as a camping barn. Double doors open on the rear elevation and command a fantastic view. The barn sits on furthest point of the northern boundary. There are no services to the barn.
Services
Mains electricity. Air source central heating. Booster pump in wash house increases water pressure. Private water (no filters) from two springs to two covered storage tanks, all on common land. The water supply is shared with one neighbouring property, maintenance costs split equally. Private drainage to a sole use septic tank located within the boundary.
Mobile and broadband services
For information on broadband and mobile services at the property, we advise prospective purchasers to consult the Ofcom website: checker.ofcom.org.uk
Local Authority charges
Westmorland and Furness Council – Council Tax band E
Tenure
Freehold
Included in the sale
Contents: the oak court cupboard, oak grain kist, kettle and stand. The new pale blue electric Aga in the kitchen could be removed if not required. Available by way of further negotiation is the blue enamel wood burner in the sitting room.
Please note
Access from the public highway is over common land which has been used without restriction by the vendors since 2000. Maintenance costs shared with one neighbouring property.
Rights to access adjacent common land to graze livestock, collect stone and bracken.
Electric poles and transformer on the land to supply the house and neighbouring properties for which an annual rent is payable. Mains water pipe runs parallel to the river across the land.
Planning permission was obtained in 2021 (now lapsed) for solar panels on land adjacent to the orchard. The intention had been to use power generated to run the electric Aga.
No third party rights or public footpaths across the land.
Directions
what3words types.condition.type
Download the what3words App or go online for directions straight to the property.
Anti Money Laundering Regulations (AML)
Due to the Money Laundering Regulations, now officially known as Money Laundering, Terrorist Financing and Transfer of Funds Regulations 2017 we are required to follow government legislation and carry out identification checks on all purchasers. We use a specialist third party company to conduct these checks at a charge of £40 + VAT per buyer once an offer has been accepted and you will be unable to proceed with the purchase of the property until these checks have been carried out. This charge is non-refundable.
Brochures
Brochure 1- COUNCIL TAXA payment made to your local authority in order to pay for local services like schools, libraries, and refuse collection. The amount you pay depends on the value of the property.Read more about council Tax in our glossary page.
- Band: E
- LISTED PROPERTYA property designated as being of architectural or historical interest, with additional obligations imposed upon the owner.Read more about listed properties in our glossary page.
- Listed
- PARKINGDetails of how and where vehicles can be parked, and any associated costs.Read more about parking in our glossary page.
- Driveway
- GARDENA property has access to an outdoor space, which could be private or shared.
- Private garden
- ACCESSIBILITYHow a property has been adapted to meet the needs of vulnerable or disabled individuals.Read more about accessibility in our glossary page.
- No wheelchair access
Low Whineray Ground, Broughton-In-Furness, The Lake District, LA20 6DS
Add an important place to see how long it'd take to get there from our property listings.
__mins driving to your place
Get an instant, personalised result:
- Show sellers you’re serious
- Secure viewings faster with agents
- No impact on your credit score



Your mortgage
Notes
Staying secure when looking for property
Ensure you're up to date with our latest advice on how to avoid fraud or scams when looking for property online.
Visit our security centre to find out moreDisclaimer - Property reference S1473127. The information displayed about this property comprises a property advertisement. Rightmove.co.uk makes no warranty as to the accuracy or completeness of the advertisement or any linked or associated information, and Rightmove has no control over the content. This property advertisement does not constitute property particulars. The information is provided and maintained by Fine & Country, Lakes & North Lancs. Please contact the selling agent or developer directly to obtain any information which may be available under the terms of The Energy Performance of Buildings (Certificates and Inspections) (England and Wales) Regulations 2007 or the Home Report if in relation to a residential property in Scotland.
Auction Fees: The purchase of this property may include associated fees not listed here, as it is to be sold via auction. To find out more about the fees associated with this property please call Fine & Country, Lakes & North Lancs on 01539 889962.
*Guide Price: An indication of a seller's minimum expectation at auction and given as a “Guide Price” or a range of “Guide Prices”. This is not necessarily the figure a property will sell for and is subject to change prior to the auction.
Reserve Price: Each auction property will be subject to a “Reserve Price” below which the property cannot be sold at auction. Normally the “Reserve Price” will be set within the range of “Guide Prices” or no more than 10% above a single “Guide Price.”
*This is the average speed from the provider with the fastest broadband package available at this postcode. The average speed displayed is based on the download speeds of at least 50% of customers at peak time (8pm to 10pm). Fibre/cable services at the postcode are subject to availability and may differ between properties within a postcode. Speeds can be affected by a range of technical and environmental factors. The speed at the property may be lower than that listed above. You can check the estimated speed and confirm availability to a property prior to purchasing on the broadband provider's website. Providers may increase charges. The information is provided and maintained by Decision Technologies Limited. **This is indicative only and based on a 2-person household with multiple devices and simultaneous usage. Broadband performance is affected by multiple factors including number of occupants and devices, simultaneous usage, router range etc. For more information speak to your broadband provider.
Map data ©OpenStreetMap contributors.
