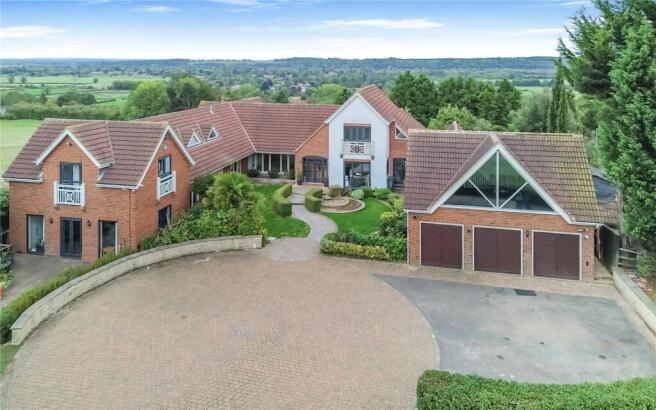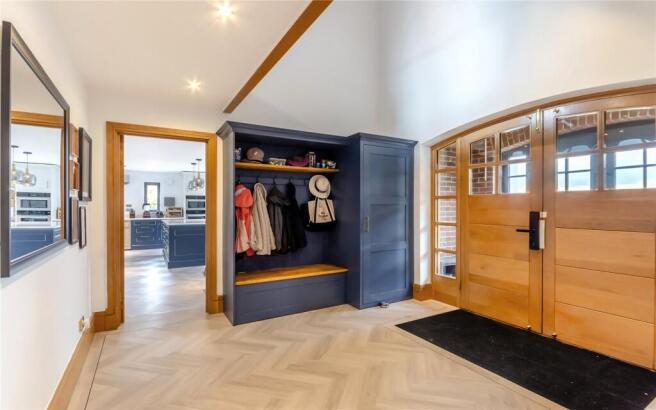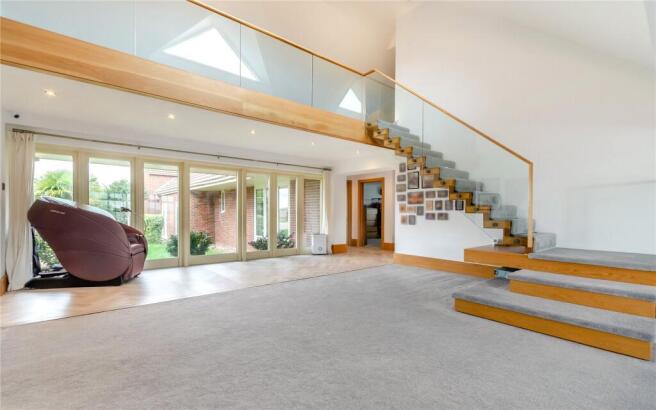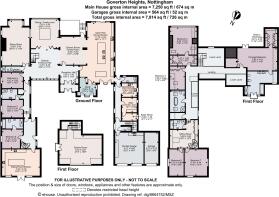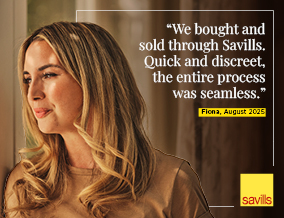
Bleasby Road, Goverton, Nottingham, NG14

- PROPERTY TYPE
Detached
- BEDROOMS
8
- BATHROOMS
6
- SIZE
7,814 sq ft
726 sq m
- TENUREDescribes how you own a property. There are different types of tenure - freehold, leasehold, and commonhold.Read more about tenure in our glossary page.
Freehold
Key features
- A stunning contemporary residence in a rural setting
- In all about 4.8 acres comprising formal gardens and grassland suitable for equestrian use
- Spacious interior offering a total of eight bedrooms and six bathrooms
- Six reception rooms
- Bespoke fitted kitchen
- Overall internal area of about 7,250 sq feet
- Triple garage and tennis court
- Solar panels
- EPC Rating = B
Description
Description
A remarkable modern country house set in extensive grounds totalling about 4.68 Acres commanding a stunning position with panoramic views over the surrounding unspoilt countryside offering an exceptional seven-bedroom family home with leisure facilities.
Reception hall, A cantilevered open glass balustraded staircase alighting in two flights to the first-floor landing gallery above.
Atrium Family / Dining Room, overlooking the rear garden and Trent Valley countryside beyond. Feature glass atrium ceiling. Sliding patio doors connecting to alfresco terrace with steps down to the tennis court.
Sitting room/games room, feature electric fire and double glazed square bay window to the rear elevation.
Cinema room/family room, double glazed sliding door leading onto the Sun Terrace opening through to:
Open plan living dining kitchen, a magnificent bespoke fitted dry kitchen by Harvey Jones. Base units with stone worksurfaces incorporating three sink units, Quooker kettle/filtration tap, two dishwashers, a range of Miele appliances to include microwave and oven, Sub Zero fridge freezer and wine cooler, island unit with work surfaces incorporating induction hob with down draft extractor, sink unit and breakfast bar. There is a second island unit with additional base units and stone worksurface. Study/gymnasium area, feature crittall glazed wall and door, LVT flooring.
Second kitchen & Utility room
Access given to the games room by staircase. A versatile room with vaulted ceiling, feature triangular double glazed window to the front elevation with views over the paddocks.
Bedroom 4 /study and Bedroom 5 are both double bedrooms.
Jack and Jill shower room, WC, shower enclosure and wash hand basin.
First floor - a striking dual glass balustraded main landing area
overlooking the hallway beneath.
Principal bedroom, a stunning bedroom having a high apex vaulted ceiling, sealed unit double glazed sliding doors to private balcony area. Range of built-in drawer chests, separate walk-in wardrobe arrangement and further built-in wardrobes.
En suite bathroom, a deep rectangular hydra-spa jacuzzi bath, walk-in shower. Twin square wash basins, urinal and low flush WC, French doors to Juliet balcony with far-reaching views.
Bedroom two, vaulted ceiling, double glazed triangular window to the rear, air-conditioning unit and walk-in wardrobe. Dressing room with a range of fitted wardrobes.
Bedroom three, double glazed window to the side and fitted wardrobes.
Family bathroom, a free standing bath with chrome pedestal mixer tap and integrated hand shower, corner shower cubical, pedestal wash hand basin, WC and two Velux double glazed roof lights.
Attached annex comprising:Ground floor, reception area with spiral staircase to the first floor and doors leading off to:
Bedroom six, a double bedroom with en suite facilities.
Open plan living/dining kitchen, double glazed French doors to the front elevation, base and wall units with granite works surfaces incorporating sink unit, double oven, plumbing for washer, induction hob, cooker hood and useful island unit. Air-conditioning unit and sitting area.
First floor - Two further double bedrooms, sitting area and shower room complete the living accommodation.
Outside - A long private access road from the Thurgarton to Bleasby road at Goverton leads up to the imposing stone pillared, secure gated entrance of Goverton Heights.
Currently a long tarmacadam drive approaches the house in a sweeping curved alignment with an upper stone pillared main entrance across a stone set drive culminating in a
circular brick forecourt and tarmacadam parking area in
front of the triple remote-controlled garaging.
Front Field - Pony Paddock, The property benefits from an attractive front field extending to forming part of the overall sale area of about 4.68 acres, defined by mature hedgerow boundaries, ideal simply as a wild meadow or for boxing a horse or pony comfortably.
There is a rear circular sun terrace and decking with steps
down to a lower level. A recent addition to the property is the excellent outdoor kitchen with a generous canopy, outdoor power and water. There is outdoor kitchen equipment available by separate negotiation.Steps lead down to the new full size tennis court which also has two market out pickle courts.
Integral Double Garage - Having two electrically operated up and over access doors. Internal doorway connecting to the main house. Integral Garage Number Three, Having an electrically controlled up and over access door.
Solar panels have also recently been installed by the current owner.
Agents note: Planning permission has been granted for the erection of two executive homes within an adjoining parcel of land that is being sold separately.
Location
Goverton is a charming village located in Nottinghamshire and is part of the civil parish of Bleasby, situated about 3 miles south of Southwell. Nestled in the picturesque Trent Valley countryside, Goverton offers a peaceful and scenic environment.
It is approximately 13 miles from Nottingham and 11 miles from Newark-on-Trent. While the village itself is small, nearby Bleasby provides essential amenities, including a high-grade primary school. The nearest railway station is in Bleasby, just 0.3 miles away, providing convenient access to larger towns and cities.
Square Footage: 7,814 sq ft
Acreage: 4.68 Acres
Additional Info
Newark & Sherwood District Council
Band H
Brochures
Web Details- COUNCIL TAXA payment made to your local authority in order to pay for local services like schools, libraries, and refuse collection. The amount you pay depends on the value of the property.Read more about council Tax in our glossary page.
- Band: H
- PARKINGDetails of how and where vehicles can be parked, and any associated costs.Read more about parking in our glossary page.
- Garage,Driveway,Gated
- GARDENA property has access to an outdoor space, which could be private or shared.
- Yes
- ACCESSIBILITYHow a property has been adapted to meet the needs of vulnerable or disabled individuals.Read more about accessibility in our glossary page.
- Ask agent
Bleasby Road, Goverton, Nottingham, NG14
Add an important place to see how long it'd take to get there from our property listings.
__mins driving to your place
Get an instant, personalised result:
- Show sellers you’re serious
- Secure viewings faster with agents
- No impact on your credit score
Your mortgage
Notes
Staying secure when looking for property
Ensure you're up to date with our latest advice on how to avoid fraud or scams when looking for property online.
Visit our security centre to find out moreDisclaimer - Property reference NTS250201. The information displayed about this property comprises a property advertisement. Rightmove.co.uk makes no warranty as to the accuracy or completeness of the advertisement or any linked or associated information, and Rightmove has no control over the content. This property advertisement does not constitute property particulars. The information is provided and maintained by Savills, Nottingham. Please contact the selling agent or developer directly to obtain any information which may be available under the terms of The Energy Performance of Buildings (Certificates and Inspections) (England and Wales) Regulations 2007 or the Home Report if in relation to a residential property in Scotland.
*This is the average speed from the provider with the fastest broadband package available at this postcode. The average speed displayed is based on the download speeds of at least 50% of customers at peak time (8pm to 10pm). Fibre/cable services at the postcode are subject to availability and may differ between properties within a postcode. Speeds can be affected by a range of technical and environmental factors. The speed at the property may be lower than that listed above. You can check the estimated speed and confirm availability to a property prior to purchasing on the broadband provider's website. Providers may increase charges. The information is provided and maintained by Decision Technologies Limited. **This is indicative only and based on a 2-person household with multiple devices and simultaneous usage. Broadband performance is affected by multiple factors including number of occupants and devices, simultaneous usage, router range etc. For more information speak to your broadband provider.
Map data ©OpenStreetMap contributors.
