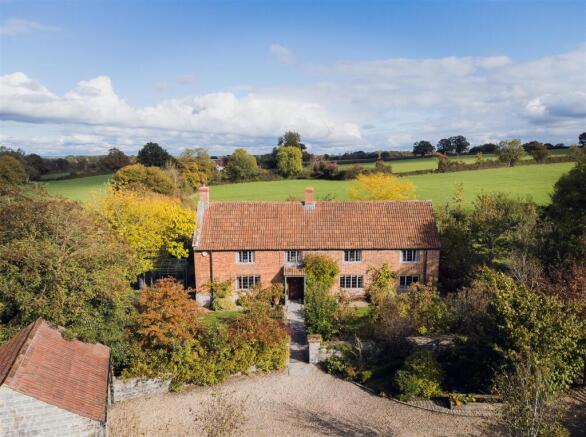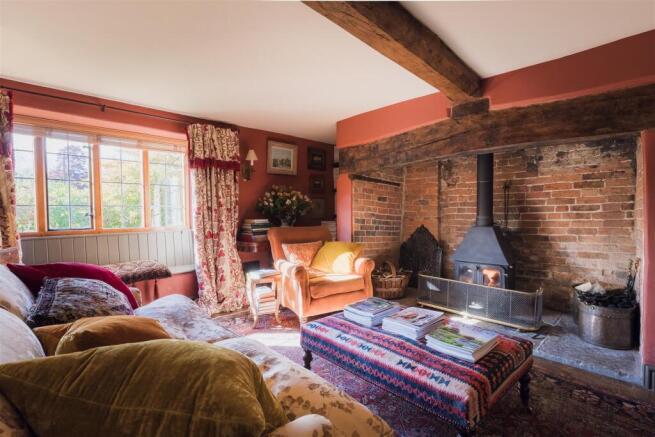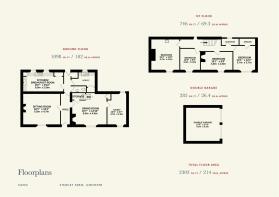4 bedroom detached house for sale
Ashill, Ilminster

- PROPERTY TYPE
Detached
- BEDROOMS
4
- BATHROOMS
2
- SIZE
2,303 sq ft
214 sq m
- TENUREDescribes how you own a property. There are different types of tenure - freehold, leasehold, and commonhold.Read more about tenure in our glossary page.
Freehold
Key features
- Grade II Listed Farmhouse
- Rural But Accessible Setting
- 3 Reception Rooms
- Kitchen/Breakfast Room
- Utility and Cloakroom
- 4 Bedrooms
- 2 Bathrooms
- Detached Double Garage
- Driveway
- Beautiful Gardens And Orchard
Description
Immediate Area - The Hamlet of Stewley sits in the wider parish of Ashill. The village of Ashill has a church, primary school, village hall and playing field with a tennis court.
The market town of Ilminster lies just over 3 miles to the west and has a range of independent shops, a Tesco supermarket, coffee shops, pubs and a weekly market in the square.
The county town of Taunton is just 9 miles away and has a much more comprehensive range of shops, supermarkets, eateries, a county cricket ground and much more.
Junction 25 of the M5 is easily accessible as is the A303 at Ilminster. Taunton also has a mainline train service to London Paddington.
The World Heritage Jurassic Coast is under an hour away and offers fantastic coastal walks, water sports and sea swimming.
The House - Stewley Farm, believed to date back to the mid 1700’s, is built of red brick with a double Roman clay tiled roof. The house retains much of its original features including flagstone floors, two inglenook fireplaces and beautiful exposed beams. A full restoration was carried out about 20 years ago which included the addition of an extension to the rear where the kitchen, utility and cloakroom can now be found.
Interior - Entering the house, through the front door, the entrance hall stretches from front to rear with the original flagstone floor under foot.
To the left is the sitting room with an impressive inglenook fireplace. This is a lovely square room with good ceiling height and a large window to the front with a window seat. The windows, throughout the house, are all solid wood with pretty leaded glass panes. The fireplace has a multi-fuel stove which kicks out the heat in the winter months. The floor is solid wood and compliments the exposed beam running the depth of the room. There are good-sized nooks, either side of the fireplace, one with built-in bookshelves. The fireplace itself has plenty of room to store logs and coal.
Stright across the hallway you find the dining room. Another inglenook fireplace provides the focal point but is not currently used by the owners. A window seat looks out to the garden at the front and the staircase, with cupboard under, leads up to the landing above. This room, like all the reception rooms, enjoys the best of the afternoon light coming in.
Beyond the dining room is another reception, double aspect, that is currently used as an office but would make a great play room, studio or music room.
A door in the hall leads to a rear hall with a cloakroom and utility room on one side. The utility room has built in storage including a laundry cupboard, a Belfast sink and plumbing for a washing machine. The kitchen/breakfast room is on the other with a door to the outside at the end of the hall.
The kitchen/breakfast room is a cosy space with room for a sofa, table and chairs. There are numerous built-in storage units, a Rangemaster cooker with induction hob and hood over, a Rangemaster fridge/freezer, integral dishwasher and freezer, a double ceramic sink, wall hanging plate rack and views over the open countryside to the rear.
Up the stairs from the dining room you reach the landing with exposed elm floorboards and a window to the rear.
The master bedroom is a good size with sisal carpet underfoot, as with the other bedrooms, and an ensuite shower room.
There are a further three bedrooms that, like the master, look out to the front of the house making the most of the sun from early afternoon.
Finishing off upstairs is another bathroom with a shower and square bathtub.
Outside - The gardens and orchard, totalling approximately 0.6 acres, have been lovingly created by the current owners. To the front is a pretty lawned garden, separated by a path to the front door with flower beds on either side. The front garden is separated from the driveway by hedging and is totally private. The garden wraps around the side of the house where you find a greenhouse and vegetable beds.
To the back is a patio that leads out from the hall. This is a great spot for a morning coffee next to the old well that used to service the house.
Mown pathways lead into the orchard which sits to the side of the house. The current owners have carried out much planting here over their time at the house. A well as the native apple trees there are now two varieties of cider apples, pears, wild cherries and field maple. There is a 4 bar gate, off the driveway, that leads into the orchard giving vehicle access.
To the front of the house is a gravel driveway that leads off the lane onto a parking area with space for plenty of cars. To one side is the double garage/workshop with lighting, power and both inside and outside taps.
Services - Mains, electricity and water are connected to the house. Oil fired central heating, private drainage.
Local Authority - Somerset Council -Band G
Summary - A handsome Grade II listed red brick farmhouse, in the hamlet of Stewley, three miles north-west of Ilminster in South Somerset. Set in over half an acre of gardens and grounds, the house sits in the most beautiful rural setting whilst having great access to the A303 and M5.
Brochures
Eaves-Brochure-Stewley Farm-Digital.pdf- COUNCIL TAXA payment made to your local authority in order to pay for local services like schools, libraries, and refuse collection. The amount you pay depends on the value of the property.Read more about council Tax in our glossary page.
- Band: G
- LISTED PROPERTYA property designated as being of architectural or historical interest, with additional obligations imposed upon the owner.Read more about listed properties in our glossary page.
- Listed
- PARKINGDetails of how and where vehicles can be parked, and any associated costs.Read more about parking in our glossary page.
- Garage,Driveway
- GARDENA property has access to an outdoor space, which could be private or shared.
- Yes
- ACCESSIBILITYHow a property has been adapted to meet the needs of vulnerable or disabled individuals.Read more about accessibility in our glossary page.
- Ask agent
Energy performance certificate - ask agent
Ashill, Ilminster
Add an important place to see how long it'd take to get there from our property listings.
__mins driving to your place
Get an instant, personalised result:
- Show sellers you’re serious
- Secure viewings faster with agents
- No impact on your credit score
Your mortgage
Notes
Staying secure when looking for property
Ensure you're up to date with our latest advice on how to avoid fraud or scams when looking for property online.
Visit our security centre to find out moreDisclaimer - Property reference 34237771. The information displayed about this property comprises a property advertisement. Rightmove.co.uk makes no warranty as to the accuracy or completeness of the advertisement or any linked or associated information, and Rightmove has no control over the content. This property advertisement does not constitute property particulars. The information is provided and maintained by Eaves, Covering Somerset, Dorset & Devon. Please contact the selling agent or developer directly to obtain any information which may be available under the terms of The Energy Performance of Buildings (Certificates and Inspections) (England and Wales) Regulations 2007 or the Home Report if in relation to a residential property in Scotland.
*This is the average speed from the provider with the fastest broadband package available at this postcode. The average speed displayed is based on the download speeds of at least 50% of customers at peak time (8pm to 10pm). Fibre/cable services at the postcode are subject to availability and may differ between properties within a postcode. Speeds can be affected by a range of technical and environmental factors. The speed at the property may be lower than that listed above. You can check the estimated speed and confirm availability to a property prior to purchasing on the broadband provider's website. Providers may increase charges. The information is provided and maintained by Decision Technologies Limited. **This is indicative only and based on a 2-person household with multiple devices and simultaneous usage. Broadband performance is affected by multiple factors including number of occupants and devices, simultaneous usage, router range etc. For more information speak to your broadband provider.
Map data ©OpenStreetMap contributors.




