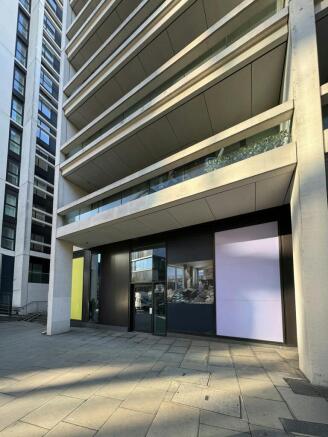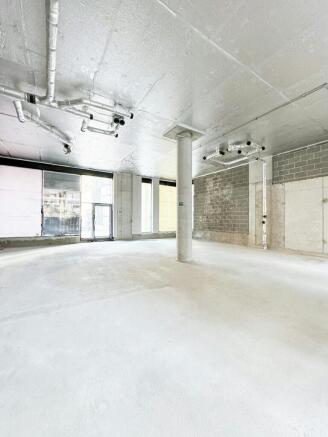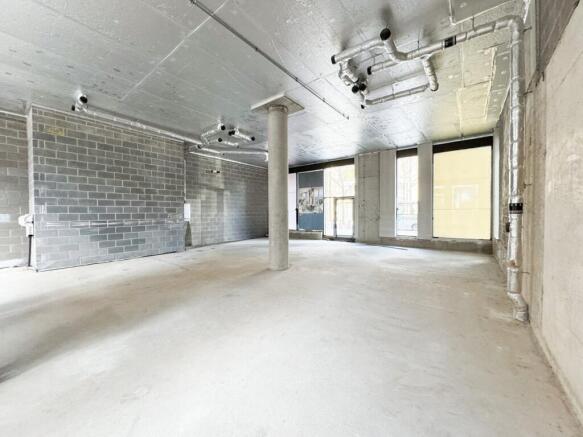9 B&C York Way, Islington, London, N7 9GY
- SIZE AVAILABLE
1,588-3,269 sq ft
148-304 sq m
- SECTOR
Office to lease
Lease details
- Lease available date:
- Now
- Lease type:
- Long term
Key features
- Concrete floor slab
- Floor-to-ceiling glazing with double-door entrance
- Good loading potential from the street
- Capped services
- Extensive glazed frontage
- Strong natural light
- Open-plan floor plate
- Existing services
- Kitchen
- Contemporary finishes
Description
9B, Unit 1
Unit 1 provides a shell and core condition, self-contained commercial space arranged over ground floor level. The space is ready for an incoming occupier to undertake their own bespoke fit-out.
The accommodation benefits from excellent floor-to-ceiling height, full-height glazed frontage providing strong natural light front and rear with high visibility onto the street. A prominent central structural column offers layout flexibility while allowing for an efficient and open-plan configuration.
Key features include:
Concrete floor slab
Floor-to-ceiling glazing with double-door entrance
Good loading potential from the street
Capped services
Flexible Class E planning use, suitable for a wide range of occupiers including retail, showroom, wellness, or creative studio uses.
The unit’s blank canvas specification and prime street presence make it particularly well-suited to occupiers seeking a highly adaptable space with strong branding opportunities in a central location.
Please note restaurant uses will not be permitted.
9C, Unit 2
The premises is a bright and well-configured commercial space, most recently arranged as a professional services space.
The unit is arranged over the ground floor and presents in a part-fitted condition, with the option for an incoming occupier to strip back to shell and create a bespoke layout tailored to their operational requirements.
The accommodation benefits from: Extensive glazed frontage providing excellent visibility and strong natural light throughout. Open-plan floor plate allowing for flexible layout options and multiple fit-out configurations. Existing services and kitchen infrastructure in place, which can be retained or removed depending on the incoming occupier’s needs
Contemporary finishes, including recessed lighting, timber-effect flooring, and fitted storage units. Direct street-level access, ideal for customer-facing uses
Location
Located on York Way, just a 10 minute walk from Granary Square and Kings Cross station, the area is fast becoming an exciting new destination.
With Rolling Stock Yard directly opposite, Tileyard Studios over the road, and a raft of other exciting new occupiers in close proximity, this is a fantastic time to create your own identity within the new flagship XY Air development: 273 new private and affordable flats built by Camden as part of our Community Investment Programme.
Brochures
9 B&C York Way, Islington, London, N7 9GY
NEAREST STATIONS
Distances are straight line measurements from the centre of the postcode- Caledonian Road & Barnsbury Station0.5 miles
- Caledonian Road Station0.5 miles
- Camden Road Station0.6 miles
Notes
Disclaimer - Property reference 334414-2. The information displayed about this property comprises a property advertisement. Rightmove.co.uk makes no warranty as to the accuracy or completeness of the advertisement or any linked or associated information, and Rightmove has no control over the content. This property advertisement does not constitute property particulars. The information is provided and maintained by Robert Irving Burns, Robert Irving Burns. Please contact the selling agent or developer directly to obtain any information which may be available under the terms of The Energy Performance of Buildings (Certificates and Inspections) (England and Wales) Regulations 2007 or the Home Report if in relation to a residential property in Scotland.
Map data ©OpenStreetMap contributors.




