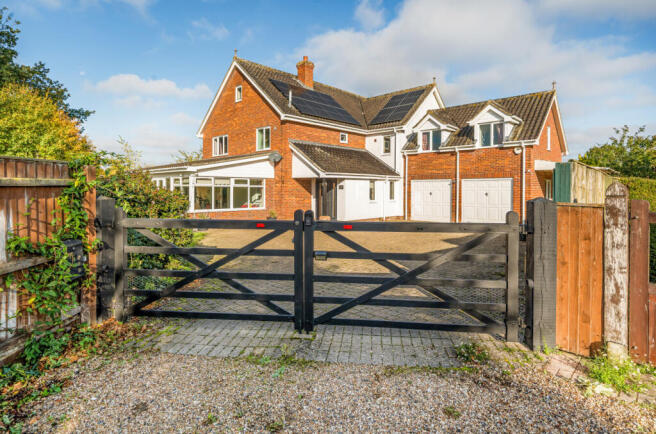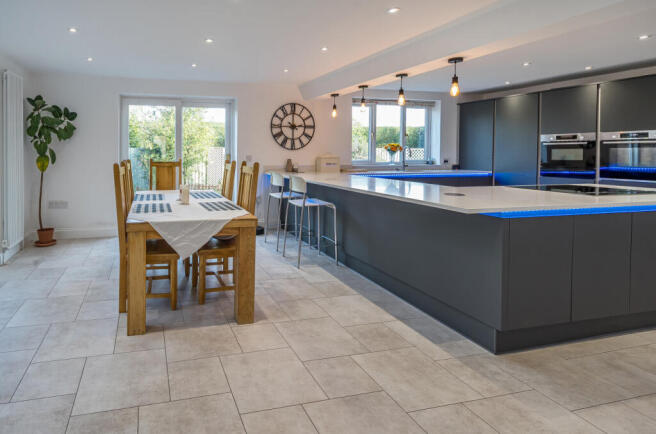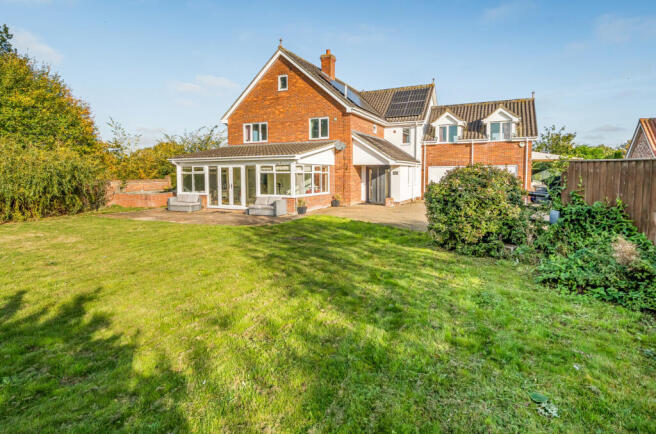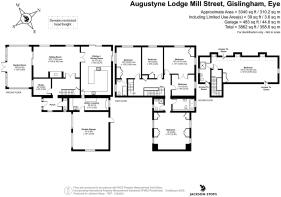
Mill Street, Gislingham, Eye, Suffolk, IP23

- PROPERTY TYPE
Detached
- BEDROOMS
6
- BATHROOMS
4
- SIZE
3,379 sq ft
314 sq m
- TENUREDescribes how you own a property. There are different types of tenure - freehold, leasehold, and commonhold.Read more about tenure in our glossary page.
Freehold
Key features
- A substantial modern family home
- Over 3,300 sq ft of accommodation
- Well positioned within enclosed gardens
- Set back from the lane, in this sought after village
- 3 Reception rooms
- 6 Bedrooms
- 4 bath/shower rooms (3 en-suite)
- Electric gated driveway & parking
- Double garage & carport
- Gardens
Description
Entrance hall, sitting room with fireplace, kitchen/dining room, garden room, study, utility room and cloakroom.
First floor galleried landing, master bedroom with en-suite shower room, second bedroom with en-suite bathroom, three further double bedrooms (two connected) and a family bathroom.
Second floor bedroom/playroom with an en-suite shower room.
Electric gated driveway, block paved parking, double garage and carport, front and rear gardens and an excellent veranda style decked entertaining area.
THE PROPERTY
Believed to have been built in 2003 in a vernacular style, this spacious family house presents mainly brick elevations below pantiled roofs. The property benefits from double glazed windows throughout and ‘Nest’ controlled oil-fired radiator central heating.
The well-presented accommodation has been improved by the current owners and now provides a stylish modern kitchen with a range of base and eye level units with Quartz worksurfaces, underset 1¼ bowl sink, a five-ring induction hob with Faber ‘rising’ extractor splashback, three Bosch electric ovens with microwave, grill and two warm plates, integrated Bosch full height fridge, full height freezer, dishwasher and wine fridge. There is also a breakfast bar, inset pop up sockets and a tiled floor. Sliding patio doors open to the rear garden and the covered ‘veranda’ alfresco dining area to the side. The full height built-in kitchen units conceal a ‘secret’ door access into the utility room, which, as with the kitchen, features a tiled floor, with further base and eye level units, worksurface with stainless steel sink unit, space and plumbing for automatic appliances and a door leads into the integral double garage with workshop space to the side that has up and over doors to the front, a personal door to the rear and houses the oil fired boiler and tanks. Internal double doors open from the kitchen dining area to the sitting room, which features an exposed brick fireplace with pamment tiled hearth, reclaimed carved bressummer beam and an inset log burning stove. The are windows to the side overlooking the veranda, sliding patio doors to the garden room and the room also features ceiling timbers. The garden room has a tiled roof and plastered ceiling with downlighters, a tiled floor, windows and French doors out to the private, south facing front garden and terrace.
On the first floor the galleried landing gives access to five bedrooms, two of which have en-suite bath/shower rooms and two have connecting double doors, improving the versatility of bedroom space. There is also a family bathroom with panel enclosed bath, separate shower, wc and hand wash basin.
On the second floor there is a spacious 6th bedroom/playroom with an en-suite shower room.
This impressive family home enjoys field views from the first and second floors.
OUTSIDE
The property is approached across a long-gravelled driveway, which is shared with the neighbouring property and leads to the private electric gated access for Augustyne Lodge.
To the front of the house is a block paved drive and parking area which leads to the double garage and attached carport. The front garden is mainly laid to lawn with a south facing terrace, shrub and flower borders and leads around to the side of the house where there is a raised brick fishpond and the excellent covered ‘veranda’ alfresco dining and entertaining area, with a five-man hot tub (the vendors would be willing to leave, if required).
The rear garden is mainly laid to lawn with a terrace area and to the rear of the carport is the concealed oil tank.
LOCATION
Augustyne Lodge occupies a private ‘tucked away’ location just off Mill Street on the west side of the village. Gislingham is a thriving Mid-Suffolk village, that enjoys several amenities such as a village store, primary school and a fine parish church of medieval origin.
The surrounding villages offer further amenities, as do the market towns of Stowmarket, Diss and the historic cathedral town of Bury St Edmunds, which offers an excellent range of amenities with schooling in the public and private sectors, extensive shopping facilities and a good range of leisure facilities including health clubs, swimming pools and golf clubs.
There is good access to the A14, A11(M11) and for the rail commuter there is a fast and regular service from Diss and Stowmarket to London Liverpool Street taking approximately 95 minutes and 80 minutes respectively.
Norwich is also easily accessed by road and rail, as is the coast.
DIRECTIONS
From Bury St Edmunds, head in a north easterly direction on the A143 passing through the villages of Great Barton, Ixworth and Stanton. On the Rickinghall bypass turn right onto the B1113, Finningham Road and then turn left into Mill Street. The drive for Augustyne Lodge will be found on the left almost opposite the 2nd ‘children crossing’ warning sign and a public footpath sign, for the path that crosses the fields opposite.
PROPERTY INFORMATION
Services Mains water, electricity and drainage. Oil fired central heating. 4.92 KW Solar Panels & 6.6KW Batteries.
Local Authority Mid Suffolk District Council
Council Tax Band F
Tenure Freehold
Broadband Ofcom states speeds available of up to 80Mbps
Mobile Signal/Coverage Varies depending on network provider. Please visit to check availability
Viewing By prior appointment with Jackson-Stops. Tel.
Agents Note The gravel drive is owned on a 50/50 basis with the neighbour with upkeep on the same basis.
Brochures
Particulars- COUNCIL TAXA payment made to your local authority in order to pay for local services like schools, libraries, and refuse collection. The amount you pay depends on the value of the property.Read more about council Tax in our glossary page.
- Band: TBC
- PARKINGDetails of how and where vehicles can be parked, and any associated costs.Read more about parking in our glossary page.
- Garage,Driveway,Off street,Gated,Private
- GARDENA property has access to an outdoor space, which could be private or shared.
- Yes
- ACCESSIBILITYHow a property has been adapted to meet the needs of vulnerable or disabled individuals.Read more about accessibility in our glossary page.
- Ask agent
Mill Street, Gislingham, Eye, Suffolk, IP23
Add an important place to see how long it'd take to get there from our property listings.
__mins driving to your place
Get an instant, personalised result:
- Show sellers you’re serious
- Secure viewings faster with agents
- No impact on your credit score



Your mortgage
Notes
Staying secure when looking for property
Ensure you're up to date with our latest advice on how to avoid fraud or scams when looking for property online.
Visit our security centre to find out moreDisclaimer - Property reference BSE250214. The information displayed about this property comprises a property advertisement. Rightmove.co.uk makes no warranty as to the accuracy or completeness of the advertisement or any linked or associated information, and Rightmove has no control over the content. This property advertisement does not constitute property particulars. The information is provided and maintained by Jackson-Stops, Bury St Edmunds. Please contact the selling agent or developer directly to obtain any information which may be available under the terms of The Energy Performance of Buildings (Certificates and Inspections) (England and Wales) Regulations 2007 or the Home Report if in relation to a residential property in Scotland.
*This is the average speed from the provider with the fastest broadband package available at this postcode. The average speed displayed is based on the download speeds of at least 50% of customers at peak time (8pm to 10pm). Fibre/cable services at the postcode are subject to availability and may differ between properties within a postcode. Speeds can be affected by a range of technical and environmental factors. The speed at the property may be lower than that listed above. You can check the estimated speed and confirm availability to a property prior to purchasing on the broadband provider's website. Providers may increase charges. The information is provided and maintained by Decision Technologies Limited. **This is indicative only and based on a 2-person household with multiple devices and simultaneous usage. Broadband performance is affected by multiple factors including number of occupants and devices, simultaneous usage, router range etc. For more information speak to your broadband provider.
Map data ©OpenStreetMap contributors.





