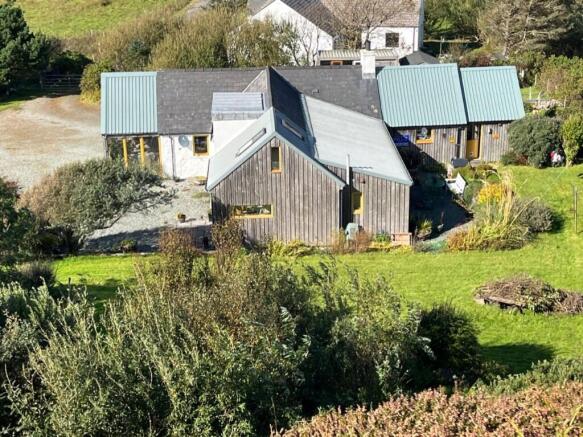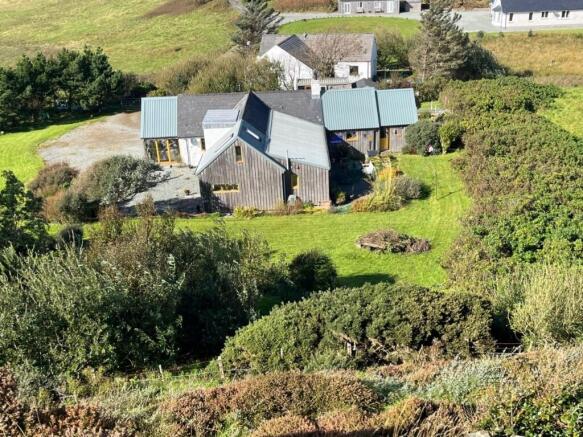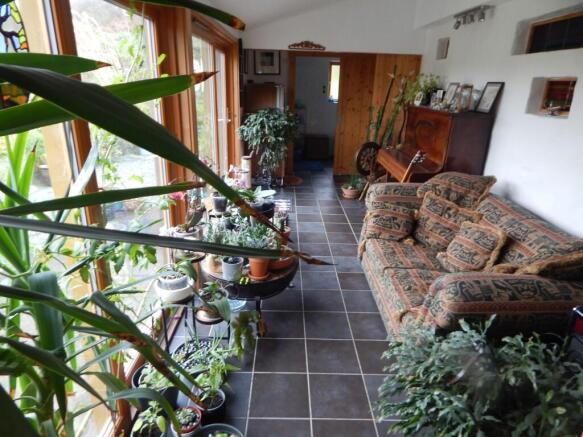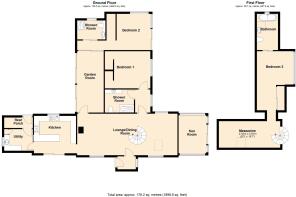1 Ardmore, Dunvegan, Isle Of Skye, IV55 8ZJ

- PROPERTY TYPE
Detached
- BEDROOMS
3
- BATHROOMS
3
- SIZE
Ask agent
- TENUREDescribes how you own a property. There are different types of tenure - freehold, leasehold, and commonhold.Read more about tenure in our glossary page.
Ask agent
Key features
- Two Storey
- Loch Views
- Private Location
- Self Contained Annex
Description
1 Ardmore, Dunvegan, Isle Of Skye, IV55 8ZJ
A traditional stone built former croft house with large modern architect designed extension forming a substantial three bedroom property.
Accommodation:
Main House:
Ground Floor: Entrance Porch, Open Plan Lounge/Dining Room, Sun Room, Kitchen, Utility Room, Rear Porch, Hallway, Bedroom 1, Shower Room, Garden Room, Bedroom 2 & Second Shower Room.
First Floor:
Mezzanine, Bedroom 3 & Bathroom.
Annex:
Open Plan Living/Kitchenette & Shower Room.
Art Studio:
Studio with Storage Area.
1 Ardmore is a traditional stone built former croft house which has been extended by the current owners. The alterations and renovations were a first for the award winning Skye based architects Rural Design and due to its shape they named it the 'Telescope House'. The property seamlessly blends the old with modern contemporary architecture and must be viewed to fully appreciate both the accommodation on offer linked with its idyllic private location.
With three bedrooms the property would make a lovely family home.
Within the garden is a self contained studio annex which offers the potential for use as holiday let subject to any necessary licence. There is also an art studio which offers the potential for further development subject to any necessary consents.
1 Ardmore is set in a generous garden extending to 2/3 acre or thereby (to be confirmed by Title Deed).
Location:
The crofting township of Ardmore is located on the west coast of Skye on the Harlosh peninsula, approximately a 10 minute drive from Dunvegan. Facilities available at Dunvegan include a variety of shops, hotels and restaurants, petrol station, primary school, doctors and dentists clinics. Dunvegan is also home to the world famous Castle, seat of the Clan MacLeod. Further facilities, including secondary education are available in Portree a 35 minute drive away.
The area is a great location for walking and is also renowned for its wildlife, including sightings of Minki Whales, seals and a wide range of seabirds.
Accommodation:
Main House:
Ground Floor:
Entrance Porch: 5' 8" x 4' 0" (1.74m x 1.23m)
Accessed via a half glazed door to the side. Window to the other side. Ceramic tile floor. Door to open plan lounge/dining room.
Open Plan Lounge/Dining Room: 31' 2" x 12' 10" (9.50m x 3.93m)
The original old croft house forming the heart of the property. Original stone walls. Windows to the front and rear. Open through to the Sun Room. Open doorway to the kitchen. Doors off to the Garden Room and Bedroom 1/Shower room. Inset open fire. Recessed shelving. Oak flooring. Two radiators. Spiral stair to upper floor. Partially vaulted ceiling.
Sun Room: 14' 1" x 8' 7" (4.29m x 2.62m)
Windows to the front, side and rear affording a panoramic view over the surrounding croft land over Loch Bracadale towards Harlosh Point, MacLeod's Tables and the isles of Harlosh, Tarner and Wiay. Patio door to the side. Vaulted ceiling. Ceramic tile floor. Two radiators.
Kitchen: 14' 6" x 13' 1" (4.44m x 3.99m)
Fitted with a good range of base and wall units. Breakfast bar. Inset composite sink and drainer. Dual fuel range cooker with extractor above. Integral dishwasher. Karndean flooring. Radiator. Patio door to the front. Window to the rear. Door to the utility room.
Utility Room: 8' 11" x 8' 2" (2.72m x 2.50m)
Window to the side. Fitted with base and wall units to match the kitchen. Inset sink. Plumbing for washing machine. Cupboard housing the hot water tank. Vinyl flooring. Loft access. Door to rear porch.
Rear Porch: 8' 2" x 4' 0" (2.50m x 1.22m)
Half glazed door to the rear. Pantry fitted with shelving. Vinyl flooring.
Hallway: 7' 1" x 4' 9" (2.16m x 1.45m)
Affording access to bedroom 1 and shower room. Window to the side. Fitted carpet.
Bedroom 1: 14' 2'" max x 10' 2" (4.31m max x 3.11m)
A double room with window to the side and view. Built in shelving. 'Hidden' wardrobe space. Decorative fused glass panels through to the garden room. Fitted carpet. Radiator.
Shower Room: 9' 0" x 7' 2" (2.76m x 2.19m)
Fitted with a three piece suite comprising vanity wash hand basin, WC and large walk in shower. Fully tiled. Laminate flooring. Ladder radiator. Decorative fused glass panels through to the garden room.
Garden Room: 19' 1" x 8' 3" (5.81m x 2.52m)
Flooded with light from the two patio doors to the side. Ceramic tile floor. Sliding door to bedroom 2. Under floor heating.
Bedroom 2: 23'8" max x 11' 3" max (7.22m max x 3.43m max)
A double room with patio door and window to the side and further window to the rear. Built in shelving. Built in wardrobe. Sliding door to the shower room. Ceramic tile floor. Under floor heating.
Second Shower Room: 8' 9" x 5' 11" (2.67m x 1.80m)
Fitted with a three piece suite comprising vanity wash hand basin, WC and shower. Fully tiled. Ceramic tile floor. Ladder radiator. Window to the rear.
First Floor:
Mezzanine: 15' 7" x 8' 8" (4.76m x 2.65m)
Currently used as a study. Velux to the front. Coombed ceiling. Radiator. Fitted carpet. Open doorway through to bedroom 3.
Bedroom 3: 19' 0" max x 11' 7" max (5.79m max x 3.53m max)
Full height window to the side and view. Built in double wardrobes with sliding mirror doors. Sliding door to bathroom. Fitted carpet.
Bathroom: 11' 2" x 6' 9" (3.42m x 2.08m)
Fitted with a three piece suite comprising wash hand basin, WC and free standing twin ended bath. Velux windows to either side. Coombed ceiling. Ladder radiator. Karndean flooring.
Annex:
Self contained annex located in the garden currently used as a music studio.
Open Plan Living/Kitchenette: 23' 8" max x 10' 5" max (7.21m max x 3.19m max)
Accessed via half glazed door to side. Patio door to the rear and windows to the front and side. Log burning stove. Kitchenette with stainless steel sink and drainer and two ring hobs. Part fitted carpet/part vinyl flooring. Built in shelving. Door to shower room.
Shower Room: 9' 7" x 4' 2" (2.94m x 1.27m)
Fitted with a three piece suite comprising wash hand basin, WC and shower fitted with an electric shower. Fully tiled. Laminate flooring. Window to the rear. Recessed shelving.
Art Studio:
Studio with Storage Area: 16' 4" x 8' 11" (4.98m x 2.74m)
Currently used as an art studio. Patio door to the front. Windows to either side. Laminate flooring. Power and light.
External:
1 Ardmore sits in a generous garden extending to 2/3 acre or thereby (to be confirmed by title deed).
The property is accessed from the township road via gravel driveway with ample parking for a number of vehicles.
The mature garden is laid to lawn with a number of mature trees and shrubs. There is also a vegetable plot.
There is a self contained studio annex located to the rear of the property and an art studio to the front with the potential for development.
Services: Mains electricity and water. Drainage to septic tank.
Council Tax: Band D
Energy Rating: E (48)
Home Report: Ref: 1243005 Postcode: IV55 8ZJ
Viewings: Strictly by appointment through this agency
Directions: From Dunvegan head south on the A863. Take the right hand turn signposted to Vatten. When you get to the small crossroads go straight on signposted Ardmore. Follow this road and 1 Ardmore is located at the end of the track.
Entry: By mutual arrangement
- COUNCIL TAXA payment made to your local authority in order to pay for local services like schools, libraries, and refuse collection. The amount you pay depends on the value of the property.Read more about council Tax in our glossary page.
- Ask agent
- PARKINGDetails of how and where vehicles can be parked, and any associated costs.Read more about parking in our glossary page.
- Driveway
- GARDENA property has access to an outdoor space, which could be private or shared.
- Private garden
- ACCESSIBILITYHow a property has been adapted to meet the needs of vulnerable or disabled individuals.Read more about accessibility in our glossary page.
- Ask agent
Energy performance certificate - ask agent
1 Ardmore, Dunvegan, Isle Of Skye, IV55 8ZJ
Add an important place to see how long it'd take to get there from our property listings.
__mins driving to your place
Get an instant, personalised result:
- Show sellers you’re serious
- Secure viewings faster with agents
- No impact on your credit score
Your mortgage
Notes
Staying secure when looking for property
Ensure you're up to date with our latest advice on how to avoid fraud or scams when looking for property online.
Visit our security centre to find out moreDisclaimer - Property reference 1243005. The information displayed about this property comprises a property advertisement. Rightmove.co.uk makes no warranty as to the accuracy or completeness of the advertisement or any linked or associated information, and Rightmove has no control over the content. This property advertisement does not constitute property particulars. The information is provided and maintained by Hebridean Estate Agency and Skye Property Centre, Isle of Lewis. Please contact the selling agent or developer directly to obtain any information which may be available under the terms of The Energy Performance of Buildings (Certificates and Inspections) (England and Wales) Regulations 2007 or the Home Report if in relation to a residential property in Scotland.
*This is the average speed from the provider with the fastest broadband package available at this postcode. The average speed displayed is based on the download speeds of at least 50% of customers at peak time (8pm to 10pm). Fibre/cable services at the postcode are subject to availability and may differ between properties within a postcode. Speeds can be affected by a range of technical and environmental factors. The speed at the property may be lower than that listed above. You can check the estimated speed and confirm availability to a property prior to purchasing on the broadband provider's website. Providers may increase charges. The information is provided and maintained by Decision Technologies Limited. **This is indicative only and based on a 2-person household with multiple devices and simultaneous usage. Broadband performance is affected by multiple factors including number of occupants and devices, simultaneous usage, router range etc. For more information speak to your broadband provider.
Map data ©OpenStreetMap contributors.




