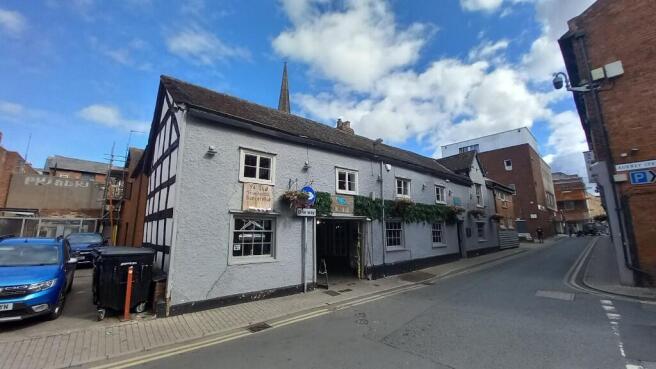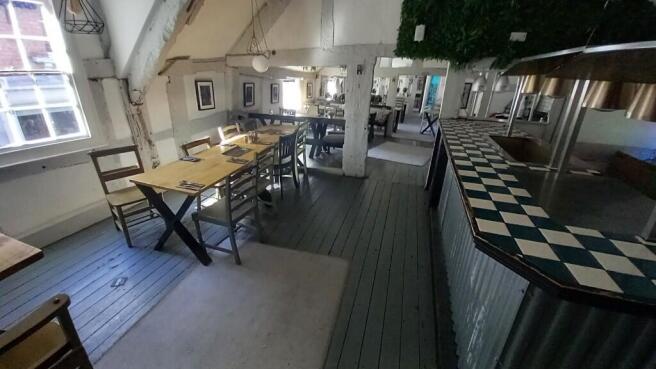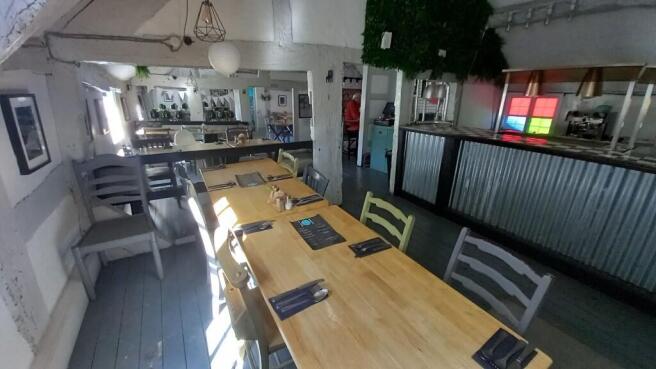Hereford City Centre - Investment Property
- SIZE
Ask agent
- SECTOR
Pub for sale
- USE CLASSUse class orders: Sui Generis
sui_generis_3
Key features
- Hereford city centre - investment opportunity
- Annual rental income of £26,340 - 9% yield
- Two-storey public house premises
- Retail unit currently let to barbers
- Self-contained flat let on SHT
- For sale after 50 years in same families' hands
Description
The Stables (formerly The Stagecoach) is a black and white Grade II listed building at the heart of the city centre having much period charm and character. In addition to the main two-storey pub premises, there is a self-contained shop unit currently let to a barbers as well as an independent flat let to an additional tenant. In all, the property produces a rental income of over £26,000 offering a purchaser a 9% yield on their investment. This is a high return being obtained from owning this historic and prestigious premises. The property is briefly described as follows:
Public House
At ground floor is the open-plan BAR AREA which possibly at one time would have been three separate rooms. Part boarded and part tiled floor, counter from central BAR SERVERY having tongue and groove panelled frontage. There is assorted fixed and loose seating for up to 30 customers with standing space for more. Fireplace with exposed antique brick chimneybreast and beamed lintel over.
Staircase access to the RESTAURANT which is partitioned in five sections by beamed screens. Serving counter. Beamed walls and vaulted beamed ceiling, boarded floor with some carpeted areas and traditional seating for 62 customers.
Also at first floor is the pub's OFFICE.
The CATERING KITCHEN has Altro nonslip flooring, fully UPVC or stainless steel panelled walls, stainless steel galvanised extraction canopy and a selection of stainless steel catering effects and work surfaces. Walk-in DRY STORE with FREEZER ROOM adjacent including walk-in COLD ROOM.
Set of LADIES' and GENTLEMEN'S CUSTOMER TOILETS.
Shop Premises
SHOP PREMISES currently used as a hairdressing salon which is approximately 4m x 6m and has a fireplace with exposed antique brick chimney breast, access through to the rear STORE ROOM which is 3m x 4m with small KITCHEN AREA and STAFF WC.
Self-contained Flat
Above the shop premises is a first-floor flat which consists of KITCHEN/LOUNGE/DINER with DOUBLE BEDROOM with EN SUITE SHOWER ROOM.
External
To the rear of the property is a covered COURTYARD AREA which is block paved and has picnic style bench seating for customer use.
The Investment
There are three separate premises, each of which are let on differing agreements as follows:
THE STABLES PUBLIC HOUSE
Currently let on the following terms:
The Stables public house is held on a part repairing and insuring lease for a term of five years commencing June 2023. The lease is excluded from the security provisions of the Landlord & Tenant Act 1954 and is non-assignable. Rent is currently £15,000 per annum subject to three yearly rent reviews, the next due on 1st June 2026. The bond is £1,500. The lease is free of all trade ties. VAT is not payable on the rental payments. There is also a service charge payable by the Tenant of up to £2,000 towards repairs and maintenance of the structure of the building.
THE BARBER SHOP
Currently let on licence with an annual rent of £5,400.
RESIDENTIAL FLAT
Currently let on a six-month shorthold tenancy at a monthly rental of £495 (£5,940 per annum).
FREEHOLD INVESTMENT £290,000
The Stables Public House holds a full Premises Licence is held.
All mains services are connected.
Hereford City Centre - Investment Property
NEAREST STATIONS
Distances are straight line measurements from the centre of the postcode- Hereford Station0.6 miles
Notes
Disclaimer - Property reference 95991. The information displayed about this property comprises a property advertisement. Rightmove.co.uk makes no warranty as to the accuracy or completeness of the advertisement or any linked or associated information, and Rightmove has no control over the content. This property advertisement does not constitute property particulars. The information is provided and maintained by Sidney Phillips Limited, The Midlands. Please contact the selling agent or developer directly to obtain any information which may be available under the terms of The Energy Performance of Buildings (Certificates and Inspections) (England and Wales) Regulations 2007 or the Home Report if in relation to a residential property in Scotland.
Map data ©OpenStreetMap contributors.




