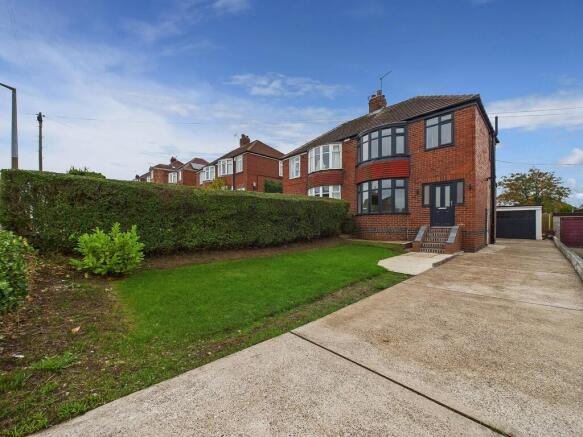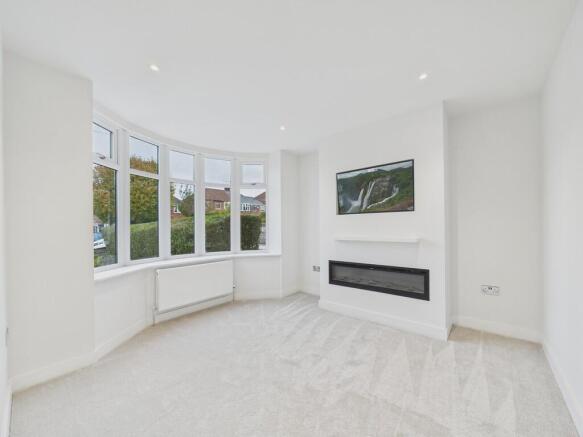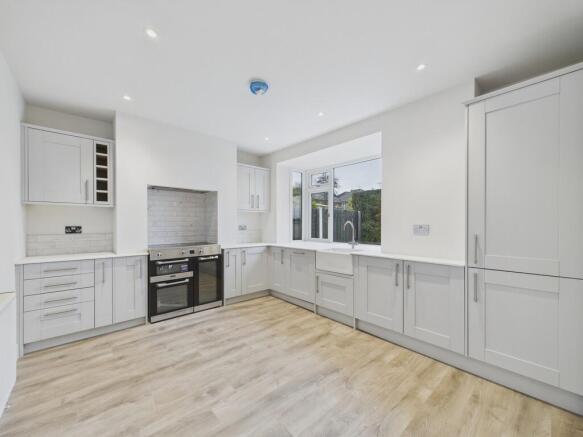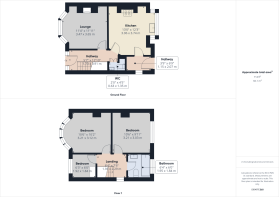
3 bedroom semi-detached house for sale
Reresby Crescent, Whiston

- PROPERTY TYPE
Semi-Detached
- BEDROOMS
3
- BATHROOMS
1
- SIZE
Ask agent
- TENUREDescribes how you own a property. There are different types of tenure - freehold, leasehold, and commonhold.Read more about tenure in our glossary page.
Freehold
Key features
- Fully refurbished throughout
- Modern fitted kitchen
- Spacious rear garden
- Downstairs cloakroom
- Driveway and garage
- Council tax band c
- Great transport links
- Freehold
- No chain
Description
The entrance hall sets the tone for the rest of the house, with its crisp finish and spindled staircase leading to the first floor. To the front, the bay windowed lounge features a modern media wall, creating a central point for relaxation and entertainment. Light filters through the bay window, adding warmth to the clean lines and fresh décor. To the rear, the dining kitchen has been refitted with a sleek range of contemporary wall and base units, complemented by integrated appliances including a dishwasher, fridge freezer, and range-style cooker. The layout allows for a dining area that looks out onto the garden, ideal for day-to-day meals or informal gatherings.
A separate utility room sits just off the kitchen, offering space for a washing machine and dryer while keeping household chores neatly contained. The downstairs cloakroom features a white two-piece suite, continuing the theme of modern simplicity found throughout the home.
Upstairs, the first floor landing leads to three bedrooms. The main bedroom enjoys another bay window, adding a sense of space and character, while the second bedroom is also a comfortable double. The third bedroom, a well-proportioned single, works well as a child's room, home office or study. The family bathroom has been finished to a high standard with a white three-piece suite and contemporary fittings, giving a clean, timeless look.
Outside, the property has a well-kept garden to the front with a lawn and established borders. A driveway to the side provides off-road parking and leads to a single garage, adding further practicality. The rear garden is a generous size and has been thoughtfully laid out with a large lawn, a paved patio area, and mature shrubs and trees creating a pleasant backdrop. It's a space with plenty of potential for outdoor dining, play, or quiet time at the end of the day.
Whiston is one of Rotherham's most sought-after areas, offering a good balance of local community and accessibility. Everyday essentials can be found nearby with local shops in the village and larger supermarkets including Morrisons, Aldi and Tesco within a short drive. Rotherham town centre and Meadowhall Shopping Centre are both within easy reach, providing an excellent range of retail and leisure options. Families are well served by several well-regarded schools such as Whiston Worrygoose Junior and Infant School, Whiston Brook Primary School, and St Bernard's Catholic High School.
For those commuting, the location is particularly convenient, with quick access to the M1, M18 and Sheffield Parkway, linking easily to Sheffield, Doncaster, and further afield. Public transport is also readily available, with local bus services running frequently through the area and Rotherham Central train station offering rail connections to regional and national destinations.
Altogether, this property combines the appeal of a quiet residential setting with the convenience of nearby amenities and transport links. The recent renovation work has created a home that feels fresh, practical, and ready for a new owner to enjoy immediately. Its well-balanced layout, generous outdoor space, and quality finish make it an excellent choice for those looking for a property that requires no further work and offers the right mix of comfort and style.
ENTRANCE HALL With a spindled staircase rising to the first floor landing and laminate flooring. There are downlights to the ceiling, front facing entrance door with matching front facing windows.
CLOAKROOM With a white two piece suite which comprises on a low flush w.c, wash hand basin and tiled walls.
LOUNGE With a front facing bay window and downlights to the ceiling. The focal point of the room is the media wall with feature fire and space for tv.
DINING KITCHEN With a range of fitted wall and base units. Base units are set beneath solid resin metis worktops with a Belfast style sink. Range style cooker with extractor above set in the chimney breast. With integrated fridge freezer, integrated dishwasher, downlights to the ceiling, tiled splash back, laminate floor and rear facing window.
UTILITY ROOM With space for washing machine, tumble dryer, built in storage with central heating boiler, laminate floor, side facing window and rear facing entrance door.
LANDING With downlights to the ceiling and loft access. Spindled balustrade with side facing window.
BEDROOM ONE A double size room with downlights to the ceiling and front facing bay window.
BEDROOM TWO A double size room with downlights to the ceiling and rear facing window.
BEDROOM THREE A single size room with downlights to the ceiling and front facing window.
BATHROOM Having a white three piece suite which includes a low flush w.c, vanity wash hand basin, bath with shower set over, tiled splash backs, downlights to the ceiling and rear facing window.
OUTSIDE With lawn to the front with borders and steps to the front entrance door. A drive to the side provides off road parking and access to the single garage. To the rear is a generous size garden with lawn, paved patio, borders with mature shrubs and trees.
Brochures
Sales Brochure - ...- COUNCIL TAXA payment made to your local authority in order to pay for local services like schools, libraries, and refuse collection. The amount you pay depends on the value of the property.Read more about council Tax in our glossary page.
- Band: C
- PARKINGDetails of how and where vehicles can be parked, and any associated costs.Read more about parking in our glossary page.
- Garage,Off street
- GARDENA property has access to an outdoor space, which could be private or shared.
- Yes
- ACCESSIBILITYHow a property has been adapted to meet the needs of vulnerable or disabled individuals.Read more about accessibility in our glossary page.
- Ask agent
Energy performance certificate - ask agent
Reresby Crescent, Whiston
Add an important place to see how long it'd take to get there from our property listings.
__mins driving to your place
Get an instant, personalised result:
- Show sellers you’re serious
- Secure viewings faster with agents
- No impact on your credit score
Your mortgage
Notes
Staying secure when looking for property
Ensure you're up to date with our latest advice on how to avoid fraud or scams when looking for property online.
Visit our security centre to find out moreDisclaimer - Property reference 100685008421. The information displayed about this property comprises a property advertisement. Rightmove.co.uk makes no warranty as to the accuracy or completeness of the advertisement or any linked or associated information, and Rightmove has no control over the content. This property advertisement does not constitute property particulars. The information is provided and maintained by Martin & Co, Rotherham. Please contact the selling agent or developer directly to obtain any information which may be available under the terms of The Energy Performance of Buildings (Certificates and Inspections) (England and Wales) Regulations 2007 or the Home Report if in relation to a residential property in Scotland.
*This is the average speed from the provider with the fastest broadband package available at this postcode. The average speed displayed is based on the download speeds of at least 50% of customers at peak time (8pm to 10pm). Fibre/cable services at the postcode are subject to availability and may differ between properties within a postcode. Speeds can be affected by a range of technical and environmental factors. The speed at the property may be lower than that listed above. You can check the estimated speed and confirm availability to a property prior to purchasing on the broadband provider's website. Providers may increase charges. The information is provided and maintained by Decision Technologies Limited. **This is indicative only and based on a 2-person household with multiple devices and simultaneous usage. Broadband performance is affected by multiple factors including number of occupants and devices, simultaneous usage, router range etc. For more information speak to your broadband provider.
Map data ©OpenStreetMap contributors.







