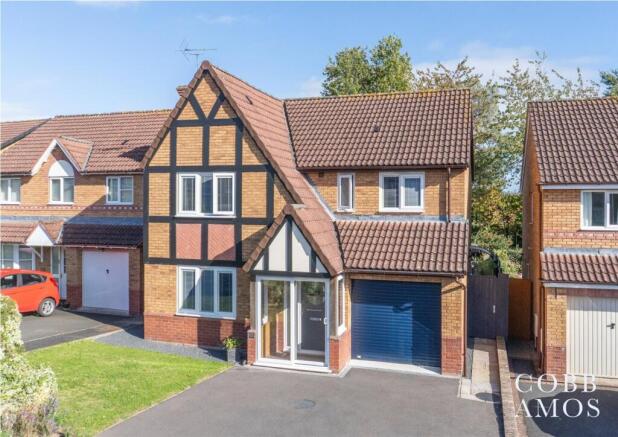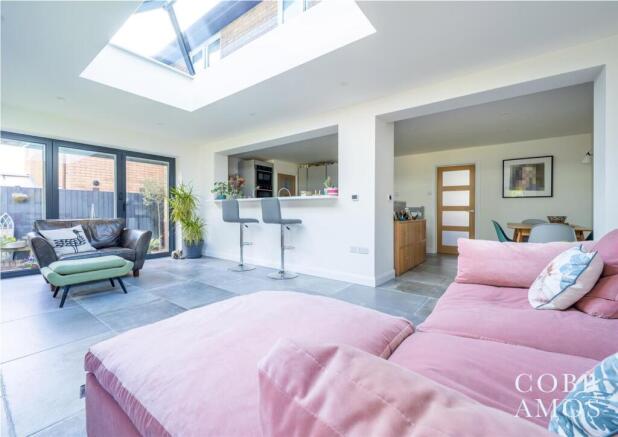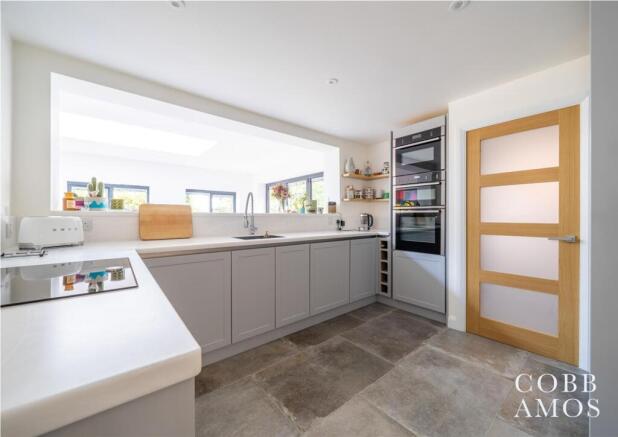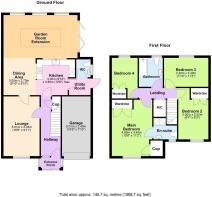4 bedroom detached house for sale
Ballard Close, Ludlow

- PROPERTY TYPE
Detached
- BEDROOMS
4
- BATHROOMS
1
- SIZE
1,568 sq ft
146 sq m
- TENUREDescribes how you own a property. There are different types of tenure - freehold, leasehold, and commonhold.Read more about tenure in our glossary page.
Freehold
Key features
- Detached Four Bedroom Home
- Immaculate Condition, Move-in Ready
- Spacious Living Areas
- Open-Plan Kitchen / Diner
- Stunning Garden Room Extension
- Gas Central Heating and Double Glazing Throughout
- Smartly Updated Interiors - New Kitchen and Bathroom
- Well-Kept Rear Garden - Private and Easy to Maintain
- Driveway Parking Plus Integral Garage
Description
Ideally located within easy reach of local amenities and the historic town centre, this property offers contemporary living in a sought-after setting, an ideal home for families or anyone wanting extra space in a peaceful spot.
Introduction - Tucked away in a quiet residential cul-de-sac, this beautifully presented four-bedroom home offers stylish, open-plan living with a stunning garden room extension, generous outdoor space, and a private driveway with garage. Finished to a high standard throughout, the property combines contemporary comfort with practical features, all within easy reach of Ludlow’s historic town centre and local amenities.
Property Description - Step through the front porch into a welcoming hallway, complete with handy storage beneath the stairs. The living room is a light and comfortable space, featuring a charming fireplace with an inset wood-burning stove. The ground floor layout flows seamlessly into the dining area and kitchen, creating a practical and sociable living environment.
At the heart of the home is the sleek, contemporary kitchen, bright, airy, and beautifully finished. Soft grey cabinetry is perfectly complemented by crisp white worktops and warm oak accents, creating a calm, stylish, and inviting space. A large open serving hatch and breakfast bar connect the kitchen to the living area, allowing natural light from the rear windows to fill the room. Modern integrated appliances, including a built-in oven stack and induction hob, ensure a streamlined look, while thoughtful details such as open shelving, wine storage, and a deep stainless-steel sink with a pull-down tap combine practicality with personality.
The kitchen provides direct access to the utility room, WC, and the stunning garden room, a true highlight of the home. This beautifully designed space offers a contemporary open-plan layout that seamlessly blends indoor and outdoor living. Flooded with natural light from a large skylight and full-width bi-fold doors, the garden room is perfect for relaxing, entertaining, or enjoying views of the garden throughout the year. It features sleek tiled flooring, electric underfloor heating, and a modern neutral palette that enhances the bright, airy atmosphere.
A spacious lounge area flows effortlessly into a breakfast bar and open kitchen hatch, while an adjacent dining space completes this versatile and inviting ground floor.
Upstairs, you’ll find four bedrooms arranged around a central landing, including a spacious main bedroom with en suite, plus a modern family bathroom that’s been recently refurbished.
Outside - The property is set back behind a wide tarmac driveway offering ample off-road parking. The front garden is open and laid to lawn with well-kept borders and pathways that adds to the style and kerb appeal.
The front door is accessed directly from the driveway, alongside a single garage with an electrically operated door. Inside the garage, you'll find a concrete floor, power and lighting, and the wall-mounted Worcester gas boiler, which serves the central heating and hot water systems.
To the rear, the garden is fully enclosed with high panel fencing for privacy. A paved patio area is perfect for outdoor dining, a well-maintained lawn and pathways lead through the garden. Established planting, deep borders, and mature shrubs create a lush, inviting feel, complemented by a useful garden shed for storage.
Location - The house sits on a quiet, friendly cul-de-sac of similar properties with easy access to Ludlow town centre. The historic centre is under a mile away, where you’ll find an eclectic mix of independent shops, cafés, restaurants, and cultural attractions. Local day-to-day facilities including a supermarket, primary school, and petrol station are within very close reach.
For commuters, Ludlow railway station is approximately 1km away, linking the town to the Welsh Marches Line. Surrounded by the rolling Shropshire countryside, the location also offers excellent walking and cycling opportunities while retaining excellent connectivity to major towns such as Shrewsbury and Hereford.
Services - We understand mains electricity, mains water, mains drainage and mains gas are connected. Windows and external doors are double glazed, gas-fired heating to radiators with electric underfloor heating to kitchen.
Broadband Speeds - Estimated Broadband Speeds - Basic 11 Mbps | Superfast 68 Mbps | Ultrafast 1800 Mbps
Flood Risk - Rivers and the sea: Very Low.
Local Authority - Shropshire Council
Council Tax: Band D
Tenure - We understand the property is Freehold.
Viewing Arrangements - Viewings arranged by appointment.
Please contact Cobb Amos Ludlow on: -
Tel:
Email:
Agents Note - In accordance with The Money Laundering Regulations 2007, Cobb Amos are required to carry out customer due diligence checks by identifying the customer and verifying the customer’s identity on the basis of documents, data or information obtained from a reliable and independent source. At the point of your offer being verbally accepted, you agree to paying a non-refundable fee of £24 Inc. VAT per purchaser, in order for us to carry out our due diligence.
Brochures
Ballard Close, LudlowBrochure- COUNCIL TAXA payment made to your local authority in order to pay for local services like schools, libraries, and refuse collection. The amount you pay depends on the value of the property.Read more about council Tax in our glossary page.
- Band: D
- PARKINGDetails of how and where vehicles can be parked, and any associated costs.Read more about parking in our glossary page.
- Yes
- GARDENA property has access to an outdoor space, which could be private or shared.
- Yes
- ACCESSIBILITYHow a property has been adapted to meet the needs of vulnerable or disabled individuals.Read more about accessibility in our glossary page.
- Ask agent
Ballard Close, Ludlow
Add an important place to see how long it'd take to get there from our property listings.
__mins driving to your place
Get an instant, personalised result:
- Show sellers you’re serious
- Secure viewings faster with agents
- No impact on your credit score
Your mortgage
Notes
Staying secure when looking for property
Ensure you're up to date with our latest advice on how to avoid fraud or scams when looking for property online.
Visit our security centre to find out moreDisclaimer - Property reference 34239157. The information displayed about this property comprises a property advertisement. Rightmove.co.uk makes no warranty as to the accuracy or completeness of the advertisement or any linked or associated information, and Rightmove has no control over the content. This property advertisement does not constitute property particulars. The information is provided and maintained by Cobb Amos, Ludlow. Please contact the selling agent or developer directly to obtain any information which may be available under the terms of The Energy Performance of Buildings (Certificates and Inspections) (England and Wales) Regulations 2007 or the Home Report if in relation to a residential property in Scotland.
*This is the average speed from the provider with the fastest broadband package available at this postcode. The average speed displayed is based on the download speeds of at least 50% of customers at peak time (8pm to 10pm). Fibre/cable services at the postcode are subject to availability and may differ between properties within a postcode. Speeds can be affected by a range of technical and environmental factors. The speed at the property may be lower than that listed above. You can check the estimated speed and confirm availability to a property prior to purchasing on the broadband provider's website. Providers may increase charges. The information is provided and maintained by Decision Technologies Limited. **This is indicative only and based on a 2-person household with multiple devices and simultaneous usage. Broadband performance is affected by multiple factors including number of occupants and devices, simultaneous usage, router range etc. For more information speak to your broadband provider.
Map data ©OpenStreetMap contributors.




