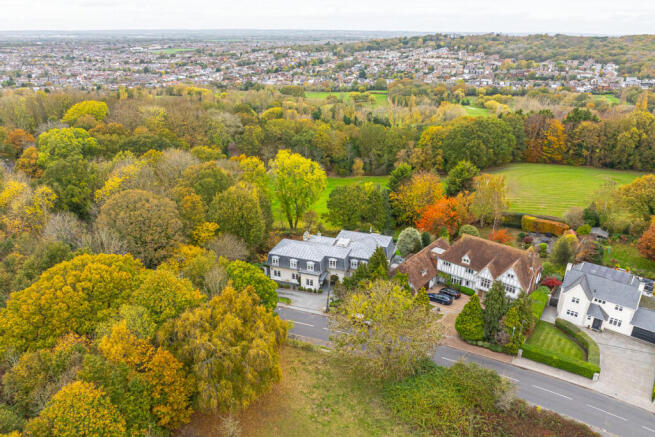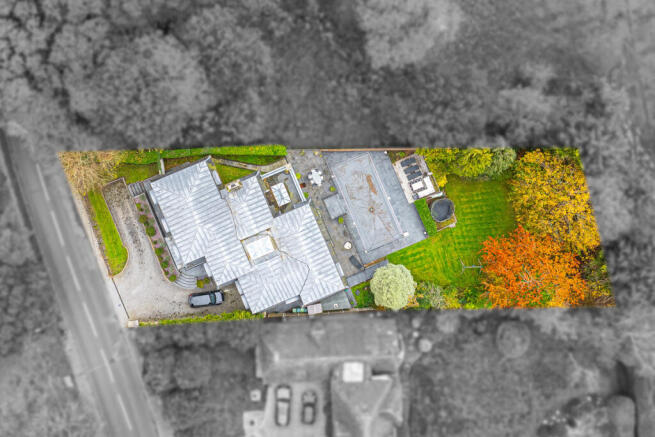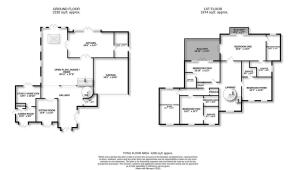Vicarage Hill, Benfleet, SS7

- PROPERTY TYPE
Detached
- BEDROOMS
5
- BATHROOMS
4
- SIZE
4,205 sq ft
391 sq m
- TENUREDescribes how you own a property. There are different types of tenure - freehold, leasehold, and commonhold.Read more about tenure in our glossary page.
Freehold
Description
We are delighted to present this exceptional opportunity to acquire a stunning 5-bedroom detached split-level residence situated on the prestigious Vicarage Hill.
Spanning approximately 4200 sq ft, this remarkable home offers a perfect blend of elegance and practicality, designed to meet the needs of modern family living with a touch of luxury.
Upon entering, you are greeted by a grand and light-filled entrance hallway that immediately sets a sophisticated and welcoming tone. The ground floor boasts a beautifully designed contemporary kitchen equipped with integrated appliances, seamlessly flowing into a the heart of the home is the spacious lounge and dining area. This space is flooded with natural light, courtesy of expansive French doors that provide direct access to the rear garden.
Also on this level is a versatile room that can serve as a private gym, additional office, games room, or spare bedroom—offering flexible living options to suit your lifestyle. A cosy sitting room provides the perfect retreat for quieter moments.
A stunning curved staircase, bathed in natural light from a large sky lantern above, leads you to the first floor. Here, five well-appointed bedrooms offer generous and comfortable accommodation. Four of these bedrooms benefit from luxurious en-suite bathrooms, while two bedrooms also feature their own dressing rooms and private balconies, adding an extra level of indulgence and convenience.
Outside, the rear garden presents a tranquil and private oasis. A heated outdoor swimming pool invites year-round relaxation and enjoyment, surrounded by expansive patio areas that are perfect for alfresco dining and entertaining guests.
This exceptional residence beautifully balances luxury with practicality, creating an ideal family home in one of the area’s most sought-after locations. Don’t miss the chance to make this dream property yours
Front Garden/Driveway
A large, bricked driveway provides ample off-street parking for several vehicles, offering both convenience and an impressive approach to the property. The space is beautifully framed by immaculately presented topiary trees and well-maintained box hedges, adding a refined, landscaped feel. A rendered wall to either side enhances privacy while contributing to the clean, elegant aesthetic of the frontage
Entrance Hallway
UPVC glazed double doors open into a welcoming entrance porch, leading in to a large bright and inviting hallway. Additional UPVC double doors to the side aspect offer further access and natural light. The porch features a tiled floor for easy maintenance and a ceiling-mounted spotlight, providing ample illumination. All doors leading to downstairs rooms.
Sitting Room
13'0" x 11'0" (3.96m x 3.35m)
Spotlights are fitted to the ceiling providing a sleek and modern finish. Double-glazed French doors open to the front aspect, allowing plenty of natural light while enhancing energy efficiency. The room is completed with stylish tiled flooring, offering both durability and easy maintenance
Games Room
10'0" x 9'0" (3.05m x 2.74m)
Ceiling-mounted spotlights provide modern and effective lighting throughout the space. Double-glazed French doors to the front aspect allow for an abundance of natural light while improving insulation. A built-in storage cupboard offers convenient space for household essentials, and the room is finished with fitted carpets for added comfort and warmth
Study/Home Gym
13'0" x 10'0" (3.96m x 3.05m)
Stylish ceiling-mounted spotlights offer a contemporary lighting solution. Double-glazed French doors to the rear aspect provide ample natural light and a seamless connection to the outdoor space. The room features elegant wooden herringbone flooring, adding character and a touch of sophistication
Open Plan Lounge/Diner
30'0" x 27'0" (9.14m x 8.23m)
Stairs from the hallway lead down to a spacious open-plan lounge and dining area, ideal for both relaxing and entertaining. Ceiling-mounted spotlights provide a clean, modern lighting scheme, while double-glazed windows and French doors to the side and rear aspects flood the space with natural light. An integrated sound system enhances the atmosphere, perfect for hosting or unwinding. A striking feature fireplace adds a focal point to the room, and fitted carpets offer warmth and comfort underfoot
Kitchen
24'0" x 14'0" (7.32m x 4.27m)
Ceiling lighting includes both sleek spotlights and a stylish hanging light fitting, creating a bright and contemporary atmosphere. Double-glazed French doors to the rear provide plenty of natural light and a seamless connection to the outdoor space. The room is finished with practical tiled flooring and features a range of modern wall and base units, complemented by elegant white marble worktops. A porcelain sink with a chrome mixer tap is set beneath a striking mirrored splashback, adding depth and a touch of luxury. Integrated appliances include a double oven, a generous wine cooler, dishwasher, induction hob with built in extractor, ensuring both functionality and style.
At the heart of the space is a large central island with a matching white marble worktop, incorporating a second sink with chrome mixer tap. Chrome sockets are fitted throughout, completing the high-spec finish
Utility Room
13'0" x 7'0" (3.96m x 2.13m)
Fitted with a combination of low-level and wall-mounted kitchen units, complemented by elegant marble worktops. Includes an integrated microwave, space for a freestanding washing machine and tumble dryer, and a convenient hanging rail for air-drying clothes. Stairs lead to an internal door providing access to the garage, while a double-glazed door opens to the side of the property for external access.
WC
7'0" x 6'0" (2.13m x 1.83m)
Ceiling-mounted spotlights provide bright, modern lighting, complemented by a double-glazed window to the side aspect that allows natural light to filter in. The walls are finished with striking floor-to-ceiling tiles, adding texture and visual interest. A contemporary low-level WC and a sleek wall-mounted sink are fitted with stylish chrome fixtures. The look is completed with a tiled floor for a clean and practical finish
Rear Garden
A large patio extends across the rear of the property, offering an ideal space for outdoor dining and entertaining. Steps lead down to a beautifully landscaped garden featuring a combination of lawn and an additional patio area that surrounds a heated outdoor swimming pool perfect for relaxing or hosting in the warmer months. The garden is framed by mature shrubs and trees along the borders, providing privacy, greenery, and a sense of tranquillity
Stairs / Landing
A beautiful curved staircase serves as a striking focal point, featuring elegant wooden and steel bannisters and a stylish stair runner that adds both comfort and character. The landing is flooded with natural light from a large sky lantern above, enhancing the sense of space and openness. Additional lighting is provided by ceiling-mounted spotlights, while a radiator ensures warmth throughout. Fitted carpets offer a soft, luxurious underfoot feel, and a double-glazed window to the front aspect allows even more natural light to flow in. All doors from the landing provide access to the first-floor rooms, seamlessly connecting the upper level of the home
Bedroom 1
24'0" x 14'0" (7.32m x 4.27m)
Ceiling-mounted spotlights provide modern and effective lighting throughout the room. Double-glazed French doors to both the rear and side aspects allow for an abundance of natural light and offer seamless access to the outdoor spaces. Two radiators ensure the room stays warm and comfortable year-round, while fitted carpets add a soft, cosy finish underfoot
Bedroom 1 Dressing Room
14'0" x 7'0" (4.27m x 2.13m)
Ceiling-mounted spotlights offer clean, modern lighting, while a double-glazed window to the rear aspect allows natural light to brighten the space. A radiator provides comfortable heating, and built-in wardrobe units offer ample storage while maximising floor space. The room is finished with soft fitted carpets for added warmth and comfort, and a loft hatch provides convenient access to additional storage above
Bedroom 1 En-Suite
11'0" x 8'0" (3.35m x 2.44m)
Ceiling spotlights provide modern lighting, complemented by a double-glazed window to the side aspect. The room features stylish floor-to-ceiling wall tiles and decorative tiled flooring. A low-level WC, wall-mounted vanity sink, and free-standing bath add a touch of luxury, alongside a built-in shower cubicle. Chrome fittings and a heated towel rail complete the contemporary finish
Bedroom 2
15'0" x 12'0" (4.57m x 3.66m)
Fitted carpet, double glazed windows to front aspect, spot lights.
Bedroom 2 Dressing Room
9'0" x 8'0" (2.74m x 2.44m)
Fitted carpet, spot lights, space for wardrobes or fitted cabinetry.
Bedroom 2 En-Suite
9'0" x 8'0" (2.74m x 2.44m)
Tiled walls and flooring, low level w/c, hand wash basin, large shower, spot lights, double glazed window to front aspect.
Bedroom 3
16'0" x 12'0" (4.88m x 3.66m)
Fitted carpet, double glazed window to front aspect, spot lights.
Bedroom 3 En-suite
8'0" x 8'0" (2.44m x 2.44m)
Tiled walls and flooring, low level w/c, hand wash basin, large shower, spot lights.
Bedroom 4
18'0" x 11'0" (5.49m x 3.35m)
Ceiling-mounted spotlights provide modern, ambient lighting, while double-glazed French doors open out onto the rear balcony, allowing for plenty of natural light and seamless indoor-outdoor access. A radiator ensures year-round comfort, and the room is finished with a soft fitted carpet for added warmth and style
Bedroom 4 En-Suite
8'0" x 6'0" (2.44m x 1.83m)
Ceiling-mounted spotlights provide bright, modern lighting, complementing the sleek floor-to-ceiling wall tiles for a clean, contemporary look. The space is finished with a tiled floor, enhancing both style and practicality. Features include a low-level WC, a wall-mounted vanity unit with integrated sink, and a bath with an overhead shower for added convenience. Chrome fittings and a heated towel rail complete the room with a polished, modern finish
Bedroom 5/Cinema Room
19'0" x 10'0" (5.79m x 3.05m)
Cinema room featuring ceiling-mounted spotlights for adjustable lighting. Double-glazed windows to both the front and rear aspects provide natural light when needed, with the option for blackout blinds to create the perfect viewing environment. The room is finished with soft fitted carpets for enhanced comfort and sound insulation
- COUNCIL TAXA payment made to your local authority in order to pay for local services like schools, libraries, and refuse collection. The amount you pay depends on the value of the property.Read more about council Tax in our glossary page.
- Ask agent
- PARKINGDetails of how and where vehicles can be parked, and any associated costs.Read more about parking in our glossary page.
- Yes
- GARDENA property has access to an outdoor space, which could be private or shared.
- Yes
- ACCESSIBILITYHow a property has been adapted to meet the needs of vulnerable or disabled individuals.Read more about accessibility in our glossary page.
- Ask agent
Vicarage Hill, Benfleet, SS7
Add an important place to see how long it'd take to get there from our property listings.
__mins driving to your place
Get an instant, personalised result:
- Show sellers you’re serious
- Secure viewings faster with agents
- No impact on your credit score
Your mortgage
Notes
Staying secure when looking for property
Ensure you're up to date with our latest advice on how to avoid fraud or scams when looking for property online.
Visit our security centre to find out moreDisclaimer - Property reference RX655593. The information displayed about this property comprises a property advertisement. Rightmove.co.uk makes no warranty as to the accuracy or completeness of the advertisement or any linked or associated information, and Rightmove has no control over the content. This property advertisement does not constitute property particulars. The information is provided and maintained by Niche Homes, Leigh on Sea. Please contact the selling agent or developer directly to obtain any information which may be available under the terms of The Energy Performance of Buildings (Certificates and Inspections) (England and Wales) Regulations 2007 or the Home Report if in relation to a residential property in Scotland.
*This is the average speed from the provider with the fastest broadband package available at this postcode. The average speed displayed is based on the download speeds of at least 50% of customers at peak time (8pm to 10pm). Fibre/cable services at the postcode are subject to availability and may differ between properties within a postcode. Speeds can be affected by a range of technical and environmental factors. The speed at the property may be lower than that listed above. You can check the estimated speed and confirm availability to a property prior to purchasing on the broadband provider's website. Providers may increase charges. The information is provided and maintained by Decision Technologies Limited. **This is indicative only and based on a 2-person household with multiple devices and simultaneous usage. Broadband performance is affected by multiple factors including number of occupants and devices, simultaneous usage, router range etc. For more information speak to your broadband provider.
Map data ©OpenStreetMap contributors.





