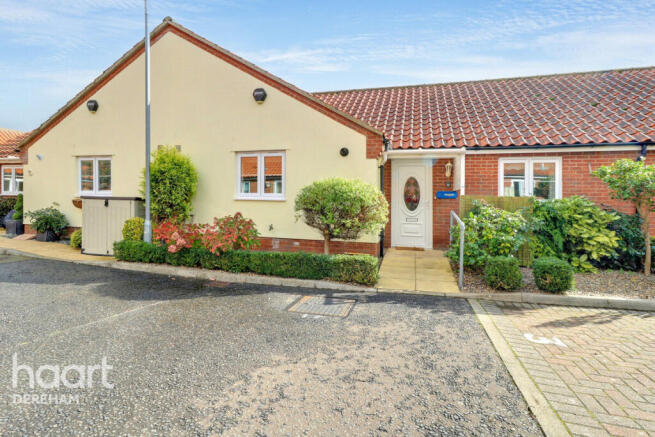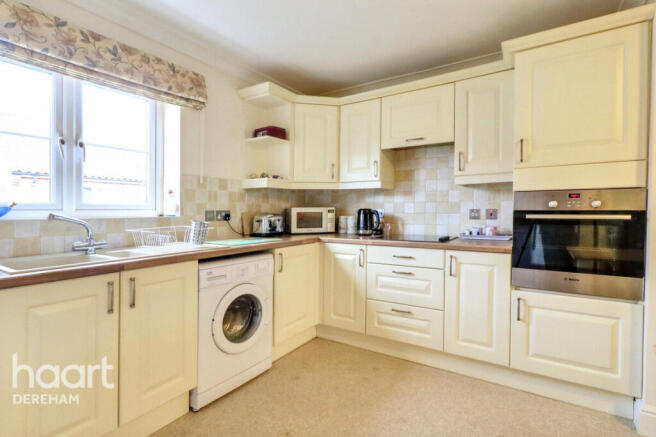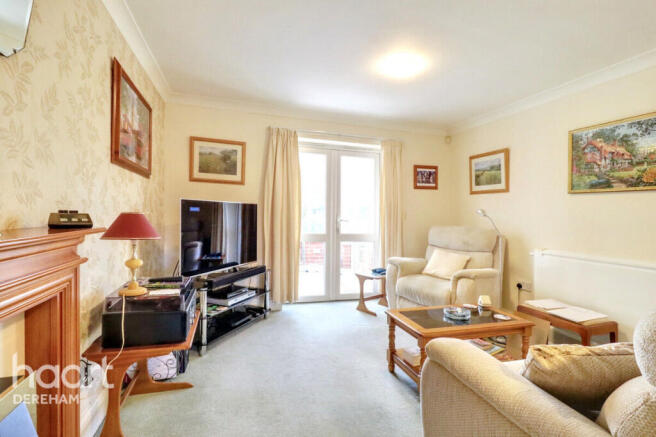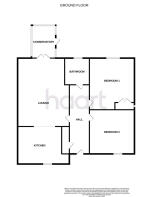
2 bedroom terraced bungalow for sale
Cherry Mews, Swanton Morley

- PROPERTY TYPE
Terraced Bungalow
- BEDROOMS
2
- BATHROOMS
1
- SIZE
Ask agent
Key features
- Safe & Friendly Over-60s Community
- Bright, Open-Plan Living
- Sunlit Conservatory
- Two Comfortable Bedrooms
- Functional Four-Piece Bathroom
- Allocated Parking Space
Description
Located in a sought-after over-60s residential development, this beautifully presented two-bedroom bungalow offers the perfect combination of comfort, practicality, and peace of mind. Set within a friendly, well-kept community, this home is ideal for those seeking a quieter pace of life without sacrificing space, natural light, or modern conveniences.
From the moment you arrive, you'll appreciate the sense of calm and safety that this estate provides. The bungalow enjoys a prime position with an allocated parking space directly in front, offering easy, level access right to your front door. Stepping inside, you're welcomed into a bright and inviting entrance hallway, setting the tone for the rest of the home.
The heart of the property is its open-plan kitchen and dining area – a versatile space that's both functional and sociable. The kitchen is well-equipped, offering ample storage and worktop space, perfect for those who enjoy cooking or entertaining. The adjoining dining area flows effortlessly into the main living room, creating a seamless space for daily living.
One of the standout features of this bungalow is the lovely conservatory just off the lounge. Bathed in natural light, it's an ideal spot to relax with a book, enjoy your morning coffee, or simply take in the garden views. Large sliding doors open onto the outdoor space, drawing in sunshine throughout the day and enhancing the bright, airy feel of the home.
The property offers two well-proportioned bedrooms, each with plenty of room for bedroom furniture and storage. Whether you’re hosting guests, setting up a hobby room, or using the second bedroom as a study, there’s flexibility to suit your lifestyle.
The bathroom is thoughtfully designed with a practical four-piece suite, including a separate shower, bath, basin, and WC – offering both comfort and convenience.
Every aspect of this home has been designed to provide ease of living. The layout is manageable yet spacious, with low-maintenance interiors and a welcoming, homely feel throughout. Outside, the grounds are well-maintained by the estate, giving you the enjoyment of green space without the hard work.
Perfectly suited for those looking to downsize or enjoy independent living within a supportive and safe environment, this bungalow is more than just a home – it's a lifestyle choice offering security, community, and comfort.
Swanton Morley is a picturesque village and civil parish nestled in the heart of Norfolk, only about 3 miles from Dereham and roughly 18 miles from Norwich, placing it comfortably between charming market towns and city amenities.
With a rich history going back to the Domesday Book, it boasts attractions like the grand All Saints’ Church, a hilltop landmark with medieval architecture that overlooks the surrounding countryside.
The village has a strong community feel. It offers essential local facilities—such as a doctor’s surgery, village shop and post office, a butcher and delicatessen—along with a welcoming pub Darby’s and a well-used village hall.
For recreation, there are green open spaces and commons, including Mill, Burgh and Little Common, tranquil walks along the River Wensum, and a network of footpaths winding through the Norfolk countryside.
All in all, it’s a village that offers the peace, character, and gentle pace of rural Norfolk with decent access to amenities and a strong sense of community.
Kitchen
11'2" x 8'7" (3.4m x 2.62m)
Lounge
13'7" x 18'3" (4.14m x 5.56m)
Conservatory
5'6" x 7'7" (1.68m x 2.31m)
Hallway
4'6" x 13'9" (1.37m x 4.19m)
Master Bedroom
10'5" x 10'8" (3.18m x 3.25m)
Bedroom Two
6'6" x 8'1" (1.98m x 2.46m)
Disclaimer
haart Estate Agents also offer a professional, ARLA accredited Lettings and Management Service. If you are considering renting your property in order to purchase, are looking at buy to let or would like a free review of your current portfolio then please call the Lettings Branch Manager on the number shown above.
haart Estate Agents is the seller's agent for this property. Your conveyancer is legally responsible for ensuring any purchase agreement fully protects your position. We make detailed enquiries of the seller to ensure the information provided is as accurate as possible. Please inform us if you become aware of any information being inaccurate.
Brochures
Material InformationBrochure- COUNCIL TAXA payment made to your local authority in order to pay for local services like schools, libraries, and refuse collection. The amount you pay depends on the value of the property.Read more about council Tax in our glossary page.
- Ask agent
- PARKINGDetails of how and where vehicles can be parked, and any associated costs.Read more about parking in our glossary page.
- Yes
- GARDENA property has access to an outdoor space, which could be private or shared.
- Yes
- ACCESSIBILITYHow a property has been adapted to meet the needs of vulnerable or disabled individuals.Read more about accessibility in our glossary page.
- Ask agent
Cherry Mews, Swanton Morley
Add an important place to see how long it'd take to get there from our property listings.
__mins driving to your place
Get an instant, personalised result:
- Show sellers you’re serious
- Secure viewings faster with agents
- No impact on your credit score
Your mortgage
Notes
Staying secure when looking for property
Ensure you're up to date with our latest advice on how to avoid fraud or scams when looking for property online.
Visit our security centre to find out moreDisclaimer - Property reference 1109_HRT110908908. The information displayed about this property comprises a property advertisement. Rightmove.co.uk makes no warranty as to the accuracy or completeness of the advertisement or any linked or associated information, and Rightmove has no control over the content. This property advertisement does not constitute property particulars. The information is provided and maintained by haart, Dereham. Please contact the selling agent or developer directly to obtain any information which may be available under the terms of The Energy Performance of Buildings (Certificates and Inspections) (England and Wales) Regulations 2007 or the Home Report if in relation to a residential property in Scotland.
*This is the average speed from the provider with the fastest broadband package available at this postcode. The average speed displayed is based on the download speeds of at least 50% of customers at peak time (8pm to 10pm). Fibre/cable services at the postcode are subject to availability and may differ between properties within a postcode. Speeds can be affected by a range of technical and environmental factors. The speed at the property may be lower than that listed above. You can check the estimated speed and confirm availability to a property prior to purchasing on the broadband provider's website. Providers may increase charges. The information is provided and maintained by Decision Technologies Limited. **This is indicative only and based on a 2-person household with multiple devices and simultaneous usage. Broadband performance is affected by multiple factors including number of occupants and devices, simultaneous usage, router range etc. For more information speak to your broadband provider.
Map data ©OpenStreetMap contributors.






