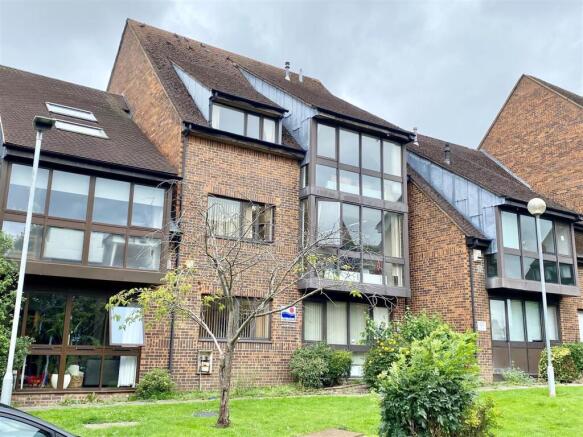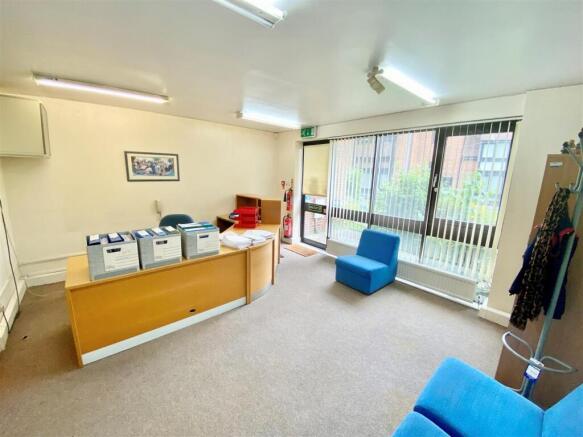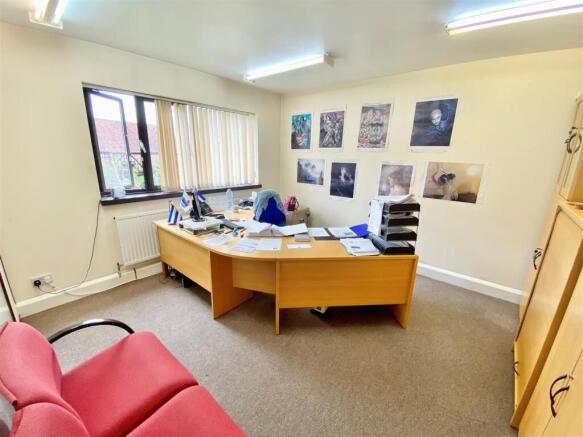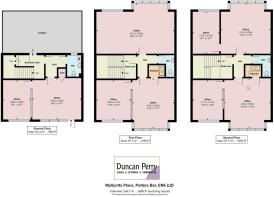Wyllyotts Place, Potters Bar
- SIZE AVAILABLE
2,734 sq ft
254 sq m
- SECTOR
Office to lease
Lease details
- Lease available date:
- Ask agent
- Deposit:
- £11,250A deposit provides security for a landlord against damage, or unpaid rent by a tenant.Read more about deposit in our glossary page.
- Furnish type:
- Unfurnished
Key features
- OFFICE SUITES IN THREE STOREY OFFICE BLOCK
- FROM 500 to 2734 SQ FT
- NINE SEPARATE OFFICES
- TOILET FACILITIES ON ALL FLOORS
- PARKING AVAILABLE
- CLOSE TO MAINLINE STATION
- DOUBLE GLAZING
- 3 MONTH DEPOSIT (£2,500)
- GAS CENTRAL HEATING
- DEPOSIT REQUIRED - 3 MONTHS (£11,250)
Description
Double glazed rear entrance door with entry phone system opens into:
Hallway - Under stairs cupboard. Stairs to all floors. Tile effect floor covering. Door opening into:
Inner Hallway - Tile effect floor covering. Door to:
Washroom - White suite comprising low flush WC and washbasin. Frosted double glazed window to rear. Wall mounted Worcester gas central heating boiler. Single radiator. Tile effect floor covering.
Ground Floor Office One - 5.00m x 4.50m (16'5 x 14'9) - Double glazed window and door to front. Low level double radiator. Wall mounted entry phone receiver. Built in cupboard with electricity meters. Door to:
Ground Floor Office Two - 4.09m x 2.87m (13'5 x 9'5) - Double glazed window to front. Single radiator. Network sockets.
Two flight staircase to:
First Floor Landing - Door to:
Inner Hallway - Door to:
First Floor Washroom - White suite comprising concealed system WC and wall mounted wash hand basin. Splashback tiling. Single radiator.
First Floor Office One - 7.98m x 5.28m (26'2 x 17'4) - Narrowing to 14'4. wider measurement taken into double glazed bay window at rear. Low level double radiator. Further double glazed window to rear. Single radiator. Network sockets.
First Floor Office Two - 5.18m x 4.37m (17' x 14'4) - Large double glazed bay window to front with low level double radiator. Network sockets. Door to:
Kitchenette - Single drainer with stainless steel sink. Splashback tiling. Cupboards below.
First Floor Office Three - 4.11m x 3.56m (13'6 x 11'8) - Single radiator. Double glazed window to front. Network sockets.
Second Floor - Approached by two flight staircase and landing.
Inner Landing - Wall mounted entry phone. Access to loft.
Washroom - Concealed cistern WC. Wall mounted wash hand basin. Splashback tiling. Single radiator.
Second Floor Office One - 5.18m x 5.18m (17' x 17') - Double glazed bay window to rear with low level double radiator. Network sockets. Door to:
Second Floor Office Two - 4.34m x 2.74m (14'3 x 9' ) - Single radiator. Network sockets. Double glazed window to rear.
Second Floor Office Three - 4.83m x 5.03m (15'10 x 16'6) - Network sockets. Double glazed bay window to front. Low level double radiator. Door to:
Kitchenette - 1.60m x 1.12m (5'3 x 3'8) - Wall and base units. Single drainer stainless steel sink. Space for refrigerator. Splashback tiling.
Second Floor Office Four - 4.09m x 3.12m (13'5 x 10'3) - Accessed from office three. Single radiator. Double glazed window to front.
Exterior - Directly to the rear of the property there are three under cover parking spaces with direct access via rear access door. Three further open air parking spaces in the same car park situated to the rear of property.
Disclaimer - Property Misdescriptions Act:
We believe this information to be accurate, but it cannot be guaranteed. If there is any point which is of particular importance we will attempt to assist. All measurements quoted are approximate. Any discussions regarding a potential tenancy are subject to contract.
Brochures
Wyllyotts Place, Potters Bar
NEAREST STATIONS
Distances are straight line measurements from the centre of the postcode- Potters Bar Station0.0 miles
- Brookmans Park Station1.8 miles
- Hadley Wood Station2.0 miles
Notes
Disclaimer - Property reference 34240494. The information displayed about this property comprises a property advertisement. Rightmove.co.uk makes no warranty as to the accuracy or completeness of the advertisement or any linked or associated information, and Rightmove has no control over the content. This property advertisement does not constitute property particulars. The information is provided and maintained by DUNCAN PERRY COMMERCIAL, Duncan Perry. Please contact the selling agent or developer directly to obtain any information which may be available under the terms of The Energy Performance of Buildings (Certificates and Inspections) (England and Wales) Regulations 2007 or the Home Report if in relation to a residential property in Scotland.
Map data ©OpenStreetMap contributors.





