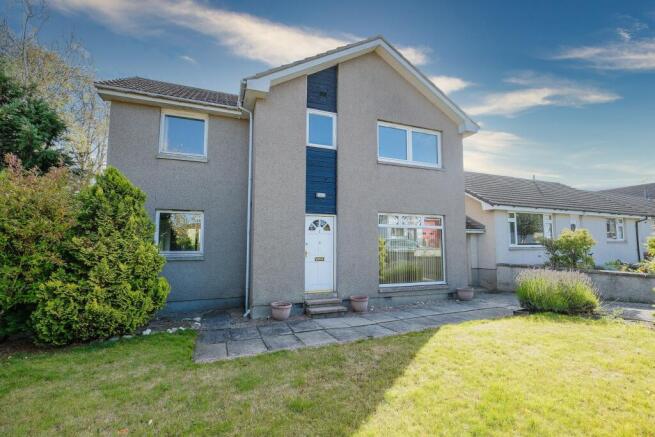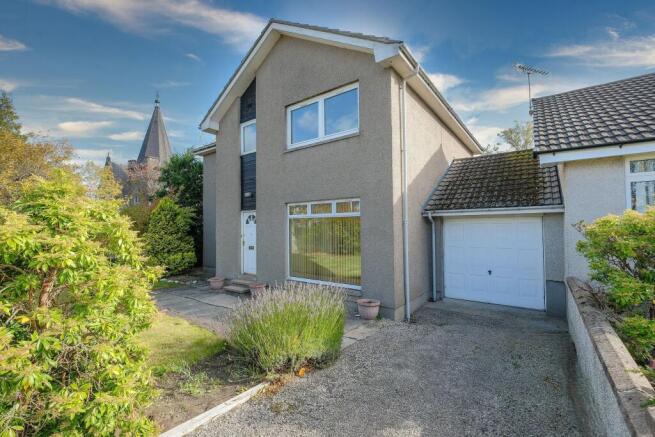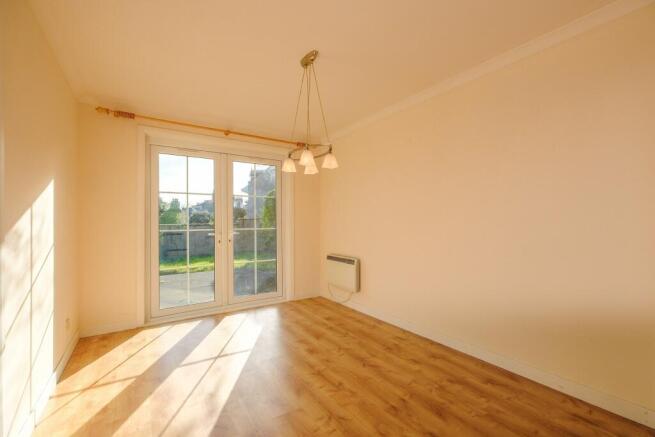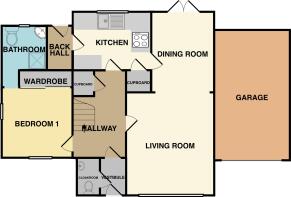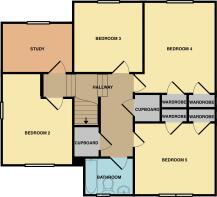
5 bedroom detached house for sale
Bank Brae, Alford
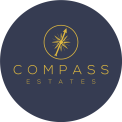
- PROPERTY TYPE
Detached
- BEDROOMS
5
- BATHROOMS
3
- SIZE
1,507 sq ft
140 sq m
- TENUREDescribes how you own a property. There are different types of tenure - freehold, leasehold, and commonhold.Read more about tenure in our glossary page.
Freehold
Key features
- Cloakroom
- Double Glazing
- Ensuite Shower
- Fitted Bathroom
- Garage
- Garden
- Huge Refurbishment Potential
- No Onward Chain
- Off-street parking
Description
Location:
Alford is a thriving village on the edge of the Cairngorms. There are a choice of eateries and a variety of independent shops. The community campus is host to the nursery, primary and academy schooling under one roof. The library, swimming pool and various classes can also be found at the campus. Alford is also home to the Grampian Transport Museum, dry ski centre and Haughton Park. The village has something for every age. Inverurie and Westhill are a 25 minute commute , whilst Aberdeen is 45 minutes.
Council Tax Band: F (Aberdeenshire Council)
Tenure: Freehold
Vestibule
1.7m x 1.1m
A small bright hall on entry
Cloakroom
1.4m x 0.9m
A small cloakroom with a toilet and pedestal sink. This room requires some modernisation.
Lounge
4.77m x 4.03m
A lovely room which benefits from a great deal of natural light. The floor has been fitted with laminate and the walls have been freshly painted. The focal point of the room is an electric wall fire.
Dining room
3.6m x 2.8m
This room is open plan with the lounge and is floored with laminate flooring. You have the added benefit of patio doors which lead out on to the rear garden, excellent for children playing the the rear garden.
Kitchen
2.8m x 3.1m
The current kitchen is dated and requires modernisation. There is a good sized larder cupboard in the kitchen, excellent for storing tins and jars etc. The kitchen leads into a rear hallway and the fridge freezer is currently there. It would make an excellent utility room.. It also provides access to the back door.
Bedroom 1
3.2m x 3.19m
A well proportioned doubled bedroom on the ground floor. The bedroom benefits from built-in wardrobes.
En-suite
2.8m x 1.94m
The en-suite is situated on the ground floor and houses a toilet, pedestal sink and shower. Excellently placed if a family member has mobility issues.
Bedroom 2
3.95m x 3.03m
A good sized double bedroom which looks out over the front of the property. This room would also make an excellent lounge.
Bedroom 3
3m x 3m
A good sized double bedroom, which looks out on to the rear of the property.
Bedroom 4
3.08m x 3.83m
A generous double bedroom with built-in wardrobes.
Study
2.1m x 3.03m
This room has the potential to be a single bedroom. It is currently used as a study/home office., it is lined with shelves and a built-in desk.
Bedroom 5
3.07m x 3.6m
A generous double bedroom with built-in wardrobes.
Bathroom
1.06m x 1.3m
Fitted with a white suite, consisting of a toilet, sink with vanity unit, and bath with an overhead shower. You also have the window which is great for ventilation and a heated towel rail.
Garage
A single garage with an up and over aluminium door. There is power in the garage and a door to the rear.
Front Garden
The front garden is mainly laid to lawn. Bordered by hedges and shrubs, allowing for privacy.
Rear Garden
A small rear garden which is laid to lawn. there is also a patio area excellent for enjoying the outdoors. The rear garden is fully enclosed.
Brochures
Brochure- COUNCIL TAXA payment made to your local authority in order to pay for local services like schools, libraries, and refuse collection. The amount you pay depends on the value of the property.Read more about council Tax in our glossary page.
- Band: F
- PARKINGDetails of how and where vehicles can be parked, and any associated costs.Read more about parking in our glossary page.
- Garage,Driveway,Off street
- GARDENA property has access to an outdoor space, which could be private or shared.
- Front garden,Private garden,Enclosed garden,Rear garden
- ACCESSIBILITYHow a property has been adapted to meet the needs of vulnerable or disabled individuals.Read more about accessibility in our glossary page.
- Ask agent
Bank Brae, Alford
Add an important place to see how long it'd take to get there from our property listings.
__mins driving to your place
Get an instant, personalised result:
- Show sellers you’re serious
- Secure viewings faster with agents
- No impact on your credit score
About Compass Estates, Livingston
Alba Innovation Centre, Alba Campus, Livingston, West Lothian, EH54 7GA

Your mortgage
Notes
Staying secure when looking for property
Ensure you're up to date with our latest advice on how to avoid fraud or scams when looking for property online.
Visit our security centre to find out moreDisclaimer - Property reference 25192151. The information displayed about this property comprises a property advertisement. Rightmove.co.uk makes no warranty as to the accuracy or completeness of the advertisement or any linked or associated information, and Rightmove has no control over the content. This property advertisement does not constitute property particulars. The information is provided and maintained by Compass Estates, Livingston. Please contact the selling agent or developer directly to obtain any information which may be available under the terms of The Energy Performance of Buildings (Certificates and Inspections) (England and Wales) Regulations 2007 or the Home Report if in relation to a residential property in Scotland.
*This is the average speed from the provider with the fastest broadband package available at this postcode. The average speed displayed is based on the download speeds of at least 50% of customers at peak time (8pm to 10pm). Fibre/cable services at the postcode are subject to availability and may differ between properties within a postcode. Speeds can be affected by a range of technical and environmental factors. The speed at the property may be lower than that listed above. You can check the estimated speed and confirm availability to a property prior to purchasing on the broadband provider's website. Providers may increase charges. The information is provided and maintained by Decision Technologies Limited. **This is indicative only and based on a 2-person household with multiple devices and simultaneous usage. Broadband performance is affected by multiple factors including number of occupants and devices, simultaneous usage, router range etc. For more information speak to your broadband provider.
Map data ©OpenStreetMap contributors.
